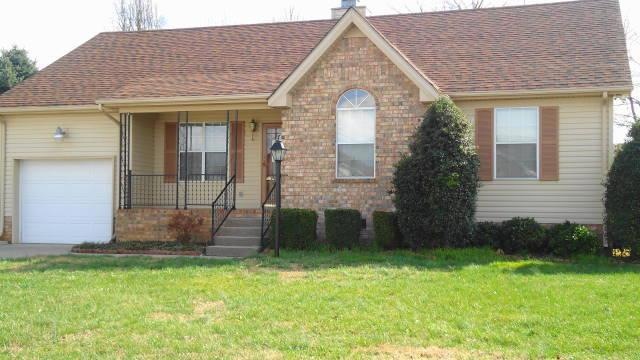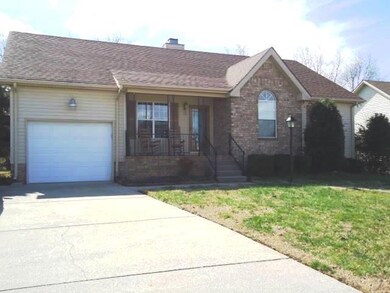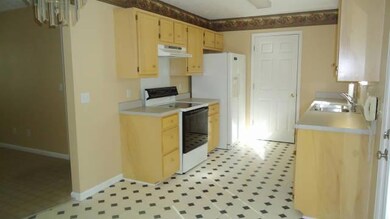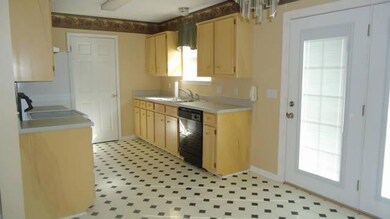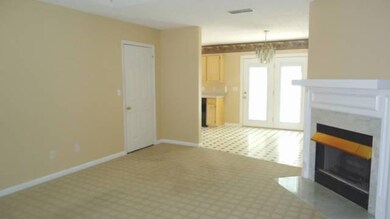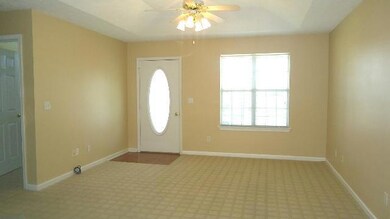
321 Cypress Glen Dr Mount Juliet, TN 37122
Estimated Value: $343,057 - $393,000
Highlights
- Deck
- 1 Fireplace
- Cooling Available
- Stoner Creek Elementary School Rated A
- 1 Car Attached Garage
- Storage
About This Home
As of May 2012MOVE IN READY**Super Clean*Neutral Colors*Livingroom w/Fire Place & Cathedral Ceiling*Spacious Eatin Kitchen w/new french doors to deck & nice backyard backs up to trees*WASHER/DRYER remain*ONE LEVEL* Expansion above garage*GREAT SCHOOL DISTRICT
Last Agent to Sell the Property
Crye-Leike, Inc., REALTORS License # 231397 Listed on: 03/02/2012

Home Details
Home Type
- Single Family
Est. Annual Taxes
- $908
Year Built
- Built in 1994
Lot Details
- 7,841 Sq Ft Lot
- Lot Dimensions are 70 x 115.6
Parking
- 1 Car Attached Garage
- Garage Door Opener
Home Design
- Shingle Roof
- Vinyl Siding
Interior Spaces
- 1,234 Sq Ft Home
- Property has 1 Level
- Ceiling Fan
- 1 Fireplace
- Storage
- Crawl Space
Flooring
- Carpet
- Vinyl
Bedrooms and Bathrooms
- 3 Main Level Bedrooms
- 2 Full Bathrooms
Outdoor Features
- Deck
Schools
- Elzie D. Patton Elementary School
- Mt. Juliet Middle School
- Mt Juliet High School
Utilities
- Cooling Available
- Central Heating
Community Details
- Park Glen Cypress Glen Subdivision
Listing and Financial Details
- Assessor Parcel Number 095054G D 01600 00001054G
Ownership History
Purchase Details
Home Financials for this Owner
Home Financials are based on the most recent Mortgage that was taken out on this home.Purchase Details
Purchase Details
Purchase Details
Similar Homes in the area
Home Values in the Area
Average Home Value in this Area
Purchase History
| Date | Buyer | Sale Price | Title Company |
|---|---|---|---|
| Clark Benita | $135,000 | -- | |
| Osborne Preston | $84,900 | -- | |
| Lassiter Danny L | $17,000 | -- | |
| First Bank & Trust | -- | -- |
Mortgage History
| Date | Status | Borrower | Loan Amount |
|---|---|---|---|
| Open | Clark Benita | $132,554 | |
| Previous Owner | Osborne Preston | $100,020 |
Property History
| Date | Event | Price | Change | Sq Ft Price |
|---|---|---|---|---|
| 09/25/2014 09/25/14 | Off Market | $135,000 | -- | -- |
| 06/27/2014 06/27/14 | Pending | -- | -- | -- |
| 06/02/2014 06/02/14 | For Sale | $1,500 | -98.9% | $1 / Sq Ft |
| 05/16/2012 05/16/12 | Sold | $135,000 | -- | $109 / Sq Ft |
Tax History Compared to Growth
Tax History
| Year | Tax Paid | Tax Assessment Tax Assessment Total Assessment is a certain percentage of the fair market value that is determined by local assessors to be the total taxable value of land and additions on the property. | Land | Improvement |
|---|---|---|---|---|
| 2024 | $1,054 | $55,200 | $18,750 | $36,450 |
| 2022 | $1,054 | $55,200 | $18,750 | $36,450 |
| 2021 | $1,114 | $55,200 | $18,750 | $36,450 |
| 2020 | $1,002 | $55,200 | $18,750 | $36,450 |
| 2019 | $124 | $37,300 | $12,500 | $24,800 |
| 2018 | $998 | $37,150 | $12,500 | $24,650 |
| 2017 | $998 | $37,150 | $12,500 | $24,650 |
| 2016 | $998 | $37,150 | $12,500 | $24,650 |
| 2015 | $1,029 | $37,150 | $12,500 | $24,650 |
| 2014 | $932 | $33,628 | $0 | $0 |
Agents Affiliated with this Home
-
Angie Smith

Seller's Agent in 2012
Angie Smith
Crye-Leike
(615) 300-7653
1 in this area
33 Total Sales
-
George Thomas

Buyer's Agent in 2012
George Thomas
George Thomas Realty
(615) 300-0498
4 in this area
26 Total Sales
Map
Source: Realtracs
MLS Number: 1343518
APN: 054G-D-016.00
- 302 Park Glen Dr
- 497 Creek Point
- 309 Park Glen Dr
- 624 Creekfront Dr
- 1808 Meadowglen Cir
- 904 Park Crest Ct
- 122 Creekwood Dr
- 10615 Lebanon Rd
- 10645 Lebanon Rd
- 5000 Millpond Ct
- 1 Lebanon Rd
- 1434 Saddle Creek Dr
- 1040 Charlie Daniels Pkwy Unit 172
- 1040 Charlie Daniels Pkwy Unit 111
- 1040 Charlie Daniels Pkwy Unit 105
- 1040 Charlie Daniels Pkwy Unit 170
- 1040 Charlie Daniels Pkwy Unit 103
- 4976 Napoli Dr
- 5194 Giardino Dr
- 5192 Giardino Dr
- 321 Cypress Glen Dr
- 319 Cypress Glen Dr
- 325 Cypress Glen Dr
- 518 Creek Point
- 317 Cypress Glen Dr
- 520 Creek Point
- 411 Silver Springs Ln
- 516 Creek Point
- 320 Cypress Glen Dr
- 522 Creek Point
- 318 Cypress Glen Dr
- 327 Cypress Glen Dr
- 514 Creek Point
- 524 Creek Point
- 409 Silver Springs Ln
- 316 Cypress Glen Dr
- 512 Creek Point
- 526 Creek Point
- 418 Silver Springs Ln
- 519 Creek Point
