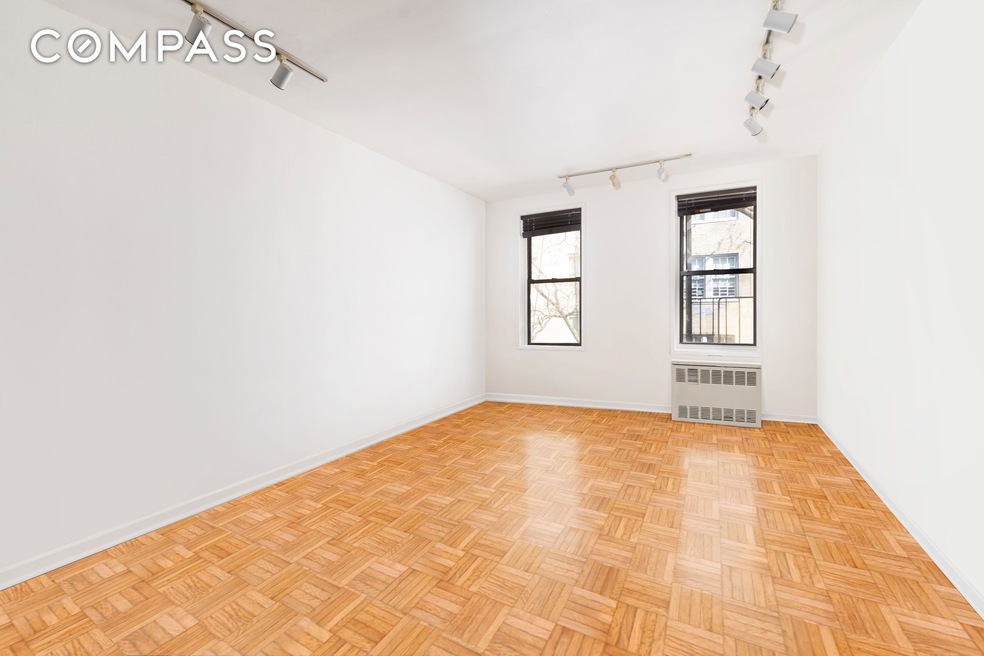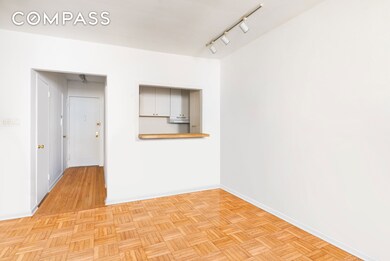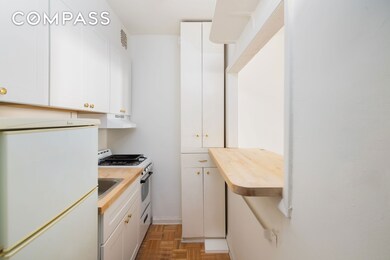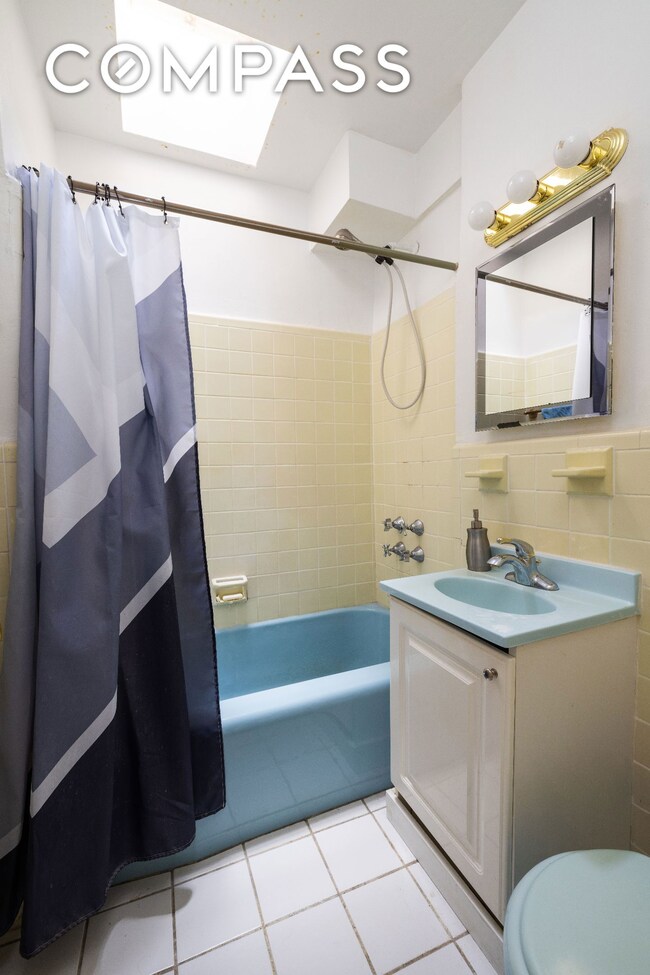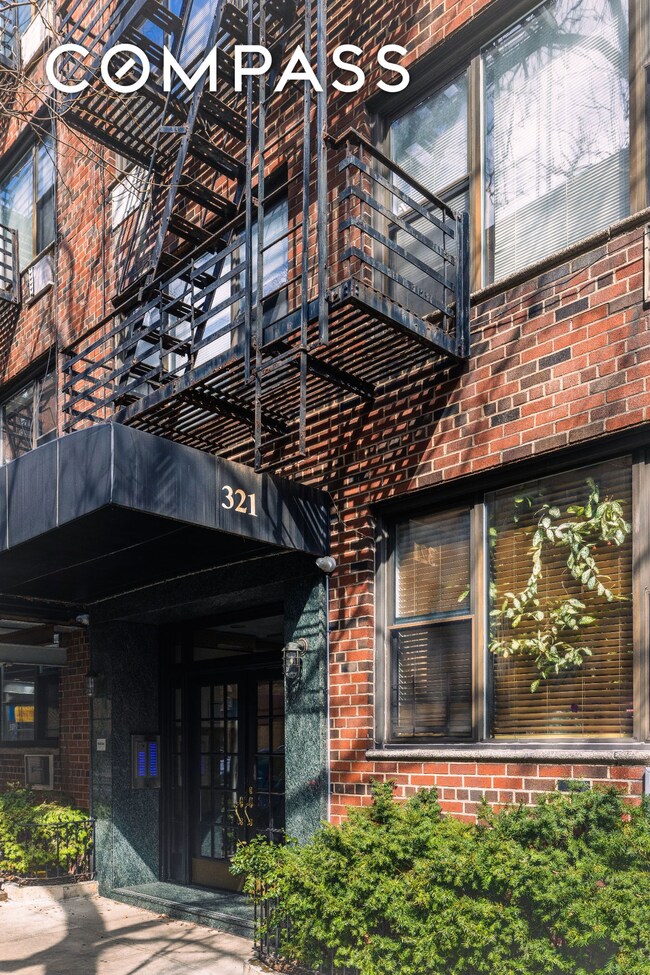
321 E 71st St Unit 5E New York, NY 10021
Lenox Hill NeighborhoodEstimated payment $3,075/month
Highlights
- Laundry Facilities
- No Heating
- 4-minute walk to St. Catherine's Park
- P.S. 183 - Robert L. Stevenson Rated A
About This Home
NEW TO MARKET!!
Situated in a pristine pre-war boutique co-op, this residence offers the convenience of an elevator, on-site laundry, and a dedicated live-in superintendent. Upon entering, you’ll find a spacious bathroom to your left, featuring a glass-enclosed shower, ceramic wall tiles, and beautifully embossed floor tiles that add a touch of elegance.
Continuing down the tiled hallway, custom double closets provide ample storage. The separate kitchen boasts custom wood cabinetry, stainless steel appliances, and granite countertops, complemented by a pass-through window that enhances both dining convenience and entertaining experiences. From this vantage point, enjoy the natural light streaming in through the living room windows.
Venetian plaster walls envelop the living area, creating a warm and inviting atmosphere. A through-the-wall air conditioner optimizes space, allowing for a comfortable arrangement that accommodates a dining table, sofa, media center, bed, chest, and more.
Ideally located near the Q subway line, "Hospital Alley," a variety of eclectic restaurants, and convenient crosstown bus service, this home offers exceptional accessibility. Pets are considered on a case-by-case basis, and the building permits guarantors, co-purchasers, and Pied-a-Terres. Unlimited subletting is allowed after two years of residency.
Property Details
Home Type
- Co-Op
Year Built
- Built in 1940
HOA Fees
- $860 Monthly HOA Fees
Home Design
- 400 Sq Ft Home
Bedrooms and Bathrooms
- 1 Full Bathroom
Utilities
- No Cooling
- No Heating
Listing and Financial Details
- Tax Block 01446
Community Details
Overview
- 39 Units
- Lenox Hill Subdivision
- 5-Story Property
Amenities
- Laundry Facilities
Map
Home Values in the Area
Average Home Value in this Area
Property History
| Date | Event | Price | Change | Sq Ft Price |
|---|---|---|---|---|
| 07/25/2025 07/25/25 | Pending | -- | -- | -- |
| 07/25/2025 07/25/25 | Off Market | $339,000 | -- | -- |
| 07/18/2025 07/18/25 | Pending | -- | -- | -- |
| 07/18/2025 07/18/25 | Off Market | $339,000 | -- | -- |
| 07/11/2025 07/11/25 | Pending | -- | -- | -- |
| 07/11/2025 07/11/25 | Off Market | $339,000 | -- | -- |
| 07/04/2025 07/04/25 | Pending | -- | -- | -- |
| 07/04/2025 07/04/25 | Off Market | $339,000 | -- | -- |
| 06/27/2025 06/27/25 | Pending | -- | -- | -- |
| 06/27/2025 06/27/25 | Off Market | $339,000 | -- | -- |
| 06/20/2025 06/20/25 | Pending | -- | -- | -- |
| 06/20/2025 06/20/25 | Off Market | $339,000 | -- | -- |
| 06/13/2025 06/13/25 | Pending | -- | -- | -- |
| 06/13/2025 06/13/25 | Off Market | $339,000 | -- | -- |
| 06/06/2025 06/06/25 | Pending | -- | -- | -- |
| 06/06/2025 06/06/25 | Off Market | $339,000 | -- | -- |
| 05/30/2025 05/30/25 | Pending | -- | -- | -- |
| 05/29/2025 05/29/25 | For Sale | $339,000 | 0.0% | $848 / Sq Ft |
| 05/29/2025 05/29/25 | Off Market | $339,000 | -- | -- |
| 05/22/2025 05/22/25 | For Sale | $339,000 | 0.0% | $848 / Sq Ft |
| 05/22/2025 05/22/25 | Off Market | $339,000 | -- | -- |
| 05/15/2025 05/15/25 | For Sale | $339,000 | 0.0% | $848 / Sq Ft |
| 05/15/2025 05/15/25 | Off Market | $339,000 | -- | -- |
| 05/08/2025 05/08/25 | For Sale | $339,000 | 0.0% | $848 / Sq Ft |
| 05/08/2025 05/08/25 | Off Market | $339,000 | -- | -- |
| 05/01/2025 05/01/25 | For Sale | $339,000 | 0.0% | $848 / Sq Ft |
| 05/01/2025 05/01/25 | Off Market | $339,000 | -- | -- |
| 04/17/2025 04/17/25 | For Sale | $339,000 | 0.0% | $848 / Sq Ft |
| 04/17/2025 04/17/25 | Off Market | $339,000 | -- | -- |
| 04/10/2025 04/10/25 | For Sale | $339,000 | 0.0% | $848 / Sq Ft |
| 04/10/2025 04/10/25 | Off Market | $339,000 | -- | -- |
| 04/03/2025 04/03/25 | For Sale | $339,000 | 0.0% | $848 / Sq Ft |
| 04/03/2025 04/03/25 | Off Market | $339,000 | -- | -- |
| 03/18/2025 03/18/25 | For Sale | $339,000 | 0.0% | $848 / Sq Ft |
| 12/02/2020 12/02/20 | Rented | -- | -- | -- |
| 10/15/2020 10/15/20 | For Rent | $1,775 | -- | -- |
Similar Homes in the area
Source: Real Estate Board of New York (REBNY)
MLS Number: RLS20010087
- 320 E 72nd St Unit PHB
- 311 E 71st St Unit B2
- 311 E 71st St Unit 10A
- 311 E 71st St Unit 2D
- 311 E 71st St Unit 3F
- 311 E 71st St Unit 8G
- 311 E 71st St Unit 9H
- 311 E 71st St Unit 9F
- 311 E 71st St Unit 8E
- 321 E 71st St Unit 4A
- 340 E 72nd St Unit 2N
- 340 E 72nd St Unit 3N
- 340 E 72nd St Unit 1 W
- 305 E 72nd St Unit 11C
- 305 E 72nd St Unit 6IS
- 305 E 72nd St Unit 3DS
- 305 E 72nd St Unit 10G
- 305 E 72nd St Unit 2FN
- 305 E 72nd St Unit 6FN
- 305 E 72nd St Unit 4CN
