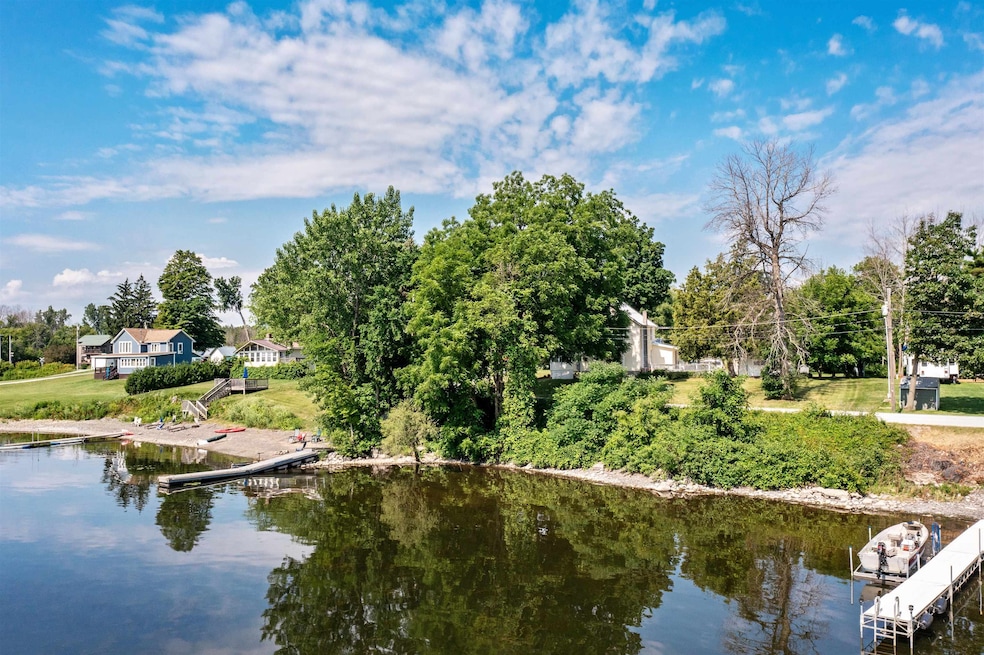
321 E Alburgh Rd Alburgh, VT 05440
Estimated payment $2,948/month
Highlights
- Lake Front
- 1.25 Acre Lot
- Wood Flooring
- Beach Access
- Lake, Pond or Stream
- Farmhouse Style Home
About This Home
Welcome to Lakeside Living in East Alburgh! Enjoy 168 feet of Lake Champlain frontage, ideally oriented for breathtaking easterly sunrises. Whether it's fishing, kayaking, boating, or simply relaxing by the water, this serene and scenic setting offers the full Vermont lakefront experience. Inside, the home features a spacious open-concept layout that seamlessly blends the kitchen, dining, and living areas—perfect for both everyday living and entertaining. Each bedroom showcases its own charm and thoughtful design, while the generously sized primary suite offers peaceful lake views and abundant natural light. Two detached garage spaces provide outstanding versatility. One garage measures 20' x 20', ideal for storage, a workshop, or hobbies. The second garage, at 30' x 18', provides generous space for tools, equipment, or creative projects. Recent upgrades include all-new plumbing throughout, updated electrical, a new boiler, the addition of two mini-split systems, and numerous other well-planned improvements. This home is conveniently located less than 11 minutes from the town of Swanton and just 25 minutes from St. Albans, Vermont—offering both tranquility and easy access to nearby amenities. Schedule your private showing today and discover all that this remarkable lakeside home has to offer!
Listing Agent
Coldwell Banker Islands Realty License #082.0135255 Listed on: 07/11/2025

Home Details
Home Type
- Single Family
Est. Annual Taxes
- $8,248
Year Built
- Built in 1880
Lot Details
- 1.25 Acre Lot
- Lake Front
Parking
- 2 Car Garage
- Stone Driveway
Home Design
- Farmhouse Style Home
- Stone Foundation
- Metal Roof
- Vinyl Siding
Interior Spaces
- 2,424 Sq Ft Home
- Property has 2 Levels
- Woodwork
- Combination Kitchen and Living
- Dining Area
- Lake Views
- Basement
- Interior Basement Entry
- Attic Fan
Kitchen
- Gas Range
- Microwave
- Freezer
- Dishwasher
Flooring
- Wood
- Carpet
- Vinyl
Bedrooms and Bathrooms
- 4 Bedrooms
Laundry
- Dryer
- Washer
Home Security
- Home Security System
- Fire and Smoke Detector
Outdoor Features
- Beach Access
- Water Access
- Water Access Across The Street
- Lake, Pond or Stream
- Balcony
Schools
- Alburgh Community Ed. Center Elementary School
- Choice High School
Utilities
- Mini Split Air Conditioners
- Mini Split Heat Pump
- Baseboard Heating
- The lake is a source of water for the property
- Septic Tank
Map
Home Values in the Area
Average Home Value in this Area
Property History
| Date | Event | Price | Change | Sq Ft Price |
|---|---|---|---|---|
| 07/11/2025 07/11/25 | For Sale | $415,000 | -- | $171 / Sq Ft |
Similar Homes in Alburgh, VT
Source: PrimeMLS
MLS Number: 5051168
- 36A Pauline Dr
- 423 E Alburgh Rd
- 2557 Vermont 78
- 2377 Route 78
- 61 Lakewood Dr
- 1 Alburg Rv Resort Unit D5
- 1 Alburg Rv Resort Unit C6
- 144 Lakewood Dr
- 208 Littlewoods Rd
- 980 Alburg Springs Rd
- 69 Lakewood Dr
- 39 Lakewood Dr
- 61 Bourdeau Ln S
- 6 Vermont 78
- 489 Lakewood Dr Unit 38 & 39
- 489 Lakewood Dr Unit 38
- 915 Fiske Rd
- 31 Leo Dr
- 14 Hog Island Rd
- 757 Truck Route
- 760 Jewett Ave Unit 1
- 61 Jean Ln
- 53 Parah Dr
- 53 N Elm St Unit 53 North Elm St
- 203 S Main St Unit 1
- 13 Hobbs Rd
- 275 Dee Rd
- 30 City Hall Place
- 7 Couch St
- 17 Couch St Unit 17A
- 34 Broad St
- 34 Broad St
- 61 Beekman St
- 59 Broad St
- 5059 S Catherine St Unit IronGate
- 201 Renaissance Village Way
- 53 Johnson Ave Unit City Condo
- 44 Leonard Ave
- 9 Jenna Ln
- 69 Middle Rd






