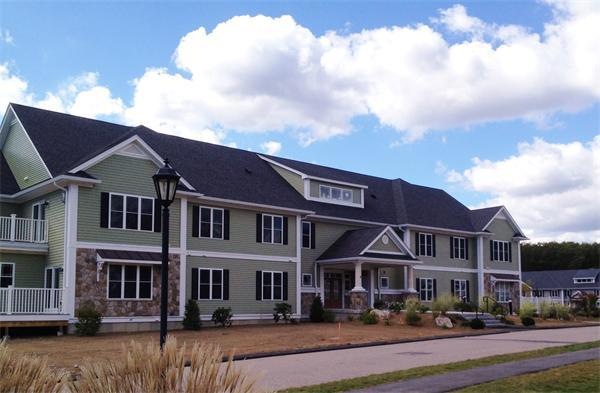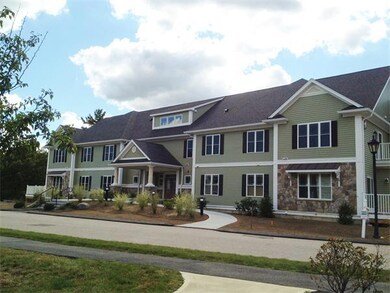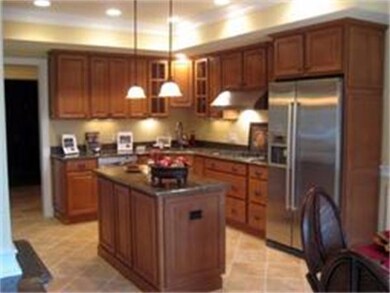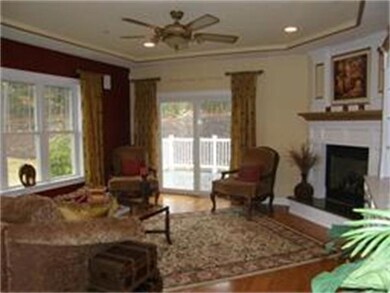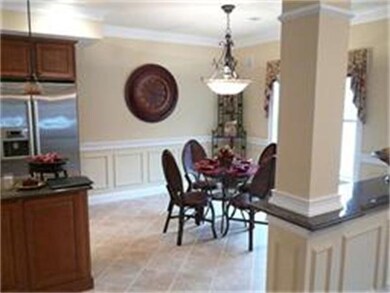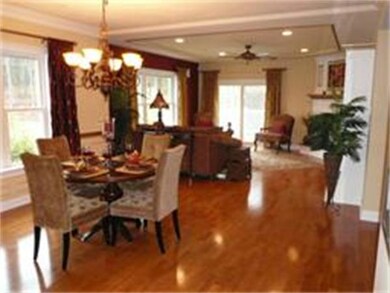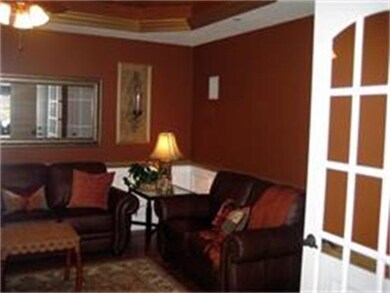
321 Eagles Nest Way Franklin, MA 02038
About This Home
As of August 2021JOIN US THIS WEEKEND IN CELEBRATING THE GRAND OPENING OF OUR NEWEST PHASE 4 AT THE VILLAS AT EAGLES NEST!! FRANKLIN'S ONLY LUXURIOUS ONE LEVEL LIVING COMMUNITY OPEN TO ALL AGES. BUILDER INCENTIVES,PRIZES,REFRESHMENTS.FABULOUS HIGH END AMENITIES THROUGHOUT. LUXURIOUS FINISHES -BREATH-TAKING ENTRANCE--WONDERFUL OPEN FLOOR PLAN-HARDWOOD-TILE-GRANITE IN GOURMET KITCHEN-BREAKFAST ROOM-LIBRARY/MEDIA ROOM-TRAY CEILING-LIVING ROOM WITH GAS FIREPLACE, 2.5 BATHS, 2 CAR GARAGE,ELEVATOR, PRISTINE SETTING!
Property Details
Home Type
Condominium
Est. Annual Taxes
$6,970
Year Built
2013
Lot Details
0
Listing Details
- Unit Level: 1
- Unit Placement: Street, End, Corner, Front
- Special Features: None
- Property Sub Type: Condos
- Year Built: 2013
Interior Features
- Has Basement: No
- Fireplaces: 1
- Primary Bathroom: Yes
- Number of Rooms: 8
- Amenities: Walk/Jog Trails
- Electric: Circuit Breakers
- Energy: Insulated Windows, Insulated Doors, Prog. Thermostat
- Flooring: Wood, Tile, Wall to Wall Carpet
- Insulation: Full
- Interior Amenities: Security System, Cable Available, Intercom
- Bedroom 2: First Floor, 13X17
- Bathroom #1: First Floor
- Bathroom #2: First Floor
- Bathroom #3: First Floor
- Kitchen: First Floor, 12X13
- Laundry Room: First Floor, 7X8
- Living Room: First Floor, 16X17
- Master Bedroom: First Floor, 16X17
- Master Bedroom Description: Bathroom - Full, Closet - Walk-in, Flooring - Wall to Wall Carpet
- Dining Room: First Floor, 13X14
Exterior Features
- Construction: Frame
- Exterior: Vinyl, Stone
- Exterior Unit Features: Deck - Composite, Deck
Garage/Parking
- Garage Parking: Under, Garage Door Opener, Storage, Deeded, Common, Insulated
- Garage Spaces: 2
- Parking: Deeded
- Parking Spaces: 14
Utilities
- Cooling Zones: 1
- Heat Zones: 1
- Hot Water: Electric
- Water/Sewer: City/Town Water, City/Town Sewer
- Utility Connections: for Gas Range, for Gas Dryer
Condo/Co-op/Association
- Condominium Name: THE VILLAS AT EAGLES NEST
- Association Fee Includes: Master Insurance, Security, Elevator, Exterior Maintenance, Road Maintenance, Landscaping, Snow Removal, Walking/Jogging Trails, Refuse Removal
- Management: Developer Control
- Pets Allowed: Yes w/ Restrictions
- No Units: 36
- Unit Building: 321
Ownership History
Purchase Details
Home Financials for this Owner
Home Financials are based on the most recent Mortgage that was taken out on this home.Purchase Details
Purchase Details
Home Financials for this Owner
Home Financials are based on the most recent Mortgage that was taken out on this home.Similar Homes in the area
Home Values in the Area
Average Home Value in this Area
Purchase History
| Date | Type | Sale Price | Title Company |
|---|---|---|---|
| Condominium Deed | $620,000 | None Available | |
| Quit Claim Deed | -- | -- | |
| Deed | $399,100 | -- |
Mortgage History
| Date | Status | Loan Amount | Loan Type |
|---|---|---|---|
| Previous Owner | $184,000 | Stand Alone Refi Refinance Of Original Loan | |
| Previous Owner | $235,000 | Adjustable Rate Mortgage/ARM |
Property History
| Date | Event | Price | Change | Sq Ft Price |
|---|---|---|---|---|
| 08/13/2021 08/13/21 | Sold | $620,000 | +1.6% | $239 / Sq Ft |
| 06/28/2021 06/28/21 | Pending | -- | -- | -- |
| 06/24/2021 06/24/21 | For Sale | $610,000 | +52.5% | $235 / Sq Ft |
| 01/03/2014 01/03/14 | Sold | $399,900 | 0.0% | $170 / Sq Ft |
| 12/03/2013 12/03/13 | Pending | -- | -- | -- |
| 10/18/2011 10/18/11 | Price Changed | $399,900 | -2.4% | $170 / Sq Ft |
| 01/16/2011 01/16/11 | For Sale | $409,900 | -- | $174 / Sq Ft |
Tax History Compared to Growth
Tax History
| Year | Tax Paid | Tax Assessment Tax Assessment Total Assessment is a certain percentage of the fair market value that is determined by local assessors to be the total taxable value of land and additions on the property. | Land | Improvement |
|---|---|---|---|---|
| 2025 | $6,970 | $599,800 | $0 | $599,800 |
| 2024 | $6,838 | $580,000 | $0 | $580,000 |
| 2023 | $7,410 | $589,000 | $0 | $589,000 |
| 2022 | $6,984 | $497,100 | $0 | $497,100 |
| 2021 | $6,941 | $473,800 | $0 | $473,800 |
| 2020 | $5,644 | $389,000 | $0 | $389,000 |
| 2019 | $5,495 | $374,800 | $0 | $374,800 |
| 2018 | $5,404 | $368,900 | $0 | $368,900 |
| 2017 | $5,638 | $386,700 | $0 | $386,700 |
| 2016 | $5,382 | $371,200 | $0 | $371,200 |
| 2015 | $5,660 | $381,400 | $0 | $381,400 |
| 2014 | $5,375 | $372,000 | $0 | $372,000 |
Agents Affiliated with this Home
-
Janet Roach Enegren

Seller's Agent in 2021
Janet Roach Enegren
RE/MAX
(781) 321-9393
34 Total Sales
-
The Marques Team
T
Buyer's Agent in 2021
The Marques Team
Berkshire Hathaway HomeServices Page Realty
18 Total Sales
-
Lorraine Kuney

Seller's Agent in 2014
Lorraine Kuney
RE/MAX
(508) 380-9938
143 Total Sales
Map
Source: MLS Property Information Network (MLS PIN)
MLS Number: 71179025
APN: FRAN-000218-000000-000074-000026
- 711 Eagles Nest Way Unit 711
- 10 Populatic Street Extension
- 99 Leland Rd
- 27 Kingsbury Rd
- 10 Blueberry Ln
- 73 Leland Rd
- 19 Mulberry Ln
- 10 Macarthur Ave
- 1 Cider Mill Rd
- 48 Lakeshore Dr
- 78 Daniels St
- 83 Oliver Pond Cir Unit 7
- 91 Oliver Pond Cir Unit 3
- 14 Charles Dr
- 76 River Rd
- 100 Bent St
- 229 Bent St
- 1 Clearview Dr
- 41 Myrtle St
- 28 Myrtle St
