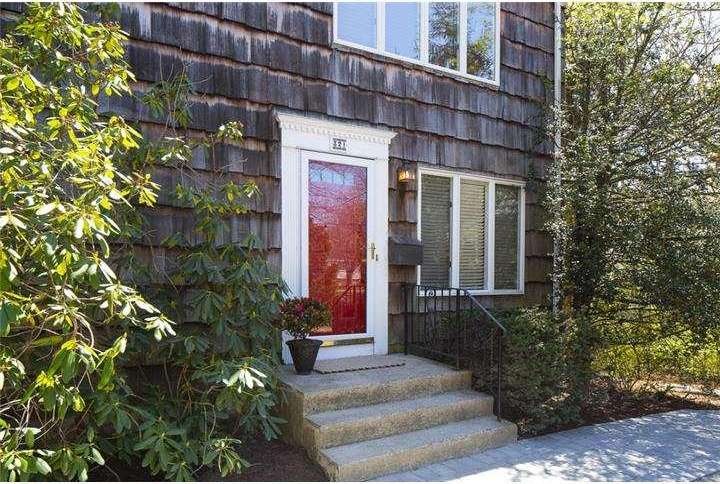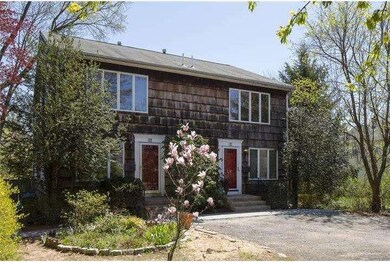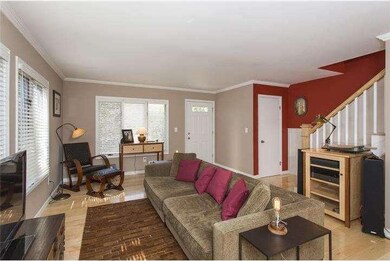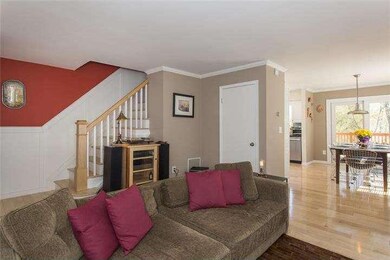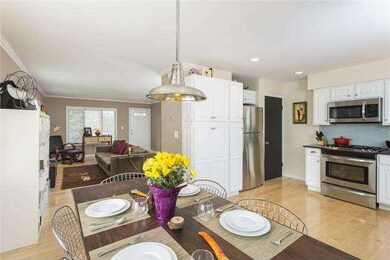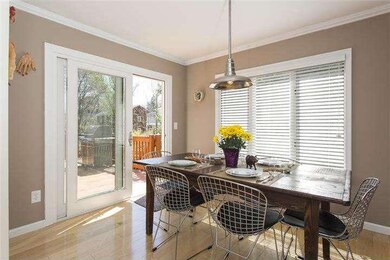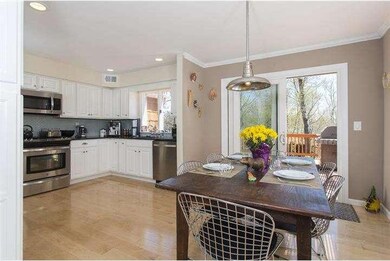
321 Franklin Ave Unit 1 Princeton, NJ 08540
Highlights
- Colonial Architecture
- Deck
- Attic
- Community Park Elementary School Rated A+
- Marble Flooring
- 1-minute walk to Potts Park
About This Home
As of July 2014Thanks to a fabulous transformation completed over the past three years, this cedar shingled Princeton twin lives up to its vibrant in-town location, just steps from the stores, dining, and recreation provided by the shopping center and Grover Park. Recently laid paver stones lead the way from two parking spots to a lovely rear patio and large deck, perfect for outdoor entertainment and enjoyment. The open, light-filled interior boasts wood floors and stylish finishes throughout. Crown molding and large windows unify the free-flowing main living spaces. Granite and glass tile beautifully complement sleek stainless steel appliances in the renovated kitchen. Just off the living room is an attractive powder room with a classic basket weave marble floor. Board and baton wainscoting lines the staircase up to two spacious bedrooms, each with double closets that are further supplemented by a walk-in hall closet. The enlarged main bath is simple yet luxurious, featuring marble, white subway tile, and elbow room to spare. A full basement houses laundry, utilities, and plenty of additional storage space. This is in-town living at its best. Unpack and enjoy!
Last Agent to Sell the Property
Callaway Henderson Sotheby's Int'l-Princeton License #560097 Listed on: 04/24/2014

Last Buyer's Agent
Coldwell Banker Residential Brokerage - Princeton License #895146

Townhouse Details
Home Type
- Townhome
Est. Annual Taxes
- $6,704
Year Built
- Built in 1986
Lot Details
- 5,663 Sq Ft Lot
- Sloped Lot
- Back Yard
- Property is in good condition
Parking
- 2 Open Parking Spaces
Home Design
- Semi-Detached or Twin Home
- Colonial Architecture
- Pitched Roof
- Shingle Roof
- Wood Siding
- Shingle Siding
Interior Spaces
- 1,216 Sq Ft Home
- Property has 2 Levels
- Living Room
- Dining Room
- Attic
Kitchen
- Built-In Range
- Built-In Microwave
- Dishwasher
Flooring
- Wood
- Marble
Bedrooms and Bathrooms
- 2 Bedrooms
- En-Suite Primary Bedroom
- 1.5 Bathrooms
Unfinished Basement
- Basement Fills Entire Space Under The House
- Laundry in Basement
Outdoor Features
- Deck
- Patio
Schools
- Community Park Elementary School
- J Witherspoon Middle School
- Princeton High School
Utilities
- Forced Air Heating and Cooling System
- Heating System Uses Gas
- Natural Gas Water Heater
- Cable TV Available
Community Details
- No Home Owners Association
Listing and Financial Details
- Tax Lot 00234 01
- Assessor Parcel Number 14-00032 08-00234 01
Ownership History
Purchase Details
Home Financials for this Owner
Home Financials are based on the most recent Mortgage that was taken out on this home.Purchase Details
Home Financials for this Owner
Home Financials are based on the most recent Mortgage that was taken out on this home.Similar Homes in Princeton, NJ
Home Values in the Area
Average Home Value in this Area
Purchase History
| Date | Type | Sale Price | Title Company |
|---|---|---|---|
| Deed | $449,000 | Agent For First Amer Title I | |
| Deed | $365,000 | Acres Land Title Agency |
Mortgage History
| Date | Status | Loan Amount | Loan Type |
|---|---|---|---|
| Open | $157,000 | New Conventional | |
| Closed | $250,000 | New Conventional | |
| Previous Owner | $346,750 | New Conventional | |
| Previous Owner | $193,000 | Credit Line Revolving |
Property History
| Date | Event | Price | Change | Sq Ft Price |
|---|---|---|---|---|
| 06/21/2023 06/21/23 | Rented | $3,550 | +2.9% | -- |
| 05/15/2023 05/15/23 | For Rent | $3,450 | 0.0% | -- |
| 07/01/2014 07/01/14 | Sold | $449,000 | 0.0% | $369 / Sq Ft |
| 05/21/2014 05/21/14 | Pending | -- | -- | -- |
| 04/24/2014 04/24/14 | For Sale | $449,000 | -- | $369 / Sq Ft |
Tax History Compared to Growth
Tax History
| Year | Tax Paid | Tax Assessment Tax Assessment Total Assessment is a certain percentage of the fair market value that is determined by local assessors to be the total taxable value of land and additions on the property. | Land | Improvement |
|---|---|---|---|---|
| 2024 | $9,913 | $394,300 | $251,000 | $143,300 |
| 2023 | $9,913 | $394,300 | $251,000 | $143,300 |
| 2022 | $9,589 | $394,300 | $251,000 | $143,300 |
| 2021 | $8,168 | $334,900 | $226,000 | $108,900 |
| 2020 | $8,105 | $334,900 | $226,000 | $108,900 |
| 2019 | $7,944 | $334,900 | $226,000 | $108,900 |
| 2018 | $7,810 | $334,900 | $226,000 | $108,900 |
| 2017 | $7,703 | $334,900 | $226,000 | $108,900 |
| 2016 | $7,582 | $334,900 | $226,000 | $108,900 |
| 2015 | $7,408 | $334,900 | $226,000 | $108,900 |
| 2014 | $6,562 | $300,300 | $200,000 | $100,300 |
Agents Affiliated with this Home
-
Ivy Wen

Seller's Agent in 2023
Ivy Wen
BHHS Fox & Roach
(908) 208-2856
9 in this area
44 Total Sales
-
Laurel Cecila

Seller's Agent in 2014
Laurel Cecila
Callaway Henderson Sotheby's Int'l-Princeton
(609) 937-6121
2 in this area
9 Total Sales
-
Gloria Laughton-Allston

Buyer's Agent in 2014
Gloria Laughton-Allston
Coldwell Banker Residential Brokerage - Princeton
(908) 370-3321
1 Total Sale
Map
Source: Bright MLS
MLS Number: 1002897476
APN: 14-00032-08-00234-01
- 218 Hamilton Ave
- 16 Cameron Ct
- 200 N Harrison St
- 412 Franklin Ave
- 318 Ewing St
- 36 Gordon Way
- 3 Evelyn Place
- 339 Hamilton Ave
- 27 Richard Ct
- 1 Markham Rd Unit 2C
- 1 Markham Rd Unit 2E
- 33 Sergeant St
- 14 Wheatsheaf Ln
- 12 Sergeant St
- 42 Markham Rd
- 67 Randall Rd
- 171 Jefferson Rd
- 138 Patton Ave
- 20 Willow St
- 26 Jefferson Rd
