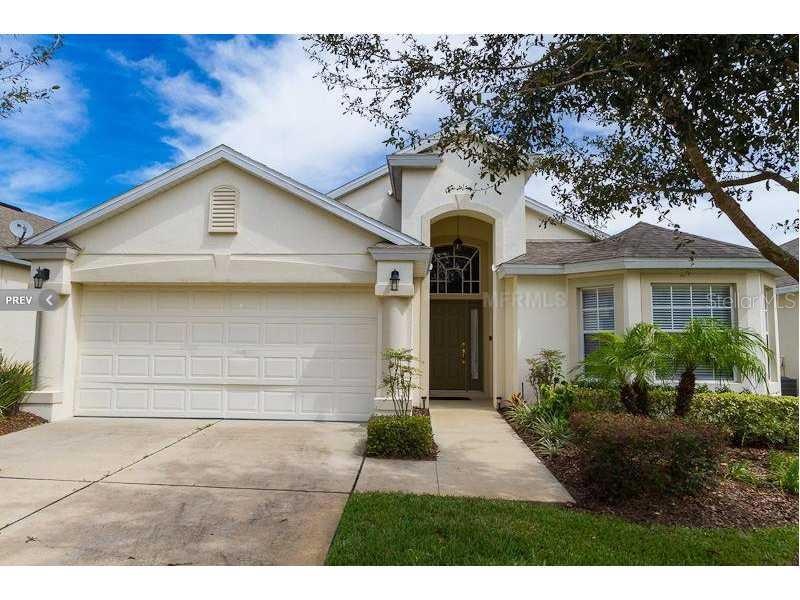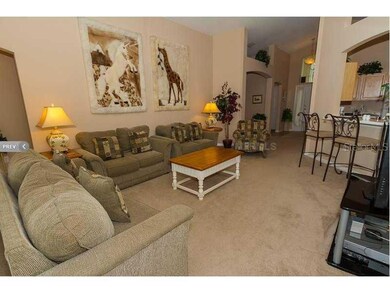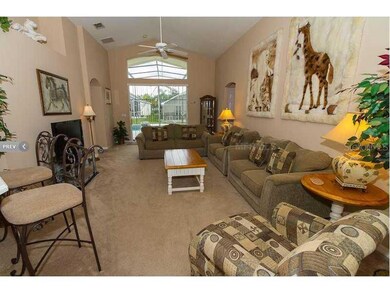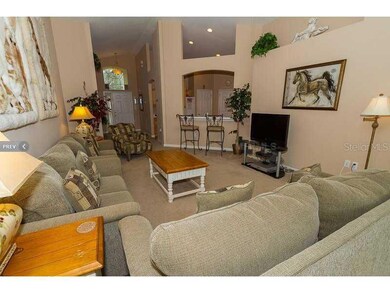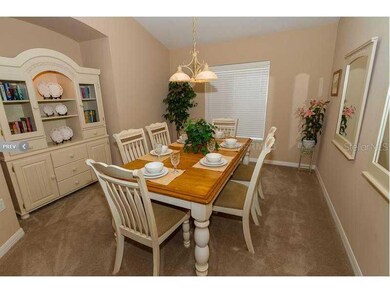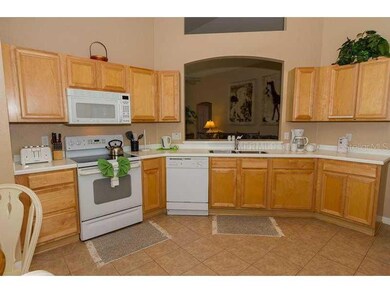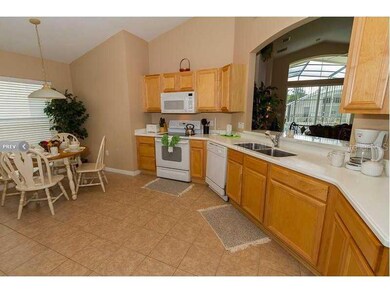
321 Henley Cir Davenport, FL 33896
Highlights
- Heated Indoor Pool
- Deck
- Mature Landscaping
- Gated Community
- Cathedral Ceiling
- Tennis Courts
About This Home
As of October 2013Short Sale - Approval of the Sellers' Lender Expected Within 30-45 Days of Submission of Application - This magnificent West Haven villa is a must-see! Well maintained and with a solid rental history, this property offers the ideal opportunity for investors or families alike. With 4 large and clean cut bedrooms, games room, a sparkling pool and plenty more, this home would be ideal as a short term rental home and would be equally suitable as a primary residence. Upon entry, you'll be greeted by the tall ceilings and open floor plan, with the elegantly decorated formal dining room to your left, which is ideal for family and holiday meals. The foyer opens up into the huge kitchen and family room area which offers both immediate access and lovely views of the pool via the double sliding patio doors. For the budding chef in your household, the kitchen has a wealth of counter and cupboard space, and the breakfast bar and nook provide a nice touch. The luxury master suite overlooks the large pool and deck, witha garden bath tub, seperate shower, and dual sinks making for an exceptional master bathroom. The other 3 bedrooms are all tastefully decorated and could be personalized with minimal effort. Outside, the huge pool is the best way to cool down after a dayexploring all Florida's attractions. The massive deck and covered lanai provide an excellent space for BBQ's and entertaining. The Hamlet at West Haven is just minutes from Walt Disney World. Having been valued at over $250k in 2008, it's a bargain too!
Home Details
Home Type
- Single Family
Est. Annual Taxes
- $2,356
Year Built
- Built in 2005
Lot Details
- 5,985 Sq Ft Lot
- West Facing Home
- Mature Landscaping
- Level Lot
- Landscaped with Trees
HOA Fees
- $233 Monthly HOA Fees
Parking
- 2 Car Attached Garage
Home Design
- Slab Foundation
- Shingle Roof
- Block Exterior
- Stucco
Interior Spaces
- 1,871 Sq Ft Home
- Cathedral Ceiling
- Ceiling Fan
- Blinds
- Sliding Doors
- Family Room Off Kitchen
- Formal Dining Room
- Fire and Smoke Detector
- Laundry in unit
Kitchen
- Eat-In Kitchen
- Solid Wood Cabinet
- Disposal
Flooring
- Carpet
- Ceramic Tile
Bedrooms and Bathrooms
- 4 Bedrooms
- Split Bedroom Floorplan
- 3 Full Bathrooms
Eco-Friendly Details
- Reclaimed Water Irrigation System
Pool
- Heated Indoor Pool
- Screened Pool
- Spa
- Fence Around Pool
Outdoor Features
- Deck
- Covered patio or porch
- Exterior Lighting
Utilities
- Central Heating and Cooling System
- High Speed Internet
- Cable TV Available
Listing and Financial Details
- Visit Down Payment Resource Website
- Tax Lot 92
- Assessor Parcel Number 27-26-06-701212-000920
Community Details
Overview
- Association fees include cable TV, pool, ground maintenance
- Hamlet At West Haven Subdivision
- The community has rules related to deed restrictions
Recreation
- Tennis Courts
- Community Playground
- Community Pool
Security
- Gated Community
Ownership History
Purchase Details
Home Financials for this Owner
Home Financials are based on the most recent Mortgage that was taken out on this home.Purchase Details
Home Financials for this Owner
Home Financials are based on the most recent Mortgage that was taken out on this home.Similar Home in Davenport, FL
Home Values in the Area
Average Home Value in this Area
Purchase History
| Date | Type | Sale Price | Title Company |
|---|---|---|---|
| Warranty Deed | $150,000 | Stewart Title Of Four Corner | |
| Warranty Deed | $234,700 | North American Title Company |
Mortgage History
| Date | Status | Loan Amount | Loan Type |
|---|---|---|---|
| Previous Owner | $180,000 | Negative Amortization | |
| Previous Owner | $134,650 | No Value Available |
Property History
| Date | Event | Price | Change | Sq Ft Price |
|---|---|---|---|---|
| 05/25/2024 05/25/24 | Rented | $2,300 | -8.0% | -- |
| 05/10/2024 05/10/24 | Under Contract | -- | -- | -- |
| 01/24/2024 01/24/24 | For Rent | $2,500 | -3.8% | -- |
| 07/21/2023 07/21/23 | Rented | $2,600 | 0.0% | -- |
| 07/19/2023 07/19/23 | Under Contract | -- | -- | -- |
| 06/20/2023 06/20/23 | For Rent | $2,600 | 0.0% | -- |
| 04/06/2023 04/06/23 | Rented | $2,600 | 0.0% | -- |
| 03/22/2023 03/22/23 | Under Contract | -- | -- | -- |
| 03/11/2023 03/11/23 | For Rent | $2,600 | +18.2% | -- |
| 09/11/2021 09/11/21 | Rented | $2,200 | 0.0% | -- |
| 09/08/2021 09/08/21 | Under Contract | -- | -- | -- |
| 09/08/2021 09/08/21 | For Rent | $2,200 | 0.0% | -- |
| 06/16/2014 06/16/14 | Off Market | $150,000 | -- | -- |
| 10/11/2013 10/11/13 | Sold | $150,000 | -14.3% | $80 / Sq Ft |
| 05/29/2013 05/29/13 | Pending | -- | -- | -- |
| 04/23/2013 04/23/13 | For Sale | $175,000 | +16.7% | $94 / Sq Ft |
| 03/25/2013 03/25/13 | Off Market | $150,000 | -- | -- |
| 03/25/2013 03/25/13 | For Sale | $175,000 | -- | $94 / Sq Ft |
Tax History Compared to Growth
Tax History
| Year | Tax Paid | Tax Assessment Tax Assessment Total Assessment is a certain percentage of the fair market value that is determined by local assessors to be the total taxable value of land and additions on the property. | Land | Improvement |
|---|---|---|---|---|
| 2023 | $4,044 | $241,723 | $0 | $0 |
| 2022 | $3,599 | $219,748 | $0 | $0 |
| 2021 | $3,220 | $199,771 | $38,000 | $161,771 |
| 2020 | $3,118 | $192,357 | $36,000 | $156,357 |
| 2018 | $2,921 | $175,583 | $34,000 | $141,583 |
| 2017 | $2,661 | $157,365 | $0 | $0 |
| 2016 | $2,731 | $161,017 | $0 | $0 |
| 2015 | $2,406 | $158,790 | $0 | $0 |
| 2014 | $2,633 | $159,445 | $0 | $0 |
Agents Affiliated with this Home
-
Dacia Dixon
D
Seller's Agent in 2024
Dacia Dixon
PREFERRED SHORE LLC
(321) 437-6205
25 Total Sales
-
Joe Joynt

Buyer's Agent in 2023
Joe Joynt
COLDWELL BANKER REALTY
(407) 982-9597
30 Total Sales
-
Greg Owen

Seller's Agent in 2013
Greg Owen
EASY REALTY
(407) 557-7126
51 Total Sales
Map
Source: Stellar MLS
MLS Number: R4599768
APN: 27-26-06-701212-000920
- 331 Henley Cir
- 506 Henley Cir
- 320 Henley Cir
- 629 Henley Cir
- 913 Henley Cir
- 153 Cambridge Ave
- 2466 Belle Haven Way
- 2330 Vision St
- 143 Alfani St
- 662 Rosselli Blvd
- 2206 Lovely Ln
- 446 Rosselli Blvd
- 2118 Charming Ave
- 1717 Delightful Dr
- 2582 Winsome Way
- 2575 Winsome Way
- 212 Regency St
- 621 Knightsbridge Cir
- 404 Obo Dr
- 126 San Carlo Rd
