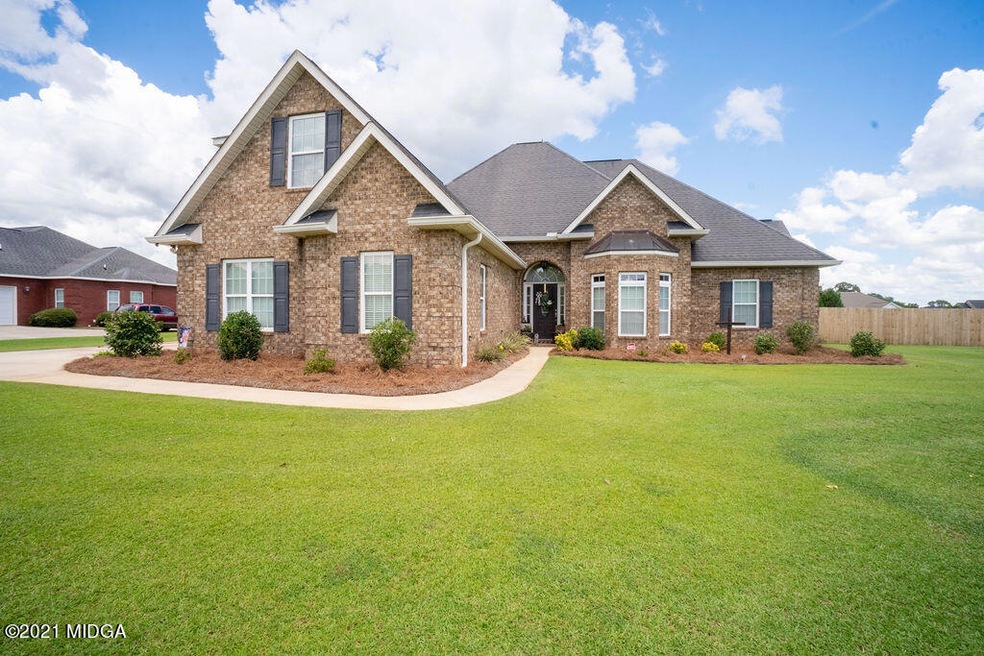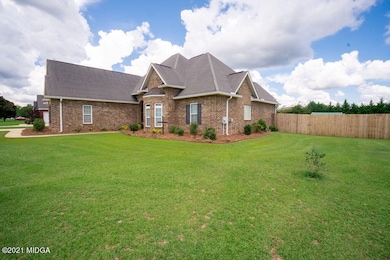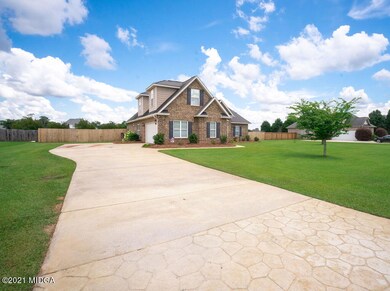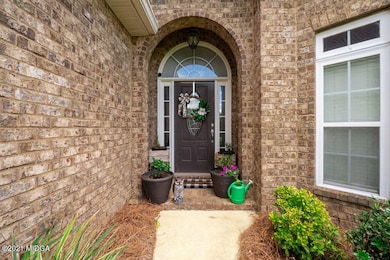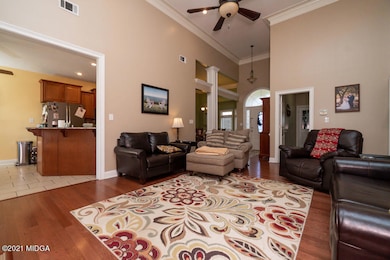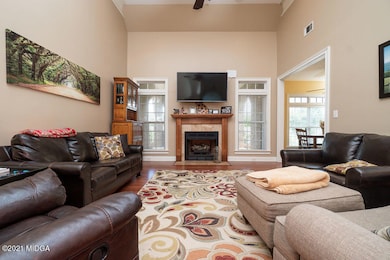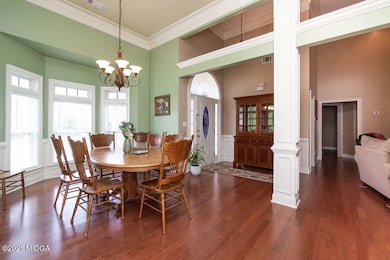
Highlights
- Above Ground Pool
- Deck
- Main Floor Primary Bedroom
- 0.76 Acre Lot
- Wood Flooring
- Whirlpool Bathtub
About This Home
As of August 2021Looking for the perfect all brick home to satisfy the feel of country living in an immaculately maintained subdivision? Your search stops here with this beautiful 4 bedroom, 3 full bathroom home located in the pristine Harrington Subdivision in Peach County. This home features a split floor plan with the master on the main floor and two guest bedrooms with two full bathrooms. Upstairs you will find the spacious bonus room with closet and private bathroom. The carefully architectured porch built off the eat in dining room area is sure to provide the perfect entertainment spot for guests or views of a beautiful sunset. And yes, there's also an above ground pool with additional built around deck area. Even with those features, the back yard doesn't lack the space needed to feel as if you're in your own private paradise. This one won't last long! Make your appointment today.
Last Buyer's Agent
Brokered Agent
Brokered Sale
Home Details
Home Type
- Single Family
Est. Annual Taxes
- $4,068
Year Built
- Built in 2006
Lot Details
- 0.76 Acre Lot
- Irrigation Equipment
- Private Yard
Parking
- 2 Car Garage
Home Design
- Four Sided Brick Exterior Elevation
- Slab Foundation
- Shingle Roof
Interior Spaces
- 2,290 Sq Ft Home
- 2-Story Property
- Tray Ceiling
- Gas Log Fireplace
- Insulated Windows
- Entrance Foyer
- Living Room with Fireplace
- Formal Dining Room
- Storage In Attic
Kitchen
- Gas Range
- Ice Maker
- Dishwasher
- Solid Surface Countertops
- Disposal
Flooring
- Wood
- Carpet
Bedrooms and Bathrooms
- 4 Bedrooms
- Primary Bedroom on Main
- Walk-In Closet
- 3 Full Bathrooms
- Whirlpool Bathtub
- Garden Bath
Laundry
- Laundry Room
- Laundry on main level
- Dryer
- Washer
Home Security
- Home Security System
- Fire and Smoke Detector
Outdoor Features
- Above Ground Pool
- Deck
- Covered patio or porch
Schools
- Kay Road Elementary School
- Fort Valley Middle School
- Peach County High School
Utilities
- Central Heating and Cooling System
- Septic Tank
Community Details
- No Home Owners Association
- Harrington Subdivision
Listing and Financial Details
- Assessor Parcel Number 043 167
Ownership History
Purchase Details
Home Financials for this Owner
Home Financials are based on the most recent Mortgage that was taken out on this home.Purchase Details
Home Financials for this Owner
Home Financials are based on the most recent Mortgage that was taken out on this home.Purchase Details
Purchase Details
Home Financials for this Owner
Home Financials are based on the most recent Mortgage that was taken out on this home.Purchase Details
Home Financials for this Owner
Home Financials are based on the most recent Mortgage that was taken out on this home.Purchase Details
Purchase Details
Map
Home Values in the Area
Average Home Value in this Area
Purchase History
| Date | Type | Sale Price | Title Company |
|---|---|---|---|
| Warranty Deed | $305,000 | -- | |
| Warranty Deed | $206,000 | -- | |
| Foreclosure Deed | -- | -- | |
| Deed | $245,000 | -- | |
| Deed | $32,900 | -- | |
| Deed | -- | -- | |
| Deed | -- | -- |
Mortgage History
| Date | Status | Loan Amount | Loan Type |
|---|---|---|---|
| Open | $312,015 | VA | |
| Closed | $312,015 | VA | |
| Previous Owner | $202,268 | FHA | |
| Previous Owner | $245,000 | New Conventional | |
| Previous Owner | $32,900 | New Conventional |
Property History
| Date | Event | Price | Change | Sq Ft Price |
|---|---|---|---|---|
| 08/20/2021 08/20/21 | Sold | $305,000 | +5.2% | $133 / Sq Ft |
| 07/20/2021 07/20/21 | Pending | -- | -- | -- |
| 07/16/2021 07/16/21 | For Sale | $290,000 | +40.8% | $127 / Sq Ft |
| 04/22/2016 04/22/16 | Sold | $206,000 | +0.5% | $90 / Sq Ft |
| 03/11/2016 03/11/16 | Pending | -- | -- | -- |
| 02/16/2016 02/16/16 | For Sale | $205,000 | -- | $90 / Sq Ft |
Tax History
| Year | Tax Paid | Tax Assessment Tax Assessment Total Assessment is a certain percentage of the fair market value that is determined by local assessors to be the total taxable value of land and additions on the property. | Land | Improvement |
|---|---|---|---|---|
| 2024 | $4,068 | $144,800 | $9,600 | $135,200 |
| 2023 | $4,001 | $141,040 | $9,600 | $131,440 |
| 2022 | $3,488 | $124,240 | $9,600 | $114,640 |
| 2021 | $2,890 | $86,040 | $9,600 | $76,440 |
| 2020 | $3,015 | $90,040 | $9,600 | $80,440 |
| 2019 | $2,955 | $87,680 | $9,600 | $78,080 |
| 2018 | $2,969 | $87,680 | $9,600 | $78,080 |
| 2017 | $2,815 | $87,680 | $9,600 | $78,080 |
| 2016 | $2,971 | $87,680 | $9,600 | $78,080 |
| 2015 | $2,912 | $87,680 | $9,600 | $78,080 |
| 2014 | $2,916 | $87,680 | $9,600 | $78,080 |
| 2013 | -- | $87,680 | $9,600 | $78,080 |
About the Listing Agent

Meet Cindy Durden, your trusted real estate advisor with a passion for excellence and a track record for success. With over a decade of experience as a licensed realtor, Cindy brings a unique blend of expertise and dedication to every client interaction.
Cindy's journey in real estate began in 2013 after a fulfilling 30-year career as an educator in the Bibb County school system. Her transition from shaping young minds to guiding people through their real estate journeys showcases her
Cindy's Other Listings
Source: Middle Georgia MLS
MLS Number: 161280
APN: 043-167
- 109 Red Tail Cir
- 117 Red Tail Cir
- 85 Lakeview Rd
- 183 Hawks Ridge Trace
- 107 Red Tail Cir
- 24C Sterling Dr
- 19C Crown Ct
- lot 8 Mystic Cir
- 0 Barker Rd Unit 14258525
- 0 Barker Rd Unit 175053
- 0 Barker Rd Unit 243030
- 245 Sterling Dr
- 2050 Bible Camp Rd
- 118 Happy Ln
- 116 Champagne Dr
- 114 Champagne Dr
- 400 Jones Rd
