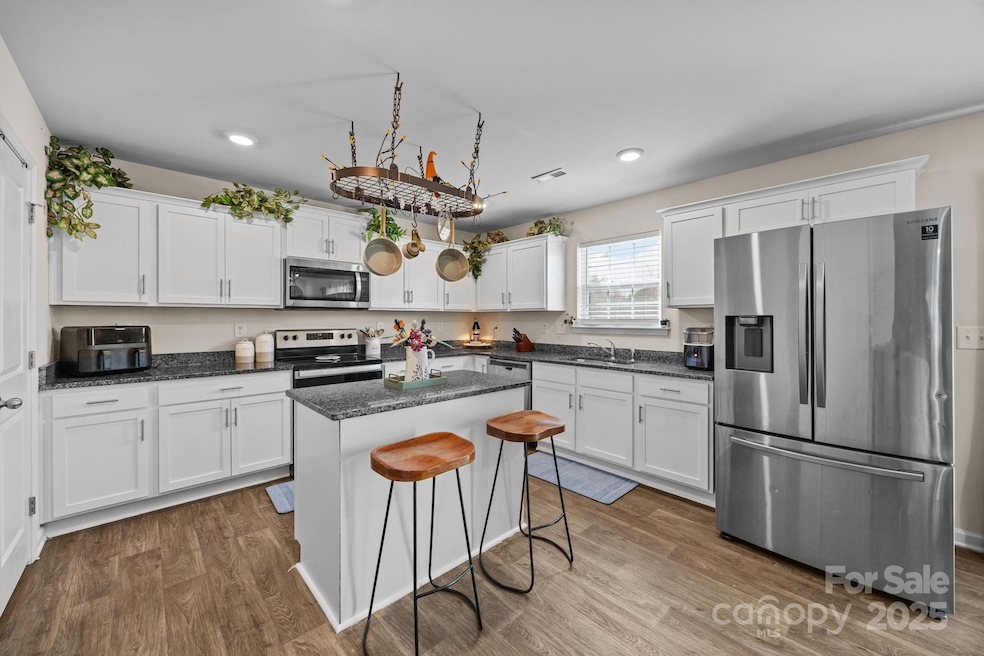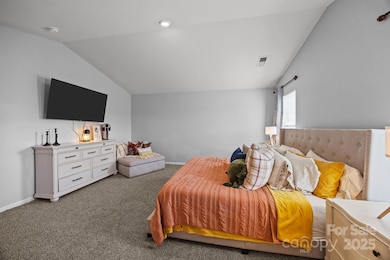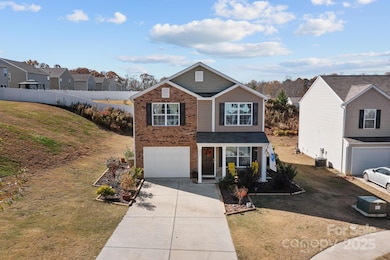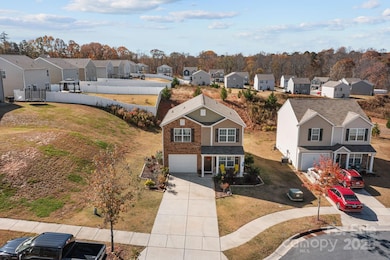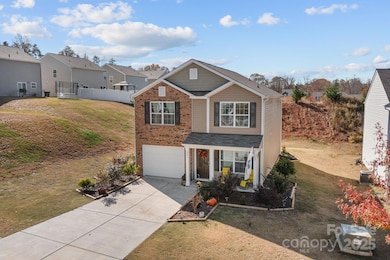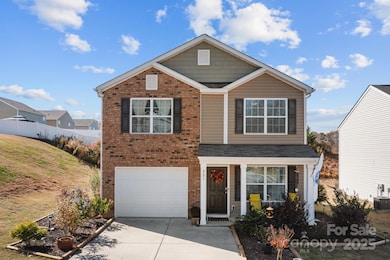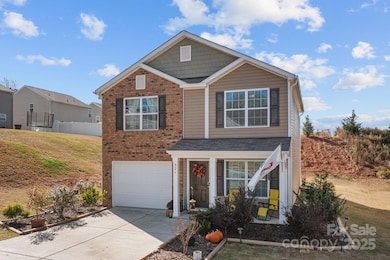
321 Kingsford Dr Stanley, NC 28164
Estimated payment $2,126/month
Highlights
- Very Popular Property
- Vaulted Ceiling
- Cul-De-Sac
- Hilly Lot
- Traditional Architecture
- Front Porch
About This Home
**Unmatched Charm Awaits You at 321 Kingsford Dr!** Embrace the opportunity to own this stunning 1,762 sqft home, thoughtfully updated to exceed your expectations and save you money in the long run! As you step through the front door, you'll be greeted by the inviting warmth of elegant LVP flooring that flows throughout the main level. Picture your holiday decorations beautifully displayed in front of the picturesque living room window! Can you almost smell the mouthwatering Thanksgiving dinner wafting from the gourmet kitchen? This space not only offers ample room for cooking but is also perfect for gathering around the island, enjoying meals at the dining table, and spilling over into the cozy living area for unforgettable moments with loved ones. Venturing upstairs, you’ll appreciate the continuity of the stunning LVP flooring on the stairs and hallways. Every room is designed with your needs in mind, boasting generous walk-in closets for exceptional storage. The primary suite stands out with its custom closet system and enchanting vaulted ceiling, providing a sense of luxurious space that feels tailor-made just for you. Step outside to discover your expansive backyard – the ideal setting for play, grilling, and entertaining! With an extended lot and a perfect sledding hill, this outdoor haven promises fun and joy for all ages. This winter, you’ll be eagerly anticipating the snow! Don’t miss your chance to make this exquisite home your own!
Listing Agent
Coldwell Banker Realty Brokerage Email: dee@AtHomeintheCarolinas.com License #264393 Listed on: 11/14/2025

Co-Listing Agent
Coldwell Banker Realty Brokerage Email: dee@AtHomeintheCarolinas.com License #357455
Open House Schedule
-
Sunday, November 16, 20252:00 to 4:00 pm11/16/2025 2:00:00 PM +00:0011/16/2025 4:00:00 PM +00:00Add to Calendar
Home Details
Home Type
- Single Family
Est. Annual Taxes
- $2,949
Year Built
- Built in 2021
Lot Details
- Lot Dimensions are 40x19x223x56x191
- Cul-De-Sac
- Sloped Lot
- Hilly Lot
HOA Fees
- $35 Monthly HOA Fees
Parking
- 1 Car Attached Garage
- Front Facing Garage
- Garage Door Opener
- Driveway
Home Design
- Traditional Architecture
- Brick Exterior Construction
- Slab Foundation
- Architectural Shingle Roof
- Vinyl Siding
Interior Spaces
- 2-Story Property
- Vaulted Ceiling
Kitchen
- Electric Range
- Microwave
- Dishwasher
Flooring
- Carpet
- Vinyl
Bedrooms and Bathrooms
- 3 Bedrooms
Laundry
- Laundry Room
- Laundry on upper level
Outdoor Features
- Patio
- Front Porch
Schools
- Kiser Elementary School
- Stanley Middle School
- East Gaston High School
Utilities
- Central Heating and Cooling System
- Underground Utilities
Community Details
- Cams Association, Phone Number (877) 672-2267
- Built by DR Horton
- Bennington Creek Subdivision
- Mandatory home owners association
Listing and Financial Details
- Assessor Parcel Number 303595
Map
Home Values in the Area
Average Home Value in this Area
Tax History
| Year | Tax Paid | Tax Assessment Tax Assessment Total Assessment is a certain percentage of the fair market value that is determined by local assessors to be the total taxable value of land and additions on the property. | Land | Improvement |
|---|---|---|---|---|
| 2025 | $2,949 | $270,830 | $28,500 | $242,330 |
| 2024 | $2,949 | $270,830 | $28,500 | $242,330 |
| 2023 | $2,979 | $270,830 | $28,500 | $242,330 |
| 2022 | $2,566 | $190,090 | $24,000 | $166,090 |
| 2021 | $329 | $170,400 | $24,000 | $146,400 |
Property History
| Date | Event | Price | List to Sale | Price per Sq Ft |
|---|---|---|---|---|
| 11/14/2025 11/14/25 | For Sale | $350,000 | -- | $199 / Sq Ft |
Purchase History
| Date | Type | Sale Price | Title Company |
|---|---|---|---|
| Special Warranty Deed | $243,500 | None Available | |
| Special Warranty Deed | $243,500 | None Listed On Document | |
| Warranty Deed | $2,820,000 | None Available | |
| Warranty Deed | $19,000 | -- |
Mortgage History
| Date | Status | Loan Amount | Loan Type |
|---|---|---|---|
| Open | $238,991 | FHA | |
| Closed | $238,991 | FHA | |
| Previous Owner | $1,396 | Construction | |
| Closed | $20,800 | No Value Available |
About the Listing Agent

Dee Brummett is a true Southerner. Born & raised in Charleston South Carolina she moved w/her family to North Carolina in 1985. Graduated from the University of North Carolina at Greensboro w/a Bachelor of Science in Human Environmental Sciences. She has settled with her two boys in Ft. Mill SC.
Dee has over 18 years experience. This knowledge of sales, marketing, & administration opened the door to her Real Estate Career. As your Broker, Dee brings the fun, excitement, as well as, the
At Home In's Other Listings
Source: Canopy MLS (Canopy Realtor® Association)
MLS Number: 4315140
APN: 303595
- 240 Vermont Dr
- 520 Summerow Rd
- 520 Summerow Rd Unit 4
- 5023 Dogwood Ln
- 103 Beechwood St
- 437 Valley St
- 308 Taylor Dr
- 315 2nd St
- 202 Hovis Rd
- 201 Valley St
- 143 W College St
- 109 W Poplar St
- 1118 Brookwood Dr
- 107 W Poplar St
- 633 N Main St
- 000 N Main St
- 1049 Ramsey St
- 144 Walking Horse Run
- 102 Wingate Dr
- 124 Willow St
- 413 Bennington Dr
- 707 Mauney Rd
- 214 W Church St
- 723 Murphy St
- 153 W College St
- 201 Fieldcrest Place
- 305 Benton Dr Unit F
- 118 Ethel Dr Unit 3
- 216 Legion Dr Unit D
- 2143 Rolling Hls Ct
- 205 Sams Trail
- 204 Sams Trail
- 1831 Eastway Dr
- 1942 Greenbrook Trail
- 1713 Eastway Dr
- 2885 Village Center Dr
- 1524 Eastway Dr
- 2831 Village Center Dr
- 1642 Gaston Mountain Dr
- 203 Willowside Dr
