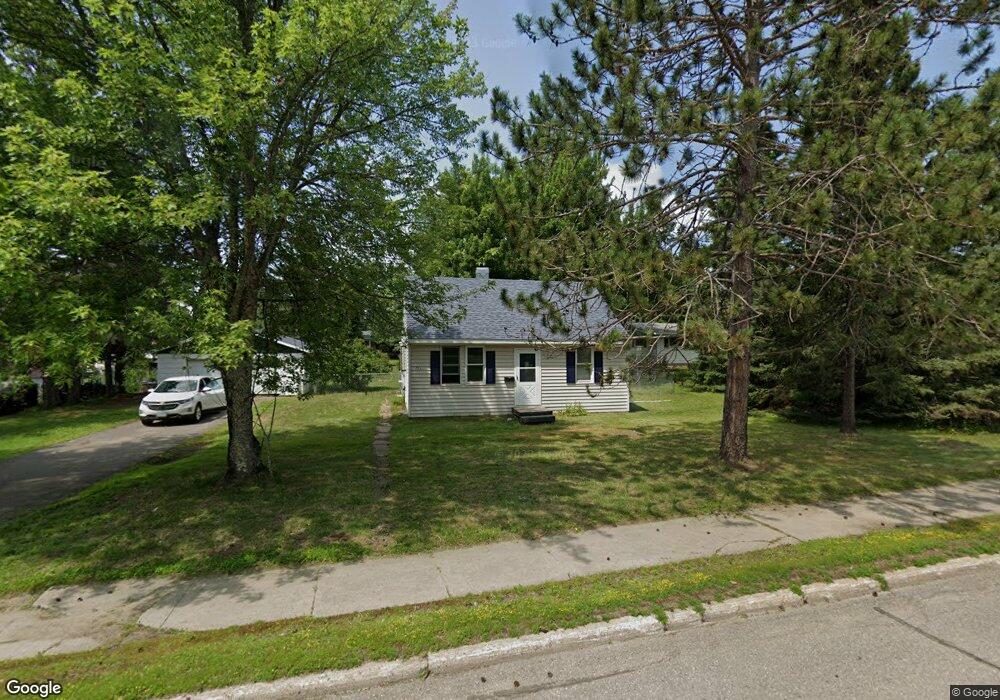321 Main St S Aurora, MN 55705
2
Beds
1
Bath
768
Sq Ft
0.29
Acres
About This Home
As of July 20162 bedroom, 1 bath home with a 2 stall detached garage on a spacious city lot. Home Features: Vinyl siding; enclosed back porch; eat-in kitchen; walk-in pantry; 2 main floor bedrooms with Hardwood floors under the carpet; main floor full bathroom; Updated windows, roof and Siding in 1998; newer garage door and opener; and a nice yard for gardening, relaxing or room to run and play. Don't miss out on this one.
Ownership History
Date
Name
Owned For
Owner Type
Purchase Details
Listed on
Jun 14, 2016
Closed on
Jul 28, 2016
Sold by
Voss Lynn and Voss Larry
Bought by
Thomas Marissa T
Seller's Agent
Lynn Voss
Vermilion Land Office Inc
Buyer's Agent
Brenda Skelton
Ahrens Thompson Realty, Inc
Sold Price
$43,500
Total Days on Market
0
Current Estimated Value
Home Financials for this Owner
Home Financials are based on the most recent Mortgage that was taken out on this home.
Estimated Appreciation
$59,874
Avg. Annual Appreciation
10.18%
Original Mortgage
$42,195
Interest Rate
3.54%
Mortgage Type
New Conventional
Purchase Details
Listed on
May 24, 2014
Closed on
Jun 24, 2014
Sold by
Bakkethun Bertle H
Bought by
Bakkethun Carol
Seller's Agent
Brenda Skelton
Ahrens Thompson Realty, Inc
Buyer's Agent
Lynn Voss
Vermilion Land Office Inc
Sold Price
$25,000
Home Financials for this Owner
Home Financials are based on the most recent Mortgage that was taken out on this home.
Avg. Annual Appreciation
30.18%
Purchase Details
Listed on
May 24, 2014
Closed on
Jun 23, 2014
Sold by
Bakkethun Carol D
Bought by
Voss Larry and Voss Lynn
Seller's Agent
Brenda Skelton
Ahrens Thompson Realty, Inc
Buyer's Agent
Lynn Voss
Vermilion Land Office Inc
Sold Price
$25,000
Map
Home Details
Home Type
Single Family
Est. Annual Taxes
$654
Year Built
1950
Lot Details
0
Listing Details
- Class: Residential
- Construction: Wood Frame
- Guttering: Yes
- Heat: Oil, Forced Air
- Main Level Bathrooms: 1
- Number Of Bedrooms: 2
- Parcel Code Number: 100-0080-00932
- Patioporch: Porch, Enclosed
- Real Estate Tax: 235.76
- Style: One Story
- Total Above Grade Sq Ft: 768
- Type: Residential
- Year Built: 1950
- Special Features: None
- Property Sub Type: Detached
Interior Features
- Total Finished Sq Ft: 768
- Bedroom 1: Size: 10.6x11.5, On Level: Main
- Total Bathrooms: 1
- Appliances: Electric Range, Hood, Refrigerator, Washer, Elec. Dryer
- Basement: Block
- Bedroom 2: Size: 8.9x8.6, On Level: Main
- Kitchen: Size: 10.5x11.5, On Level: Main
- Living Room: Size: 15.5x11.7, On Level: Main
- Lower Level Sq Ft: 768
- Main Level Bedrooms: 2
- Main Level Sq Ft: 768
Exterior Features
- Exterior: Vinyl
- Roof: Asphalt
Garage/Parking
- Garage: 2 Stalls, Detached
- Garage Capacity: 2
- Garage Size: 24x24
Utilities
- Utilities: City Water, City Sewer
- Water Heater: Electric
Schools
- School District: Ara-Hyt Lk/Bwbk 2711
Lot Info
- Lot Size: Dimensions: 125x75
- Number Of Acres: 0.29
- Zoning: Res
Create a Home Valuation Report for This Property
The Home Valuation Report is an in-depth analysis detailing your home's value as well as a comparison with similar homes in the area
Home Values in the Area
Average Home Value in this Area
Purchase History
| Date | Type | Sale Price | Title Company |
|---|---|---|---|
| Warranty Deed | $43,500 | Northeast Title Company | |
| Warranty Deed | $25,000 | All American Title Co Inc |
Source: Public Records
Mortgage History
| Date | Status | Loan Amount | Loan Type |
|---|---|---|---|
| Closed | $42,195 | New Conventional |
Source: Public Records
Property History
| Date | Event | Price | Change | Sq Ft Price |
|---|---|---|---|---|
| 07/28/2016 07/28/16 | Sold | $43,500 | +74.0% | $57 / Sq Ft |
| 06/14/2016 06/14/16 | Pending | -- | -- | -- |
| 06/24/2014 06/24/14 | Sold | $25,000 | -- | $33 / Sq Ft |
| 05/24/2014 05/24/14 | Pending | -- | -- | -- |
Source: Range Association of REALTORS®
Tax History
| Year | Tax Paid | Tax Assessment Tax Assessment Total Assessment is a certain percentage of the fair market value that is determined by local assessors to be the total taxable value of land and additions on the property. | Land | Improvement |
|---|---|---|---|---|
| 2023 | $654 | $77,500 | $7,500 | $70,000 |
| 2022 | $390 | $60,100 | $7,500 | $52,600 |
| 2021 | $1,496 | $43,600 | $6,500 | $37,100 |
| 2020 | $292 | $39,900 | $6,500 | $33,400 |
| 2019 | $296 | $39,900 | $6,500 | $33,400 |
| 2018 | $260 | $39,700 | $6,300 | $33,400 |
| 2017 | $282 | $39,300 | $10,200 | $29,100 |
| 2016 | $918 | $41,300 | $10,200 | $31,100 |
| 2015 | $236 | $24,500 | $5,800 | $18,700 |
| 2014 | $236 | $24,800 | $6,100 | $18,700 |
Source: Public Records
Source: Range Association of REALTORS®
MLS Number: 123759
APN: 100008000932
Nearby Homes
- 313 S 2nd St W
- TBD 3rd Ave S
- 120 W 2nd Ave N
- 211 S 5th St E
- 27 W 4th Ave N
- 212 E 3rd Ave N
- 707 Arrowhead St
- 39 S Erie St
- 305 E 4th Ave N
- 710 Maple Dr
- 713 Maple Dr
- 5135 Highway 110
- TBD E 3rd Ave N
- xxx2 Lane 51
- XXX1 Lane 51
- 5037 Riverwood Trail
- 5935 Voyageurs Trail
- XXXXX Road 53
- XXXX Road 53
- 4906 Highway 100
