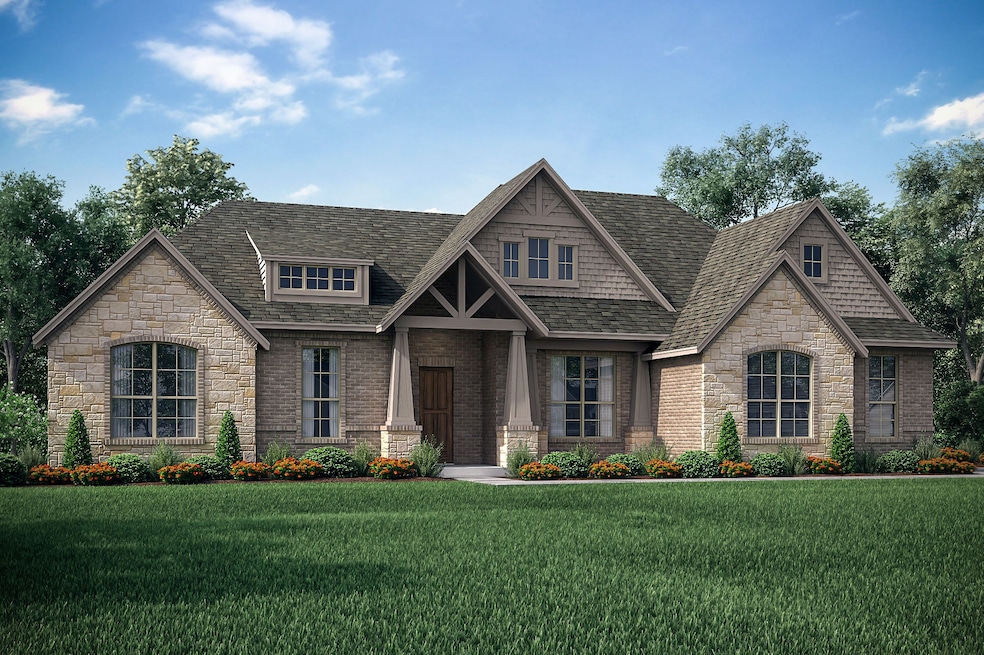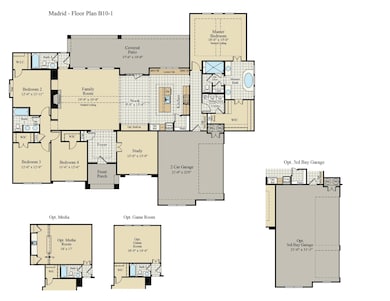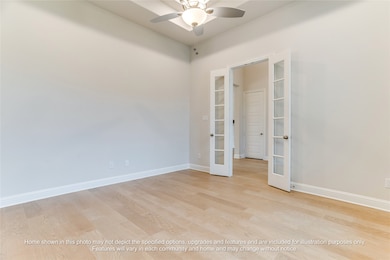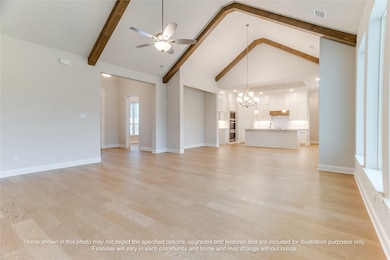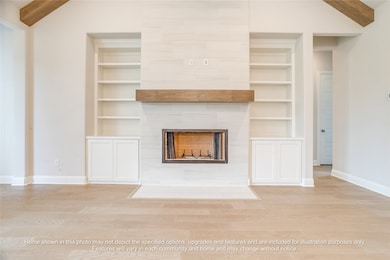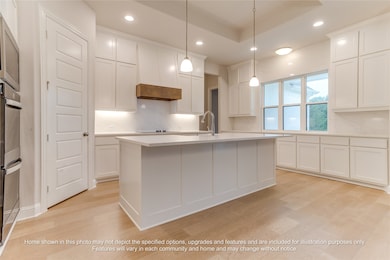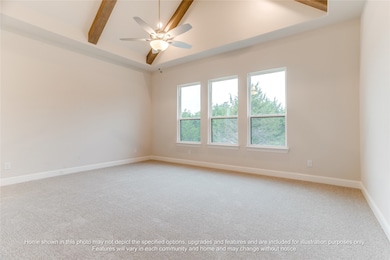
321 Mayberry Way Waxahachie, TX 75167
Estimated payment $4,864/month
Highlights
- New Construction
- Vaulted Ceiling
- Wood Flooring
- 1 Acre Lot
- Traditional Architecture
- Granite Countertops
About This Home
MLS# 20988196 - Built by J Houston Homes - Sep 2025 completion! ~ This stunning single-family residence, located in the desirable Waterfall Ranch subdivision, offers 3,093 sq. ft. of thoughtfully designed living space. With four spacious primary bedrooms and three full bathrooms, this home is perfect for anyone seeking comfort and style. The open floor plan features two inviting living areas, a dining area, and a cozy wood-burning fireplace, creating an ideal setting for gatherings. The kitchen boasts granite counters, a large island, and a pantry, complemented by decorative lighting and vaulted ceilings. Enjoy outdoor living on the covered patio, overlooking a beautifully landscaped yard with ample space for recreation. Additional highlights include a three-car garage, high-speed internet availability, and modern heating and cooling systems. Located within the Waxahachie ISD, this home is set for completion by September 2025. Don’t miss the opportunity to make this your dream home!
Home Details
Home Type
- Single Family
Year Built
- Built in 2025 | New Construction
Lot Details
- 1 Acre Lot
- Landscaped
- Few Trees
- Back Yard
HOA Fees
- $25 Monthly HOA Fees
Parking
- 3 Car Attached Garage
- Side Facing Garage
- Side by Side Parking
- Garage Door Opener
Home Design
- Traditional Architecture
- Slab Foundation
- Composition Roof
Interior Spaces
- 3,093 Sq Ft Home
- 1-Story Property
- Vaulted Ceiling
- Wood Burning Fireplace
- Home Security System
- Washer and Electric Dryer Hookup
Kitchen
- Convection Oven
- Gas Oven or Range
- Microwave
- Dishwasher
- Kitchen Island
- Granite Countertops
Flooring
- Wood
- Carpet
- Ceramic Tile
- Vinyl Plank
Bedrooms and Bathrooms
- 4 Bedrooms
- Walk-In Closet
- 3 Full Bathrooms
- Double Vanity
Eco-Friendly Details
- Energy-Efficient HVAC
- Energy-Efficient Insulation
- Energy-Efficient Thermostat
Outdoor Features
- Covered patio or porch
- Rain Gutters
Schools
- Dunaway Elementary School
- Waxahachie High School
Utilities
- Central Heating and Cooling System
- High Speed Internet
Community Details
- Association fees include management, sewer, water
- Goodwin & Company Association
- Waterfall Ranch 1 Acre Lots Subdivision
Listing and Financial Details
- Legal Lot and Block 15 / I
- Assessor Parcel Number 321 Mayberry
Map
Home Values in the Area
Average Home Value in this Area
Property History
| Date | Event | Price | Change | Sq Ft Price |
|---|---|---|---|---|
| 07/02/2025 07/02/25 | For Sale | $739,990 | -- | $239 / Sq Ft |
Similar Homes in Waxahachie, TX
Source: North Texas Real Estate Information Systems (NTREIS)
MLS Number: 20988196
- 1721 S Interstate Highway 35 E
- 518 Woodside Trail
- 514 Woodside Trail
- 907 Ellis St
- 133 Park Hills Dr
- 1300 W Main St Unit 201
- 409 W Franklin St Unit 3
- 410 W Franklin St Unit 7
- 408 Dr Martin Luther King jr Blvd Unit 105
- 408 Dr Martin Luther King jr Blvd Unit 201
- 3830 Clovis St
- 3828 Clovis St
- 4030 Clovis St
- 4028 Clovis St
- 2500 Howard Rd
- 109 Frierson St
- 200 Dunn St
- 606 Bryson St
- 2229 Windy Hill Ln
- 303 Dunn St
