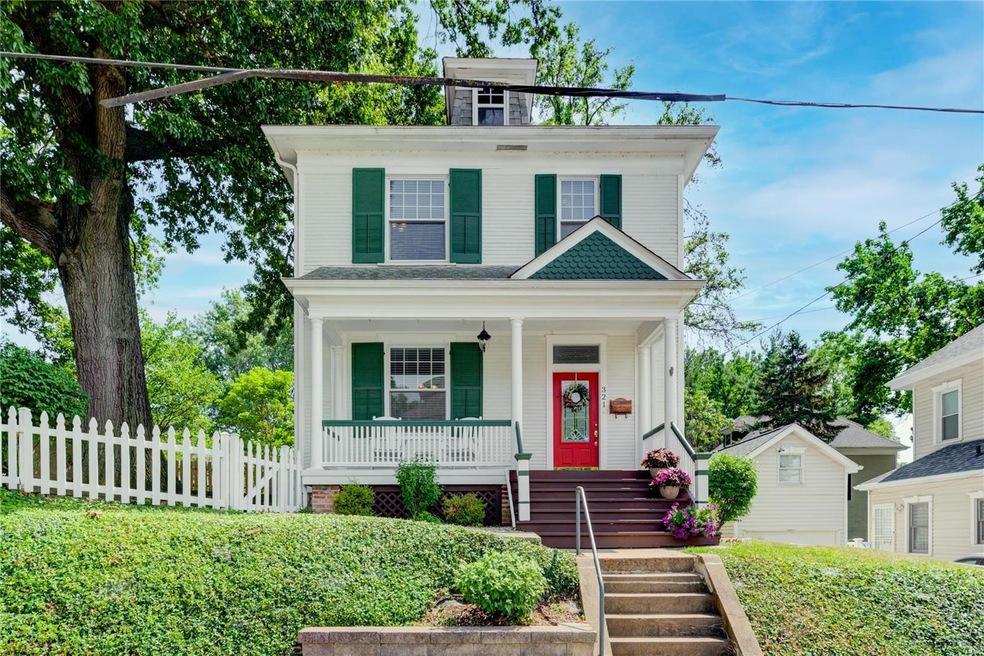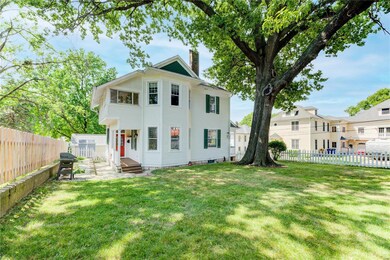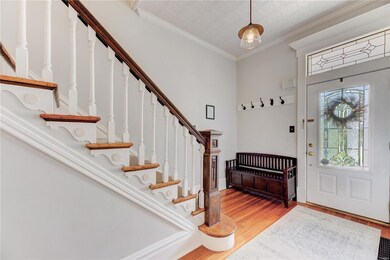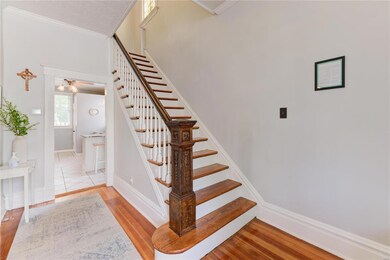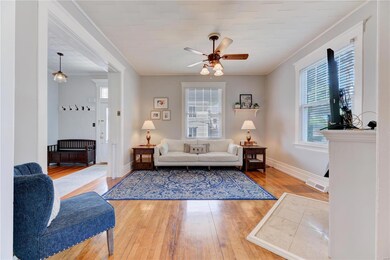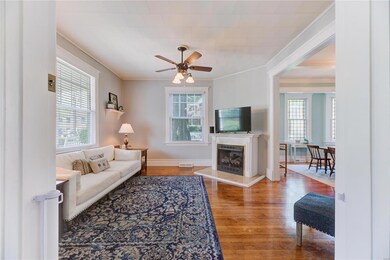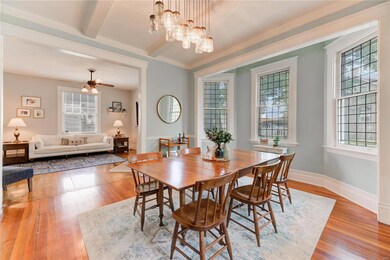
321 Monroe St Saint Charles, MO 63301
Old Town Saint Charles NeighborhoodHighlights
- Covered Arena
- Colonial Architecture
- Wood Flooring
- Open Floorplan
- Covered Deck
- Sun or Florida Room
About This Home
As of October 2023Located within walking distance to the Historic District w/restaurants, shopping & the Katy Trail, this Historical Home is a southern charmer. Starting w/a large covered front porch & a welcoming front door. Upon entering, you are greeted with 10’ ceilings throughout, a staircase w/unique carvings, hrdwd flrs, large baseboards, crown molding & encased openings. The fam rm is spacious w/gas frpl & is opened to a large dining rm. The dining rm has a bay window showcasing 3 of 4 lead glass windows & the ceiling has architectural beams. The kitchen has been updated w/granite cnter tops, tile bksplash, large basin sink, faucet, light fixtures & cabinets painted white. Upstairs bthrm has been completely remodeled, only leaving a stain glass window from the pass. The master bdrm is spacious w/bay window & door leading to a sunroom. 2 more bdrms w/hrd flrs & touch of history finishes upstairs. Need extra rm? Check out the finished rm in LL. HVAC are under 5 yrs old. See list of updates.
Last Agent to Sell the Property
Coldwell Banker Realty - Gundaker West Regional License #2005039499 Listed on: 07/08/2022

Last Buyer's Agent
Coldwell Banker Realty - Gundaker West Regional License #2005039499 Listed on: 07/08/2022

Home Details
Home Type
- Single Family
Est. Annual Taxes
- $2,891
Year Built
- Built in 1904
Lot Details
- 4,487 Sq Ft Lot
- Lot Dimensions are 70 x 58 x 71 x 58
- Wood Fence
- Level Lot
- Historic Home
Parking
- Off-Street Parking
Home Design
- Colonial Architecture
- Frame Construction
Interior Spaces
- 1,878 Sq Ft Home
- 2-Story Property
- Open Floorplan
- Historic or Period Millwork
- Ceiling height between 10 to 12 feet
- Ceiling Fan
- Gas Fireplace
- Some Wood Windows
- Insulated Windows
- Stained Glass
- Bay Window
- Panel Doors
- Entrance Foyer
- Living Room with Fireplace
- Formal Dining Room
- Sun or Florida Room
- Fire and Smoke Detector
Kitchen
- Breakfast Bar
- Gas Oven or Range
- Microwave
- Dishwasher
- Granite Countertops
- Disposal
Flooring
- Wood
- Partially Carpeted
Bedrooms and Bathrooms
- 3 Bedrooms
Partially Finished Basement
- Basement Fills Entire Space Under The House
- Walk-Up Access
- Sump Pump
- Rough-In Basement Bathroom
Outdoor Features
- Covered Deck
- Covered patio or porch
- Shed
Schools
- Blackhurst Elementary School
- Jefferson / Hardin Middle School
- St. Charles High School
Horse Facilities and Amenities
- Covered Arena
Utilities
- Forced Air Heating and Cooling System
- Heating System Uses Gas
- Electric Water Heater
- High Speed Internet
Listing and Financial Details
- Assessor Parcel Number 6-009D-B091-00-0002.0000000
Ownership History
Purchase Details
Home Financials for this Owner
Home Financials are based on the most recent Mortgage that was taken out on this home.Purchase Details
Home Financials for this Owner
Home Financials are based on the most recent Mortgage that was taken out on this home.Purchase Details
Home Financials for this Owner
Home Financials are based on the most recent Mortgage that was taken out on this home.Purchase Details
Home Financials for this Owner
Home Financials are based on the most recent Mortgage that was taken out on this home.Purchase Details
Home Financials for this Owner
Home Financials are based on the most recent Mortgage that was taken out on this home.Purchase Details
Home Financials for this Owner
Home Financials are based on the most recent Mortgage that was taken out on this home.Purchase Details
Home Financials for this Owner
Home Financials are based on the most recent Mortgage that was taken out on this home.Purchase Details
Home Financials for this Owner
Home Financials are based on the most recent Mortgage that was taken out on this home.Similar Homes in Saint Charles, MO
Home Values in the Area
Average Home Value in this Area
Purchase History
| Date | Type | Sale Price | Title Company |
|---|---|---|---|
| Warranty Deed | -- | Title Partners | |
| Warranty Deed | -- | -- | |
| Interfamily Deed Transfer | -- | Synergy Title | |
| Warranty Deed | -- | Title Partners Agency Llc | |
| Warranty Deed | $222,000 | Touchstone Title & Abstract | |
| Warranty Deed | -- | -- | |
| Interfamily Deed Transfer | -- | -- | |
| Warranty Deed | -- | -- |
Mortgage History
| Date | Status | Loan Amount | Loan Type |
|---|---|---|---|
| Open | $292,000 | New Conventional | |
| Previous Owner | $204,300 | New Conventional | |
| Previous Owner | $205,200 | New Conventional | |
| Previous Owner | $208,384 | FHA | |
| Previous Owner | $174,897 | New Conventional | |
| Previous Owner | $177,600 | Purchase Money Mortgage | |
| Previous Owner | $33,300 | Unknown | |
| Previous Owner | $25,000 | Fannie Mae Freddie Mac | |
| Previous Owner | $166,250 | No Value Available | |
| Previous Owner | $119,500 | No Value Available | |
| Previous Owner | $79,264 | FHA |
Property History
| Date | Event | Price | Change | Sq Ft Price |
|---|---|---|---|---|
| 10/12/2023 10/12/23 | Sold | -- | -- | -- |
| 08/29/2023 08/29/23 | Pending | -- | -- | -- |
| 08/27/2023 08/27/23 | Price Changed | $364,900 | -1.1% | $194 / Sq Ft |
| 08/17/2023 08/17/23 | Price Changed | $369,000 | -2.6% | $196 / Sq Ft |
| 08/03/2023 08/03/23 | Price Changed | $379,000 | -2.6% | $202 / Sq Ft |
| 07/06/2023 07/06/23 | For Sale | $389,000 | +31.9% | $207 / Sq Ft |
| 09/01/2022 09/01/22 | Sold | -- | -- | -- |
| 07/10/2022 07/10/22 | Pending | -- | -- | -- |
| 07/08/2022 07/08/22 | For Sale | $295,000 | +34.1% | $157 / Sq Ft |
| 08/29/2018 08/29/18 | Sold | -- | -- | -- |
| 07/26/2018 07/26/18 | Pending | -- | -- | -- |
| 07/17/2018 07/17/18 | Price Changed | $220,000 | -2.2% | $117 / Sq Ft |
| 07/03/2018 07/03/18 | For Sale | $225,000 | -- | $120 / Sq Ft |
Tax History Compared to Growth
Tax History
| Year | Tax Paid | Tax Assessment Tax Assessment Total Assessment is a certain percentage of the fair market value that is determined by local assessors to be the total taxable value of land and additions on the property. | Land | Improvement |
|---|---|---|---|---|
| 2023 | $2,891 | $45,061 | $0 | $0 |
| 2022 | $2,744 | $39,875 | $0 | $0 |
| 2021 | $2,747 | $39,875 | $0 | $0 |
| 2020 | $3,012 | $42,076 | $0 | $0 |
| 2019 | $2,986 | $42,076 | $0 | $0 |
| 2018 | $2,836 | $37,987 | $0 | $0 |
| 2017 | $2,797 | $37,987 | $0 | $0 |
| 2016 | $2,681 | $35,062 | $0 | $0 |
| 2015 | $2,676 | $35,062 | $0 | $0 |
| 2014 | $2,741 | $35,447 | $0 | $0 |
Agents Affiliated with this Home
-
Jodie Tiberghien

Seller's Agent in 2023
Jodie Tiberghien
Coldwell Banker Realty - Gundaker
(573) 289-4339
2 in this area
84 Total Sales
-

Buyer's Agent in 2023
Melissa Anderson
Redfin Corporation
(314) 687-7890
-
Nancy Prost

Seller's Agent in 2022
Nancy Prost
Coldwell Banker Realty - Gundaker West Regional
(314) 852-3529
1 in this area
21 Total Sales
-
Tom Bruening

Seller's Agent in 2018
Tom Bruening
Berkshire Hathaway Alliance
(314) 308-4300
32 in this area
112 Total Sales
-

Buyer's Agent in 2018
Brandon Geringer
Keller Williams Realty West
(636) 229-8571
Map
Source: MARIS MLS
MLS Number: MIS22041064
APN: 6-009D-B091-00-0002.0000000
