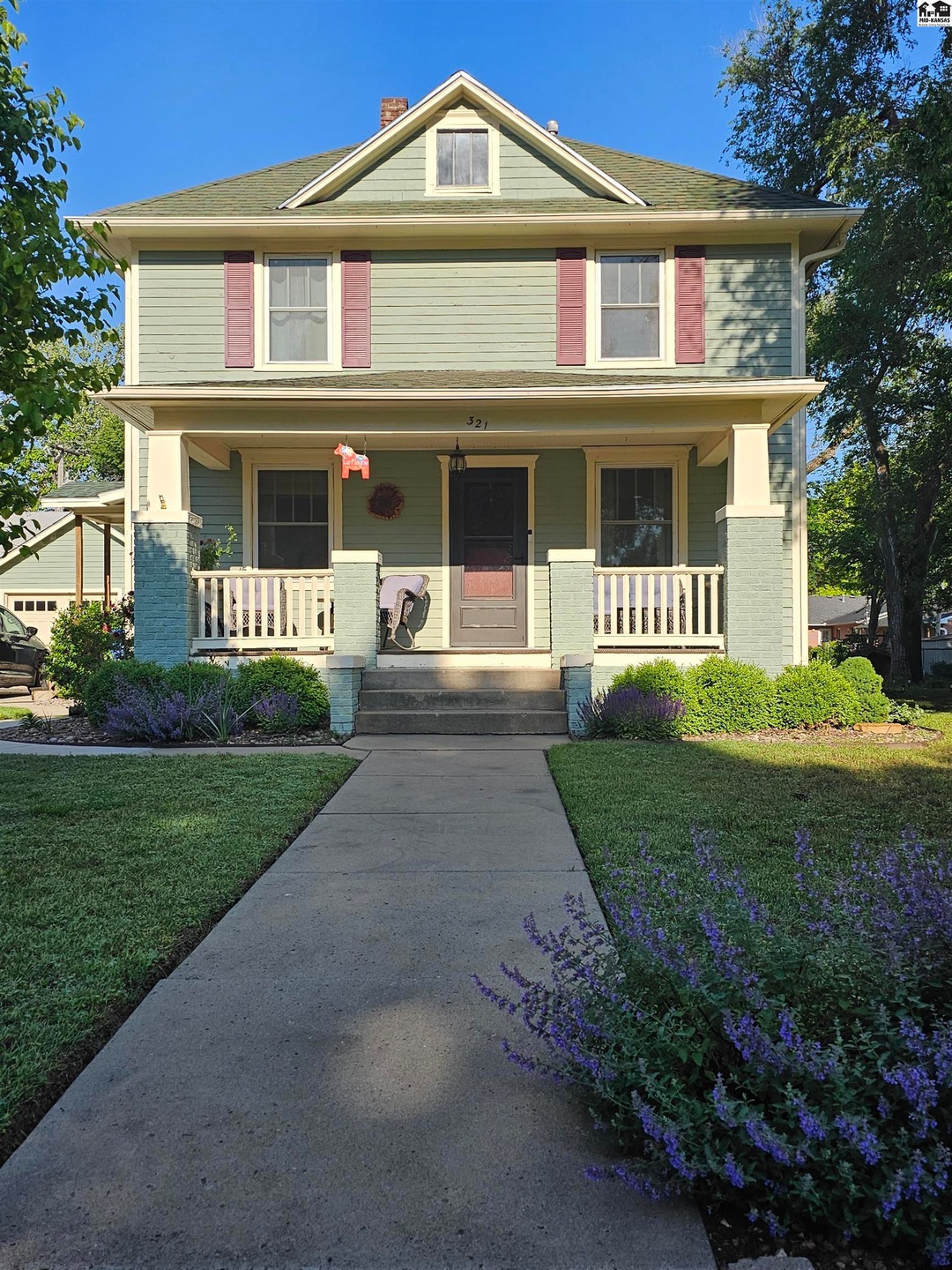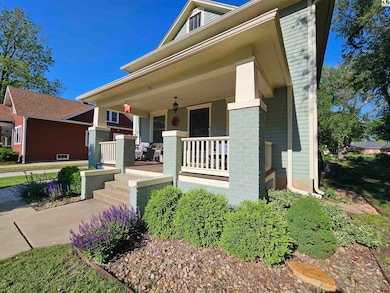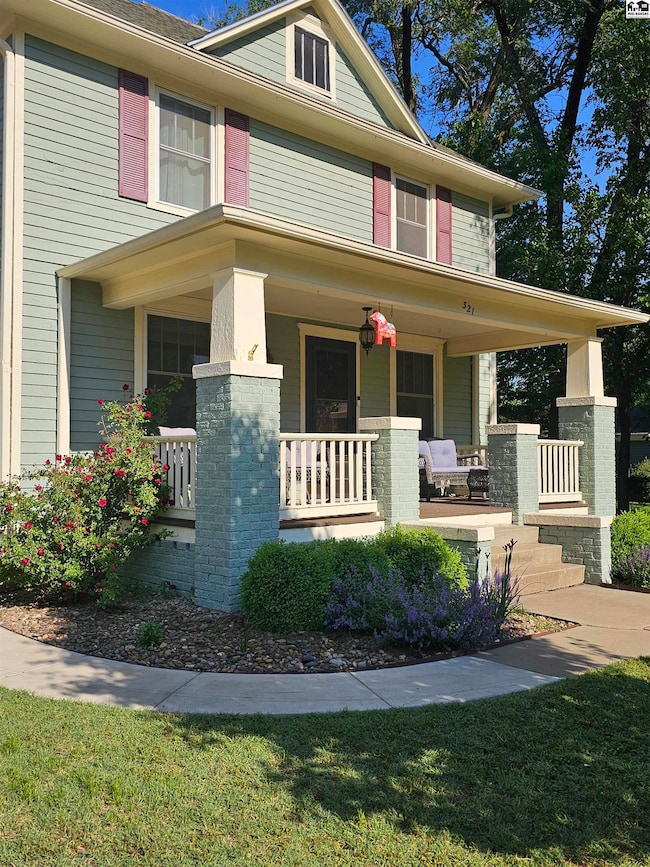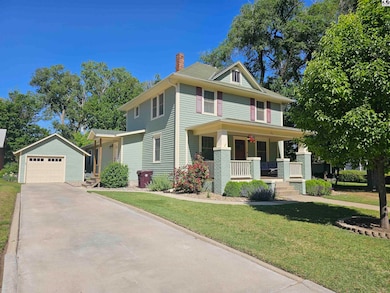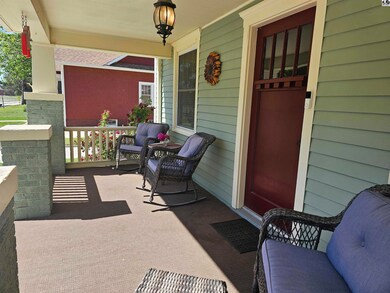
321 N 3rd St Lindsborg, KS 67456
Highlights
- Deck
- Separate Formal Living Room
- Fireplace
- Wood Flooring
- Covered patio or porch
- En-Suite Primary Bedroom
About This Home
As of July 2025Welcome to this beautifully maintained classic two-story home offering 5 bedrooms and 3 bathrooms. A recent addition to the home includes a spacious family room and a luxurious master suite featuring a private bath and walk-in closet. Step outside to enjoy the stunning landscaping, complete with a backyard patio and deck, perfect for entertaining or relaxing. This home combines timeless charm with modern upgrades, making it a must-see! The home is move in ready with all the big ticket items already done for you. Newer roof, newer triple zoned HVAC, vinyl replacement windows, newer plumbing and electrical upgrades.
Last Agent to Sell the Property
NextHome Skandia Hem Realty License #SP00231959 Listed on: 05/12/2025

Home Details
Home Type
- Single Family
Est. Annual Taxes
- $3,988
Year Built
- Built in 1936
Home Design
- Stone Foundation
- Plaster Walls
- Frame Construction
- Composition Roof
- Wood Siding
- Radon Mitigation System
Interior Spaces
- 2,409 Sq Ft Home
- 2-Story Property
- Sheet Rock Walls or Ceilings
- Ceiling Fan
- Fireplace
- Vinyl Clad Windows
- Window Treatments
- Family Room
- Separate Formal Living Room
- Dining Room
- Partial Basement
- Fire and Smoke Detector
Kitchen
- Electric Oven or Range
- Microwave
- Dishwasher
- Disposal
Flooring
- Wood
- Carpet
Bedrooms and Bathrooms
- 1 Main Level Bedroom
- En-Suite Primary Bedroom
- 3 Full Bathrooms
Laundry
- Laundry on main level
- Electric Dryer
- Washer
Parking
- 1 Car Detached Garage
- Alley Access
- Garage Door Opener
Outdoor Features
- Deck
- Covered patio or porch
Schools
- Soderstrom - Smoky Valley Elementary School
- Smoky Valley Middle School
- Smoky Valley High School
Utilities
- Multiple cooling system units
- Central Heating and Cooling System
- Mini Split Air Conditioners
- Mini Split Heat Pump
- Gas Water Heater
- Water Softener is Owned
Additional Features
- 0.28 Acre Lot
- City Lot
Listing and Financial Details
- Assessor Parcel Number 0590341702017011
Similar Homes in Lindsborg, KS
Home Values in the Area
Average Home Value in this Area
Purchase History
| Date | Type | Sale Price | Title Company |
|---|---|---|---|
| Deed | -- | -- |
Property History
| Date | Event | Price | Change | Sq Ft Price |
|---|---|---|---|---|
| 07/18/2025 07/18/25 | Sold | -- | -- | -- |
| 05/26/2025 05/26/25 | Pending | -- | -- | -- |
| 05/12/2025 05/12/25 | For Sale | $295,000 | -- | $122 / Sq Ft |
Tax History Compared to Growth
Tax History
| Year | Tax Paid | Tax Assessment Tax Assessment Total Assessment is a certain percentage of the fair market value that is determined by local assessors to be the total taxable value of land and additions on the property. | Land | Improvement |
|---|---|---|---|---|
| 2024 | $40 | $30,793 | $6,211 | $24,582 |
| 2023 | $4,008 | $30,794 | $6,624 | $24,170 |
| 2022 | $3,584 | $26,824 | $2,703 | $24,121 |
| 2021 | $1,727 | $26,824 | $2,703 | $24,121 |
| 2020 | $2,618 | $21,023 | $2,829 | $18,194 |
| 2019 | $1,727 | $13,616 | $2,898 | $10,718 |
| 2018 | $1,667 | $13,082 | $1,978 | $11,104 |
| 2017 | $1,561 | $12,826 | $1,978 | $10,848 |
| 2016 | $1,566 | $12,574 | $2,116 | $10,458 |
| 2015 | -- | $12,328 | $1,679 | $10,649 |
| 2014 | $1,457 | $11,969 | $1,794 | $10,175 |
Agents Affiliated with this Home
-
Liz Strnad

Seller's Agent in 2025
Liz Strnad
Lindsborg Realty
(785) 819-3811
68 in this area
89 Total Sales
-
Amy Dautel

Buyer's Agent in 2025
Amy Dautel
Sheets - Adams, Realtors
(620) 242-4772
3 in this area
44 Total Sales
Map
Source: Mid-Kansas MLS
MLS Number: 52582
APN: 034-17-0-20-17-011.00-0
- 114 W Green St
- 423 W State St
- P1 B6 L3 Stockholm Estates
- P1, B6, L19 Stockholm Estates
- P1, B5, L16 Stockholm Estates
- P1, B5, L17 Stockholm Estates
- P1, B4, L18 Stockholm Estates
- P1, B3, L19 Stockholm Estates
- 120 S 2nd St
- 00000 Proposed Rd
- 217 W Normal Dr
- 607 N 2nd St
- 0 Proposed Rd Unit 52930
- B3 L21 Stockholm Estates
- B3 L20 Stockholm Estates
- 322 S Chestnut St
- 317 S 2nd St
- 00000 E Sheridan St
- 0 E Sheridan St
- 610 S Main St
