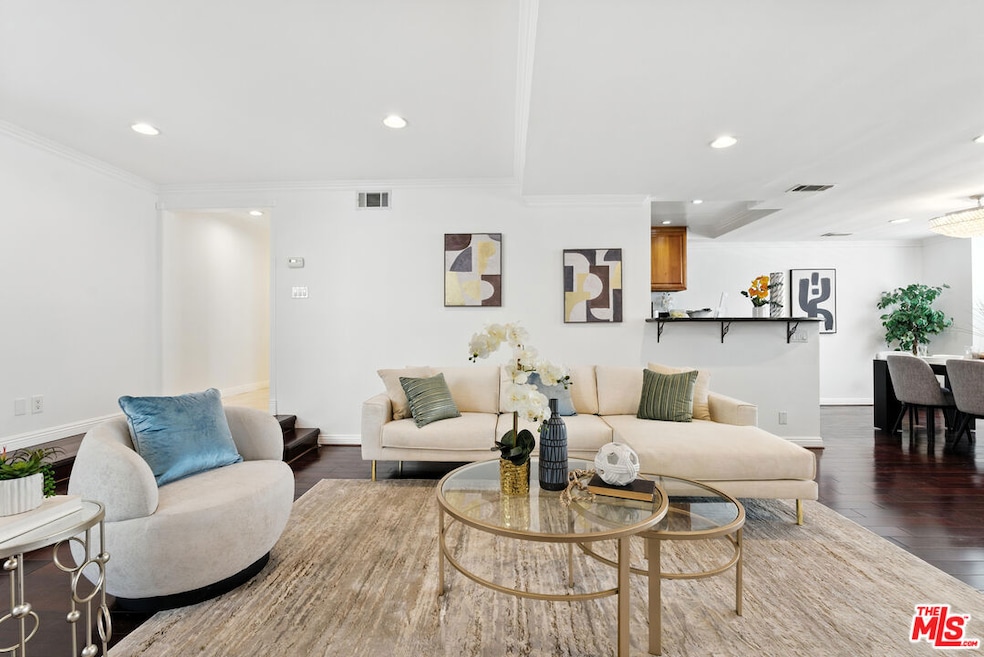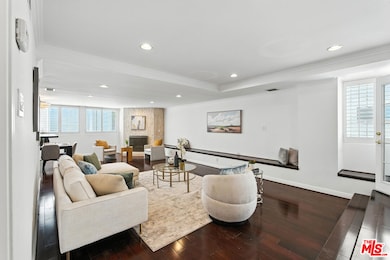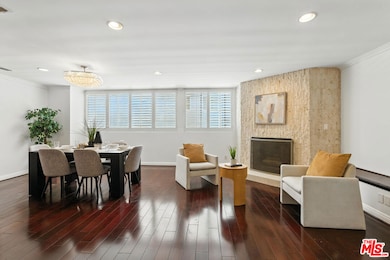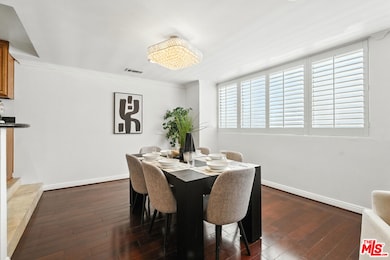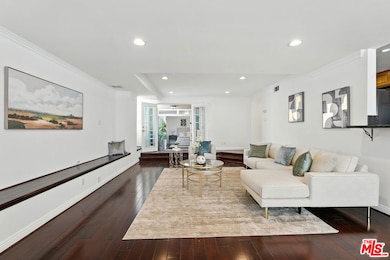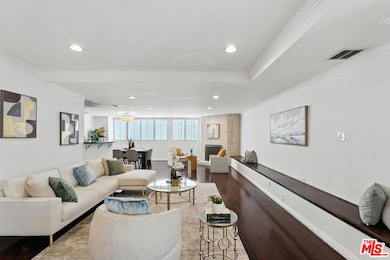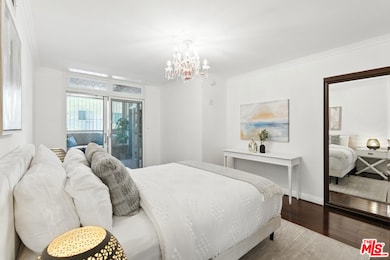
321 N Oakhurst Dr Unit 203 Beverly Hills, CA 90210
Estimated payment $6,597/month
Highlights
- 24-Hour Security
- In Ground Pool
- Living Room with Fireplace
- Hawthorne Elementary School Rated A
- Sauna
- Marble Flooring
About This Home
Prime North Beverly Hills Condo Perfect Location This beautiful condominium is located in the peaceful North Beverly Hills area. It is close to key spots like Beverly Hills City Hall, Cedars-Sinai Medical Center, Rodeo Drive, and more. Everything you need including shopping, dining, and marketsis just minutes away. The unit features a large walk-in closet, additional storage, and in-unit laundry for added convenience. The entire building has been recently remodeled and offers fantastic amenities, including a swimming pool, BBQ area, sauna, gym, recreation room, and a grand lobby. Concierge security is available Monday through Friday, from 9 AM to 5 PM. The building is situated on leased land with a yearly lease payment of $6000. The lease is set to expire in November 2067. Located in a highly desirable neighborhood, this property is near world-class shopping, dining, and top-rated schools. Residents are eligible to enroll in the Beverly Hills Unified School District. Don't miss out on the chance to own this lovely home in the heart of Beverly Hills. Agent Remarks. This unit is being sold as is.
Listing Agent
Beverly and Company, Inc. License #02117998 Listed on: 06/03/2025

Property Details
Home Type
- Condominium
Est. Annual Taxes
- $10,886
Year Built
- Built in 1974
HOA Fees
- $1,148 Monthly HOA Fees
Home Design
- Traditional Architecture
Interior Spaces
- 1,791 Sq Ft Home
- 1-Story Property
- Living Room with Fireplace
- Sauna
- Home Gym
Kitchen
- Oven or Range
- <<microwave>>
- Freezer
- Dishwasher
- Disposal
Flooring
- Wood
- Marble
Bedrooms and Bathrooms
- 2 Bedrooms
- 2 Full Bathrooms
Laundry
- Laundry in unit
- Dryer
Parking
- 2 Covered Spaces
- Converted Garage
Additional Features
- In Ground Pool
- Central Heating and Cooling System
Listing and Financial Details
- Assessor Parcel Number 4342-003-026
Community Details
Overview
- 36 Units
Amenities
- Community Barbecue Grill
- Sauna
- Elevator
Recreation
- Community Pool
Pet Policy
- Pets Allowed
Security
- 24-Hour Security
Map
Home Values in the Area
Average Home Value in this Area
Tax History
| Year | Tax Paid | Tax Assessment Tax Assessment Total Assessment is a certain percentage of the fair market value that is determined by local assessors to be the total taxable value of land and additions on the property. | Land | Improvement |
|---|---|---|---|---|
| 2024 | $10,886 | $895,352 | $630,955 | $264,397 |
| 2023 | $10,694 | $877,797 | $618,584 | $259,213 |
| 2022 | $10,389 | $860,586 | $606,455 | $254,131 |
| 2021 | $9,996 | $843,713 | $594,564 | $249,149 |
| 2019 | $9,705 | $818,690 | $576,930 | $241,760 |
| 2018 | $9,340 | $802,638 | $565,618 | $237,020 |
| 2016 | $8,951 | $771,472 | $543,655 | $227,817 |
| 2015 | $8,569 | $759,884 | $535,489 | $224,395 |
| 2014 | $5,651 | $500,000 | $300,000 | $200,000 |
Property History
| Date | Event | Price | Change | Sq Ft Price |
|---|---|---|---|---|
| 07/05/2025 07/05/25 | Price Changed | $820,000 | +0.6% | $458 / Sq Ft |
| 06/03/2025 06/03/25 | For Sale | $815,000 | 0.0% | $455 / Sq Ft |
| 03/12/2019 03/12/19 | Rented | $4,500 | -10.0% | -- |
| 02/25/2019 02/25/19 | For Rent | $5,000 | 0.0% | -- |
| 02/25/2019 02/25/19 | Off Market | $5,000 | -- | -- |
| 12/14/2018 12/14/18 | For Rent | $5,000 | 0.0% | -- |
| 06/11/2014 06/11/14 | Sold | $745,000 | +0.8% | $416 / Sq Ft |
| 04/23/2014 04/23/14 | For Sale | $739,000 | +47.8% | $413 / Sq Ft |
| 12/31/2013 12/31/13 | Sold | $500,000 | -9.1% | $279 / Sq Ft |
| 08/22/2012 08/22/12 | Pending | -- | -- | -- |
| 08/20/2012 08/20/12 | For Sale | $550,000 | -- | $307 / Sq Ft |
Purchase History
| Date | Type | Sale Price | Title Company |
|---|---|---|---|
| Interfamily Deed Transfer | -- | None Available | |
| Interfamily Deed Transfer | -- | Wfg Title Co Of California | |
| Interfamily Deed Transfer | -- | Fidelity | |
| Grant Deed | $745,000 | Fidelity | |
| Grant Deed | -- | None Available | |
| Grant Deed | $500,005 | Fidelity Sherman Oaks | |
| Grant Deed | $835,000 | Stewart Title Of California | |
| Grant Deed | -- | -- | |
| Individual Deed | $540,000 | Ticor Title | |
| Individual Deed | $300,000 | Fidelity Title |
Mortgage History
| Date | Status | Loan Amount | Loan Type |
|---|---|---|---|
| Open | $397,000 | New Conventional | |
| Previous Owner | $499,000 | Balloon | |
| Previous Owner | $61,800 | Credit Line Revolving | |
| Previous Owner | $494,400 | Unknown | |
| Previous Owner | $486,000 | Purchase Money Mortgage | |
| Previous Owner | $239,000 | Unknown | |
| Previous Owner | $225,000 | No Value Available |
Similar Homes in the area
Source: The MLS
MLS Number: 25547941
APN: 4342-003-026
- 321 N Oakhurst Dr Unit 306
- 321 N Oakhurst Dr Unit 404
- 325 N Oakhurst Dr Unit 203
- 331 N Oakhurst Dr
- 318 N Maple Dr Unit 408
- 318 N Maple Dr Unit 406
- 340 N Oakhurst Dr Unit 102
- 339 N Palm Dr Unit 202
- 326 N Doheny Dr
- 100 S Doheny Dr Unit 214
- 100 S Doheny Dr Unit 506
- 100 S Doheny Dr Unit PH12
- 100 S Doheny Dr Unit PH1
- 100 S Doheny Dr Unit 501
- 100 S Doheny Dr Unit 223
- 100 S Doheny Dr Unit 512
- 9249 Burton Way Unit 302
- 142 S Wetherly Dr
- 9000 W 3rd St Unit 103
- 9000 W 3rd St Unit 204
- 321 N Oakhurst Dr
- 324 N Oakhurst Dr
- 323 S Doheny Dr
- 311 S Doheny Dr Unit FL2-ID380
- 311 S Doheny Dr Unit FL3-ID379
- 147 S Doheny Dr Unit FL4-ID1284
- 335 N Palm Dr
- 328 N Maple Dr
- 328 N Maple Dr Unit 205
- 328 N Maple Dr Unit 105
- 340 N Oakhurst Dr Unit 102
- 339 N Palm Dr Unit PH1
- 9025 W 3rd St Unit FL2-ID395
- 9025 W 3rd St Unit FL1-ID1228
- 117 S Doheny Dr
- 143 S Wetherly Dr
- 350 N Palm Dr
- 350 N Palm Dr Unit 401
- 350 N Palm Dr Unit 406
- 350 N Palm Dr Unit 203
