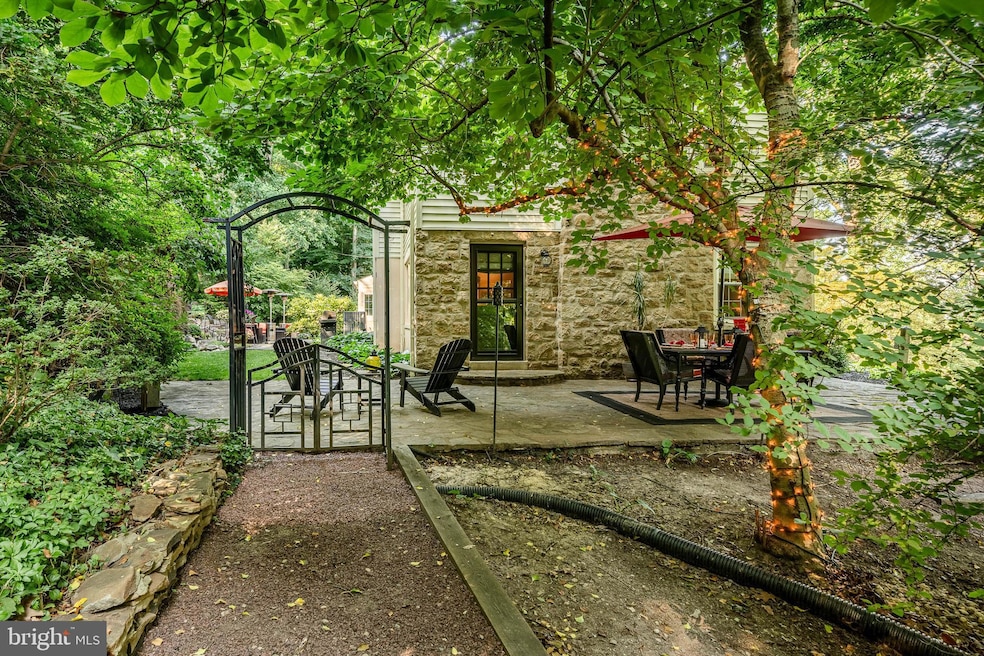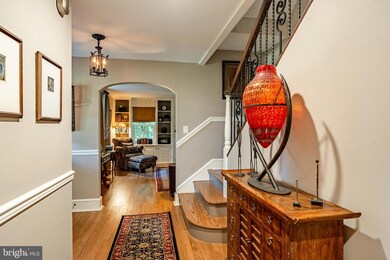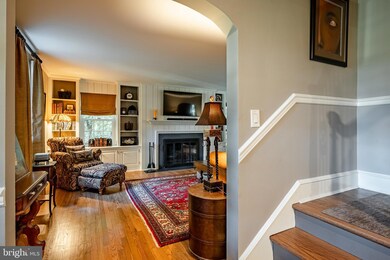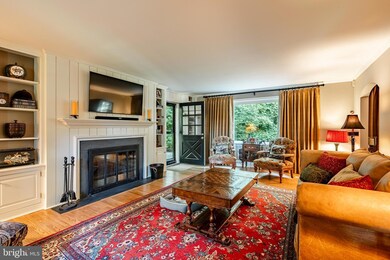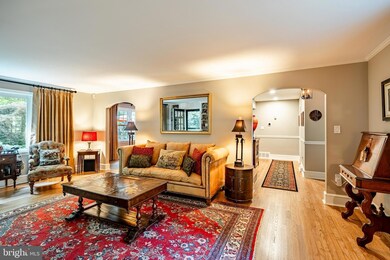
321 Old Kings Hwy Downingtown, PA 19335
Highlights
- Waterfall on Lot
- Golf Course View
- Wood Flooring
- Uwchlan Hills El School Rated A
- Colonial Architecture
- Mud Room
About This Home
As of October 2024Welcome to 321 Old Kings Hwy! This house is meticulously maintained, let's just start there. Come and tour what could be your little slice of heaven. When you pull up the drive way you will be blown away with the privacy...yet the golf course views are not too shabby either. This 4 bedroom, 2.5 bathroom colonial is ready to go. Enter into the foyer turn left to the very large living room with a huge picture window, fireplace, built ins with access the the side patio. The living room flows into the formal dining room which had a chair rail and boasts of natural light. The kitchen has high hats, pendants, granite counter tops, island with seating, gorgeous pendants, a pantry, commercial grade stainless steel appliances and tile backsplash and tile floor. The little breakfast nook is so cute with its window seat with storage below. From there you can access the mudroom and the back yard. The family room is off the kitchen, it has high hats, chair rail and plenty of light. Positioned right off the kitchen makes it great for easy entertaining.
The upper level is as bright and so clean just like the rest of the house. The primary bedroom is spacious with built ins and a primary bathroom. The 3 additional bedrooms are good sized with plenty of closet space. The entire house has hardwood floors with the exception of the kitchen, breakfast, mudrooms and bathrooms. The lower level is unfinished but ready to go if you want more living space. The exterior space is exceptional! There is a very mature koi pond with waterfalls, huge boulders, accent lighting and a slate patio perfect for outdoor dining and entertaining. The patio does not stop there, follow the pavers around the back of the yard to find and additional private patio off the living room. This space looks like something from a small village in Italy.
This is one of the cleanest and uncluttered homes I've have ever walked into.
Walking distance to Wegman's. Close to Rts 30, 100, PA Turnpike. Downingtown School SD
Last Agent to Sell the Property
Keller Williams Main Line License #RS222159L Listed on: 09/30/2024

Last Buyer's Agent
Liliana Satell
Redfin Corporation License #RS330192

Home Details
Home Type
- Single Family
Est. Annual Taxes
- $6,866
Year Built
- Built in 1958
Lot Details
- 1.6 Acre Lot
- Extensive Hardscape
- Property is in excellent condition
- Property is zoned R10
Parking
- 2 Car Direct Access Garage
- Side Facing Garage
Home Design
- Colonial Architecture
- Block Foundation
- Aluminum Siding
- Vinyl Siding
Interior Spaces
- 2,456 Sq Ft Home
- Property has 2 Levels
- Built-In Features
- Crown Molding
- Ceiling Fan
- Recessed Lighting
- Fireplace With Glass Doors
- Mud Room
- Family Room Off Kitchen
- Living Room
- Formal Dining Room
- Wood Flooring
- Golf Course Views
- Unfinished Basement
- Basement Fills Entire Space Under The House
- Flood Lights
Kitchen
- Breakfast Area or Nook
- Eat-In Kitchen
- Double Self-Cleaning Oven
- Cooktop
- Dishwasher
- Stainless Steel Appliances
- Kitchen Island
- Upgraded Countertops
- Disposal
Bedrooms and Bathrooms
- 4 Bedrooms
- En-Suite Primary Bedroom
- En-Suite Bathroom
Laundry
- Laundry on main level
- Electric Dryer
- Washer
Eco-Friendly Details
- Energy-Efficient Appliances
Outdoor Features
- Patio
- Waterfall on Lot
- Exterior Lighting
Schools
- Downington High School
Utilities
- Forced Air Heating and Cooling System
- Electric Water Heater
- Cable TV Available
Community Details
- No Home Owners Association
- Whitford Hills Subdivision
Listing and Financial Details
- Tax Lot 0066.68A0
- Assessor Parcel Number 40-02 -0066.68A0
Ownership History
Purchase Details
Home Financials for this Owner
Home Financials are based on the most recent Mortgage that was taken out on this home.Purchase Details
Purchase Details
Home Financials for this Owner
Home Financials are based on the most recent Mortgage that was taken out on this home.Purchase Details
Home Financials for this Owner
Home Financials are based on the most recent Mortgage that was taken out on this home.Purchase Details
Similar Homes in Downingtown, PA
Home Values in the Area
Average Home Value in this Area
Purchase History
| Date | Type | Sale Price | Title Company |
|---|---|---|---|
| Deed | $685,000 | None Listed On Document | |
| Deed | $685,000 | Knights Abstract | |
| Deed | $521,000 | Attorney | |
| Deed | $382,000 | None Available | |
| Interfamily Deed Transfer | -- | None Available |
Mortgage History
| Date | Status | Loan Amount | Loan Type |
|---|---|---|---|
| Open | $479,500 | New Conventional | |
| Previous Owner | $440,000 | New Conventional | |
| Previous Owner | $417,000 | New Conventional | |
| Previous Owner | $368,000 | New Conventional | |
| Previous Owner | $358,600 | New Conventional | |
| Previous Owner | $362,900 | Purchase Money Mortgage |
Property History
| Date | Event | Price | Change | Sq Ft Price |
|---|---|---|---|---|
| 10/25/2024 10/25/24 | Sold | $685,000 | 0.0% | $279 / Sq Ft |
| 10/04/2024 10/04/24 | Pending | -- | -- | -- |
| 09/30/2024 09/30/24 | For Sale | $685,000 | 0.0% | $279 / Sq Ft |
| 08/19/2024 08/19/24 | Sold | $685,000 | +31.5% | $279 / Sq Ft |
| 07/01/2024 07/01/24 | Pending | -- | -- | -- |
| 12/21/2015 12/21/15 | Sold | $521,000 | -10.9% | $212 / Sq Ft |
| 10/31/2015 10/31/15 | Pending | -- | -- | -- |
| 10/05/2015 10/05/15 | Price Changed | $585,000 | -2.3% | $238 / Sq Ft |
| 08/05/2015 08/05/15 | Price Changed | $599,000 | -4.8% | $244 / Sq Ft |
| 07/07/2015 07/07/15 | For Sale | $629,000 | -- | $256 / Sq Ft |
Tax History Compared to Growth
Tax History
| Year | Tax Paid | Tax Assessment Tax Assessment Total Assessment is a certain percentage of the fair market value that is determined by local assessors to be the total taxable value of land and additions on the property. | Land | Improvement |
|---|---|---|---|---|
| 2025 | $6,866 | $194,180 | $52,060 | $142,120 |
| 2024 | $6,866 | $194,180 | $52,060 | $142,120 |
| 2023 | $6,672 | $194,180 | $52,060 | $142,120 |
| 2022 | $6,510 | $194,180 | $52,060 | $142,120 |
| 2021 | $6,405 | $194,180 | $52,060 | $142,120 |
| 2020 | $6,369 | $194,180 | $52,060 | $142,120 |
| 2019 | $6,369 | $194,180 | $52,060 | $142,120 |
| 2018 | $6,369 | $194,180 | $52,060 | $142,120 |
| 2017 | $6,369 | $194,180 | $52,060 | $142,120 |
| 2016 | $5,960 | $194,180 | $52,060 | $142,120 |
| 2015 | $5,960 | $194,180 | $52,060 | $142,120 |
| 2014 | $5,960 | $194,180 | $52,060 | $142,120 |
Agents Affiliated with this Home
-
ANITA ROBBINS

Seller's Agent in 2024
ANITA ROBBINS
Keller Williams Main Line
(610) 324-8746
90 Total Sales
-
Liliana Satell
L
Buyer's Agent in 2024
Liliana Satell
Redfin Corporation
-
Nicholas DeLuca

Buyer's Agent in 2024
Nicholas DeLuca
KW Empower
(215) 208-0228
324 Total Sales
-
Pamela Butera

Seller's Agent in 2015
Pamela Butera
OFC Realty
(215) 205-8130
254 Total Sales
-
Aisha Nyazie
A
Buyer's Agent in 2015
Aisha Nyazie
Compass RE
(610) 864-7296
2 Total Sales
Map
Source: Bright MLS
MLS Number: PACT2075096
APN: 40-002-0066.68A0
- 315 Old Kings Hwy
- 26 Mcilvain Dr
- 32 Woodland Cir
- 16 Long Dr
- 270 W Uwchlan Ave Unit 68
- 13 Jackson Ct
- 77 Buttonwood Dr
- 756 Norwood Rd
- 300 Winding Way Unit B4
- 400 Winding Way Unit C7
- 300 Winding Way Unit B18
- 100 Winding Way Unit A23
- 315 Tapestry Cir
- 200 Winding Way Unit J15
- 200 Winding Way Unit J13
- 360 S Balderston Dr
- 124 Azalea Dr
- 211 Hibiscus Way
- 400 Campbell Cir Unit G22
- 281 Woodland Dr
