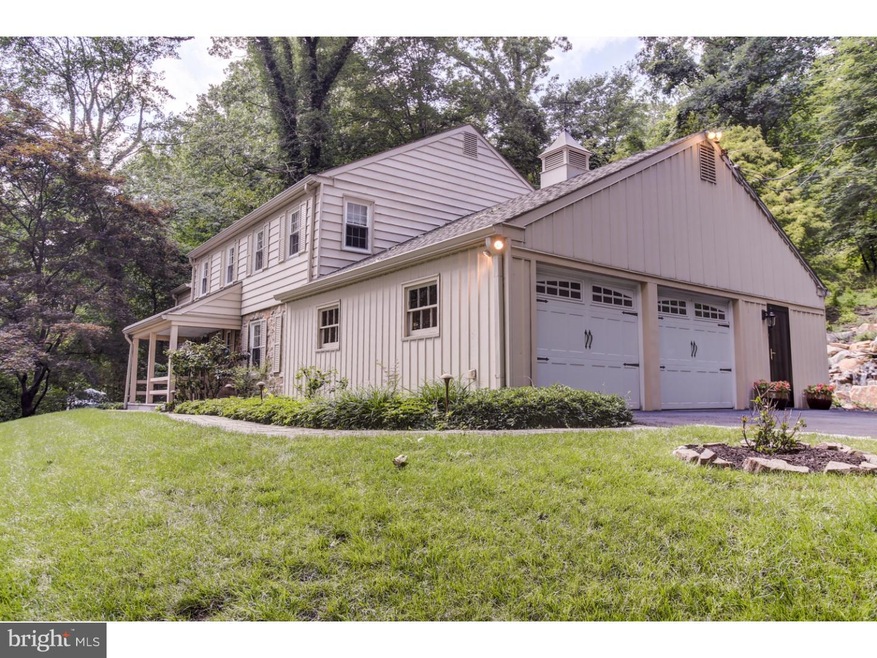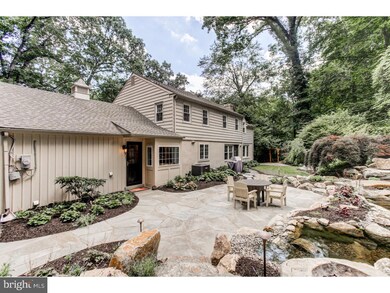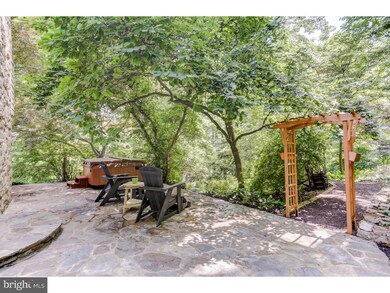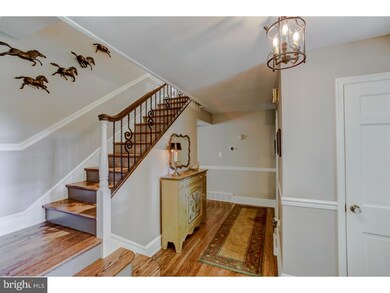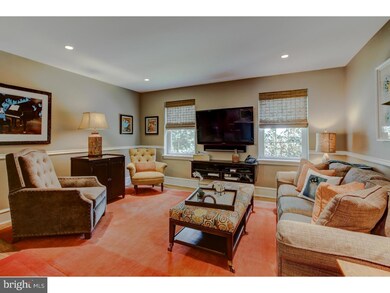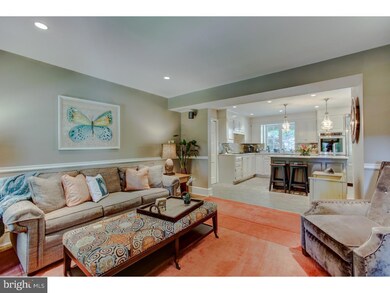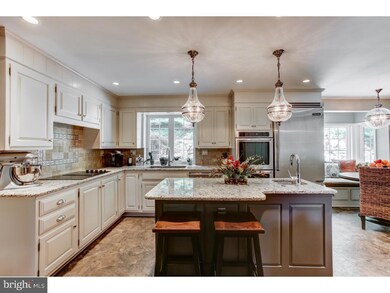
321 Old Kings Hwy Downingtown, PA 19335
Highlights
- Colonial Architecture
- Wood Flooring
- 1 Fireplace
- Uwchlan Hills El School Rated A
- Attic
- No HOA
About This Home
As of October 2024This is one of those homes that you rarely find! You'll think you're buying a brand new home since EVERYTHING has been completely rebuilt including a stunning gourmet kitchen, roof, heater/central air, driveway, new flooring and a fabulous updated laundry room. Plus it's been professionally decorated by an interior designer with so much attention to detail you'll feel like it's a builder's model home. Enjoy relaxing with the tranquil sounds of the remarkable custom waterfall and back yard oasis situate on a 1.6 acre lot. Enter through the foyer which is highlighted by the stately staircase with hand crafted iron railing and gleaming upgraded hardwood floors that run throughout the entire home. Entertain with ease in the family room that opens up to the gourmet kitchen. This homes expansive kitchen is a chefs dream and features granite countertops, a large island, upgraded tile, double oven, two sinks, custom lighting, three large pantries and a breakfast room with large window seat that overlooks the back yard oasis. The sophisticated dining room is perfect for holiday dinners. Focus your attention to the living room boasting a stately fireplace and built in bookcases. Even the laundry room is bursting with upgrades including granite countertops, built in shelving and an atrium door to the patio. Retreat to the sumptuous master suite with four closets and an amazing full bath. Three large bedrooms and a full bath with granite vanity complete the second floor. Truly a one of a kind property with a great location, in a private setting, overlooking the Whitford Country Club and just minutes to Wegman's, Route 30 and the PA Turnpike. Make sure you see this special, one of a kind home. You won't be disappointed!
Last Agent to Sell the Property
OCF Realty LLC - Philadelphia License #RS171400L Listed on: 07/07/2015

Home Details
Home Type
- Single Family
Est. Annual Taxes
- $6,329
Year Built
- Built in 1958
Lot Details
- 1.6 Acre Lot
- Property is in good condition
- Property is zoned R1
Parking
- 2 Car Attached Garage
- 3 Open Parking Spaces
- Driveway
Home Design
- Colonial Architecture
- Aluminum Siding
- Vinyl Siding
Interior Spaces
- 2,456 Sq Ft Home
- Property has 2 Levels
- 1 Fireplace
- Bay Window
- Family Room
- Living Room
- Dining Room
- Wood Flooring
- Unfinished Basement
- Basement Fills Entire Space Under The House
- Attic
Kitchen
- Eat-In Kitchen
- Double Oven
- Dishwasher
- Kitchen Island
Bedrooms and Bathrooms
- 4 Bedrooms
- En-Suite Primary Bedroom
- En-Suite Bathroom
- 2.5 Bathrooms
- Walk-in Shower
Laundry
- Laundry Room
- Laundry on main level
Outdoor Features
- Patio
Utilities
- Forced Air Heating and Cooling System
- Electric Water Heater
Community Details
- No Home Owners Association
- Whitford Hills Subdivision
Listing and Financial Details
- Tax Lot 0066.68A0
- Assessor Parcel Number 40-02 -0066.68A0
Ownership History
Purchase Details
Home Financials for this Owner
Home Financials are based on the most recent Mortgage that was taken out on this home.Purchase Details
Purchase Details
Home Financials for this Owner
Home Financials are based on the most recent Mortgage that was taken out on this home.Purchase Details
Home Financials for this Owner
Home Financials are based on the most recent Mortgage that was taken out on this home.Purchase Details
Similar Homes in Downingtown, PA
Home Values in the Area
Average Home Value in this Area
Purchase History
| Date | Type | Sale Price | Title Company |
|---|---|---|---|
| Deed | $685,000 | None Listed On Document | |
| Deed | $685,000 | Knights Abstract | |
| Deed | $521,000 | Attorney | |
| Deed | $382,000 | None Available | |
| Interfamily Deed Transfer | -- | None Available |
Mortgage History
| Date | Status | Loan Amount | Loan Type |
|---|---|---|---|
| Open | $479,500 | New Conventional | |
| Previous Owner | $440,000 | New Conventional | |
| Previous Owner | $417,000 | New Conventional | |
| Previous Owner | $368,000 | New Conventional | |
| Previous Owner | $358,600 | New Conventional | |
| Previous Owner | $362,900 | Purchase Money Mortgage |
Property History
| Date | Event | Price | Change | Sq Ft Price |
|---|---|---|---|---|
| 10/25/2024 10/25/24 | Sold | $685,000 | 0.0% | $279 / Sq Ft |
| 10/04/2024 10/04/24 | Pending | -- | -- | -- |
| 09/30/2024 09/30/24 | For Sale | $685,000 | 0.0% | $279 / Sq Ft |
| 08/19/2024 08/19/24 | Sold | $685,000 | +31.5% | $279 / Sq Ft |
| 07/01/2024 07/01/24 | Pending | -- | -- | -- |
| 12/21/2015 12/21/15 | Sold | $521,000 | -10.9% | $212 / Sq Ft |
| 10/31/2015 10/31/15 | Pending | -- | -- | -- |
| 10/05/2015 10/05/15 | Price Changed | $585,000 | -2.3% | $238 / Sq Ft |
| 08/05/2015 08/05/15 | Price Changed | $599,000 | -4.8% | $244 / Sq Ft |
| 07/07/2015 07/07/15 | For Sale | $629,000 | -- | $256 / Sq Ft |
Tax History Compared to Growth
Tax History
| Year | Tax Paid | Tax Assessment Tax Assessment Total Assessment is a certain percentage of the fair market value that is determined by local assessors to be the total taxable value of land and additions on the property. | Land | Improvement |
|---|---|---|---|---|
| 2024 | $6,866 | $194,180 | $52,060 | $142,120 |
| 2023 | $6,672 | $194,180 | $52,060 | $142,120 |
| 2022 | $6,510 | $194,180 | $52,060 | $142,120 |
| 2021 | $6,405 | $194,180 | $52,060 | $142,120 |
| 2020 | $6,369 | $194,180 | $52,060 | $142,120 |
| 2019 | $6,369 | $194,180 | $52,060 | $142,120 |
| 2018 | $6,369 | $194,180 | $52,060 | $142,120 |
| 2017 | $6,369 | $194,180 | $52,060 | $142,120 |
| 2016 | $5,960 | $194,180 | $52,060 | $142,120 |
| 2015 | $5,960 | $194,180 | $52,060 | $142,120 |
| 2014 | $5,960 | $194,180 | $52,060 | $142,120 |
Agents Affiliated with this Home
-
ANITA ROBBINS

Seller's Agent in 2024
ANITA ROBBINS
Keller Williams Main Line
(610) 324-8746
91 Total Sales
-
L
Buyer's Agent in 2024
Liliana Satell
Redfin Corporation
-
Nicholas DeLuca

Buyer's Agent in 2024
Nicholas DeLuca
KW Empower
(215) 208-0228
321 Total Sales
-
Pamela Butera

Seller's Agent in 2015
Pamela Butera
OFC Realty
(215) 205-8130
267 Total Sales
-
Aisha Nyazie
A
Buyer's Agent in 2015
Aisha Nyazie
Compass RE
(610) 864-7296
2 Total Sales
Map
Source: Bright MLS
MLS Number: 1002650938
APN: 40-002-0066.68A0
- 333 Old Kings Hwy
- 327 Old Kings Hwy
- 5 Long Dr
- 440 Creekside Dr
- 10 Long Dr
- 456 Creekside Dr
- 270 W Uwchlan Ave Unit 68
- 13 Jackson Ct
- 101 Viewpoint Dr
- 100 Campbell Cir Unit D33
- 104 Brookhollow Dr
- 572 W Saxony Dr
- 7 Foxcroft Dr
- 77 Buttonwood Dr
- 6 Gunning Ln
- 756 Norwood Rd
- 300 Winding Way Unit B18
- 100 Winding Way Unit A23
- 75 Gunning Ln Unit 28
- 210 Wren Ct
