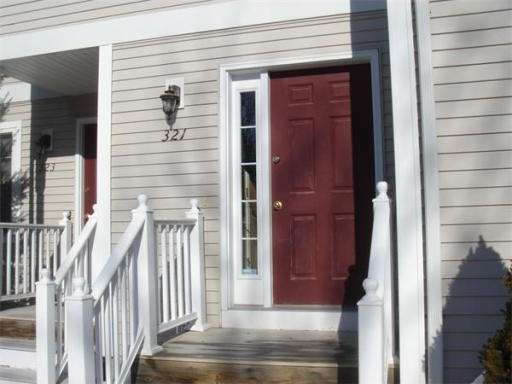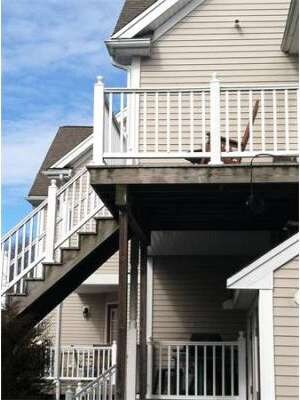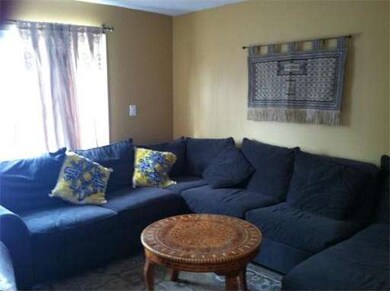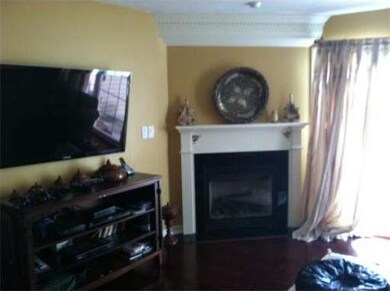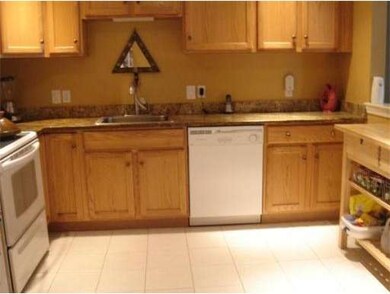
321 Regency Ln Abington, MA 02351
About This Home
As of July 2023This gorgeous, sunny & bright second floor "Malibu" style unit is tucked away in a private corner surrounded by trees and bushes. Wonderful open floor plan is perfect for entertaining! New Brazilian cherry floors,marble gas fireplace & updated kitchen with granite counter tops. The private master suite has a whirlpool tub and both baths have granite vanities. The Community Clubhouse has a putting green, function room, gym & tennis/basketball court. Come see this lovely and immaculate home today!
Property Details
Home Type
Condominium
Est. Annual Taxes
$5,133
Year Built
2003
Lot Details
0
Listing Details
- Unit Level: 2
- Special Features: None
- Property Sub Type: Condos
- Year Built: 2003
Interior Features
- Has Basement: No
- Fireplaces: 1
- Primary Bathroom: Yes
- Number of Rooms: 5
- Amenities: Public Transportation, Shopping, Park, Medical Facility
- Electric: Circuit Breakers
- Energy: Insulated Windows, Insulated Doors
- Flooring: Hardwood
- Insulation: Full
- Bedroom 2: First Floor
- Kitchen: First Floor
- Laundry Room: First Floor
- Living Room: First Floor
- Master Bedroom: First Floor
- Master Bedroom Description: Flooring - Hardwood, Closet, Bathroom - Full
- Dining Room: First Floor
- Family Room: First Floor
Exterior Features
- Construction: Frame
- Exterior: Vinyl
- Exterior Unit Features: Deck, Decorative Lighting
Garage/Parking
- Parking: On Street Permit, Deeded
- Parking Spaces: 2
Utilities
- Hot Water: Electric, Tank
- Utility Connections: for Electric Range, for Electric Oven, for Electric Dryer, Washer Hookup
Condo/Co-op/Association
- Condominium Name: The Gables
- Association Fee Includes: Water, Sewer, Master Insurance, Exterior Maintenance, Road Maintenance, Landscaping, Snow Removal, Putting Green, Tennis Court, Recreational Facilities, Exercise Room, Refuse Removal
- Management: Professional - Off Site
- Pets Allowed: Yes w/ Restrictions
- No Units: 220
- Unit Building: 321
Ownership History
Purchase Details
Home Financials for this Owner
Home Financials are based on the most recent Mortgage that was taken out on this home.Purchase Details
Similar Homes in the area
Home Values in the Area
Average Home Value in this Area
Purchase History
| Date | Type | Sale Price | Title Company |
|---|---|---|---|
| Deed | $245,000 | -- | |
| Deed | $245,000 | -- | |
| Deed | $245,000 | -- | |
| Deed | $250,100 | -- | |
| Deed | $250,100 | -- |
Mortgage History
| Date | Status | Loan Amount | Loan Type |
|---|---|---|---|
| Open | $296,100 | Purchase Money Mortgage | |
| Closed | $296,100 | Purchase Money Mortgage | |
| Closed | $240,562 | FHA | |
| Previous Owner | $266,000 | No Value Available |
Property History
| Date | Event | Price | Change | Sq Ft Price |
|---|---|---|---|---|
| 07/24/2023 07/24/23 | Sold | $423,000 | +0.7% | $283 / Sq Ft |
| 06/26/2023 06/26/23 | Pending | -- | -- | -- |
| 06/21/2023 06/21/23 | For Sale | $419,900 | +71.4% | $281 / Sq Ft |
| 09/19/2013 09/19/13 | Sold | $245,000 | -2.0% | $164 / Sq Ft |
| 08/20/2013 08/20/13 | Pending | -- | -- | -- |
| 06/21/2013 06/21/13 | Price Changed | $249,900 | -7.4% | $167 / Sq Ft |
| 03/25/2013 03/25/13 | Price Changed | $269,900 | -3.3% | $181 / Sq Ft |
| 02/16/2013 02/16/13 | For Sale | $279,000 | -- | $187 / Sq Ft |
Tax History Compared to Growth
Tax History
| Year | Tax Paid | Tax Assessment Tax Assessment Total Assessment is a certain percentage of the fair market value that is determined by local assessors to be the total taxable value of land and additions on the property. | Land | Improvement |
|---|---|---|---|---|
| 2025 | $5,133 | $393,000 | $0 | $393,000 |
| 2024 | $4,767 | $356,300 | $0 | $356,300 |
| 2023 | $4,824 | $339,500 | $0 | $339,500 |
| 2022 | $4,692 | $308,300 | $0 | $308,300 |
| 2021 | $4,623 | $280,500 | $0 | $280,500 |
| 2020 | $4,323 | $254,300 | $0 | $254,300 |
| 2019 | $4,269 | $245,500 | $0 | $245,500 |
| 2018 | $4,255 | $238,800 | $0 | $238,800 |
| 2017 | $4,175 | $227,500 | $0 | $227,500 |
| 2016 | $3,923 | $218,800 | $0 | $218,800 |
| 2015 | $3,801 | $223,600 | $0 | $223,600 |
Agents Affiliated with this Home
-
K
Seller's Agent in 2023
Kim Johnson
Redfin Corp.
-
A
Buyer's Agent in 2023
Aditi Jain
Redfin Corp.
-
A
Seller's Agent in 2013
Ann Andrew
Premier Properties
(508) 245-2367
18 Total Sales
-
D
Buyer's Agent in 2013
Denise Fisher
Trufant Real Estate
(781) 878-2478
1 in this area
4 Total Sales
Map
Source: MLS Property Information Network (MLS PIN)
MLS Number: 71483324
APN: ABIN-000026-000000-000004-000035
