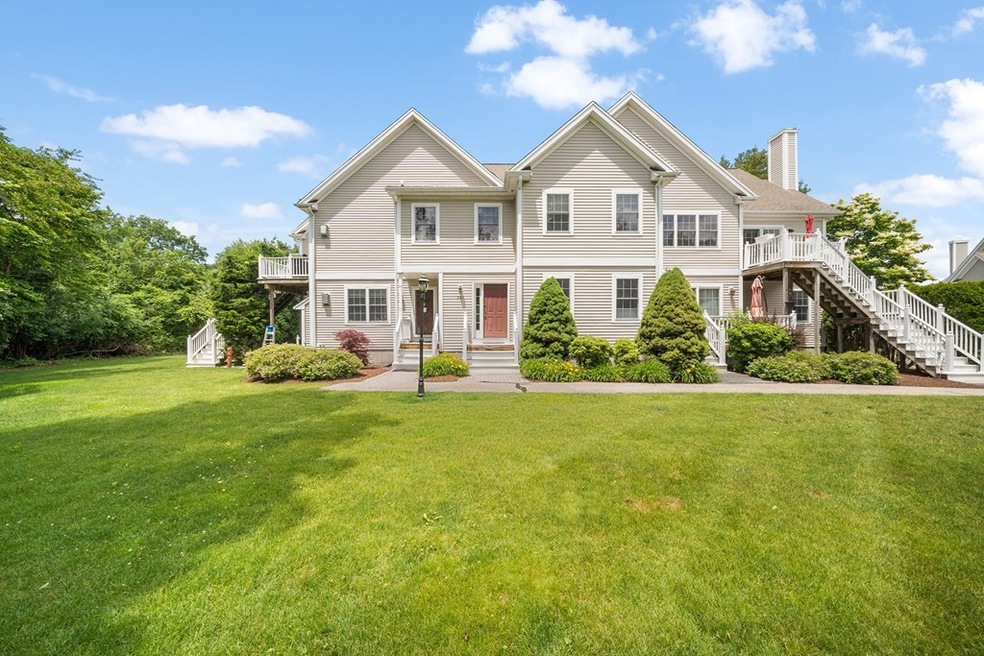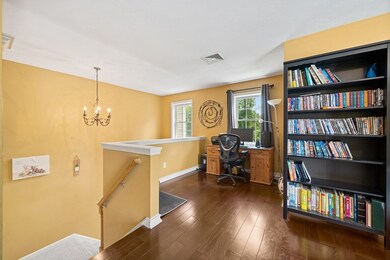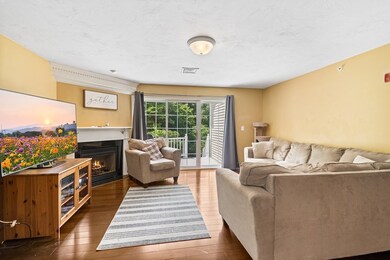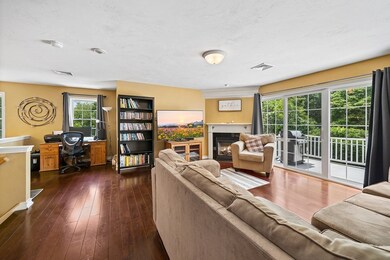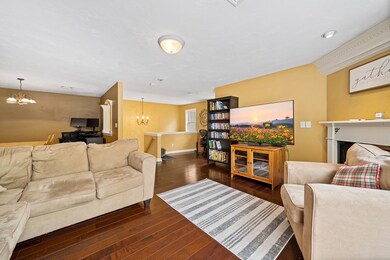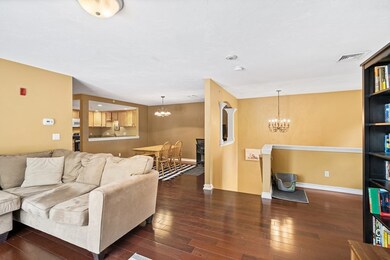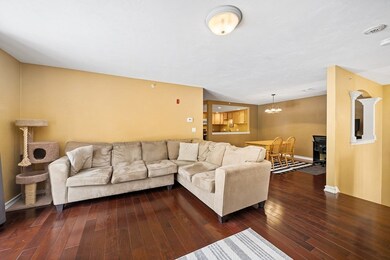
321 Regency Ln Abington, MA 02351
Highlights
- Medical Services
- Deck
- Wood Flooring
- Clubhouse
- Property is near public transit
- 1 Fireplace
About This Home
As of July 2023Bright and spacious second floor "Malibu" style unit tucked away in a private corner surrounded by lush greenery. Unit features an inviting open floor plan and beautiful Brazilian cherry floors throughout. Enjoy your marble gas fireplaced living room with slider to your private deck with newly added gas line for your grill! Kitchen boasts granite counter tops, stainless steel appliances and opens up to the dining area. The primary suite has 2 closets and large full bath with whirlpool tub. Additional spacious bedroom and full bath complete this unit. This desirable complex offers a tennis/basketball court, putting green, clubhouse with an exercise room, & recreation room w/kitchen. Community abuts 700 acre Ames Nowell State Park.
Last Agent to Sell the Property
Kim Johnson
Redfin Corp. Listed on: 06/21/2023

Last Buyer's Agent
Aditi Jain
Redfin Corp.

Townhouse Details
Home Type
- Townhome
Est. Annual Taxes
- $4,824
Year Built
- Built in 2003
HOA Fees
- $310 Monthly HOA Fees
Home Design
- Frame Construction
- Shingle Roof
Interior Spaces
- 1,495 Sq Ft Home
- 1-Story Property
- 1 Fireplace
- Laundry on main level
- Basement
Kitchen
- Range
- Dishwasher
Flooring
- Wood
- Tile
Bedrooms and Bathrooms
- 2 Bedrooms
- 2 Full Bathrooms
Parking
- 2 Car Parking Spaces
- Off-Street Parking
- Assigned Parking
Outdoor Features
- Deck
Location
- Property is near public transit
- Property is near schools
Schools
- Woodsdale Elementary School
- Frolio Middle School
- Abington High School
Utilities
- Forced Air Heating and Cooling System
- Heating System Uses Natural Gas
- Hot Water Heating System
- Natural Gas Connected
Listing and Financial Details
- Assessor Parcel Number M:26 L:4 U:35,4331026
Community Details
Overview
- Association fees include insurance, maintenance structure, road maintenance, snow removal
- 170 Units
- The Gables Community
Amenities
- Medical Services
- Clubhouse
Recreation
- Tennis Courts
- Putting Green
- Park
Ownership History
Purchase Details
Home Financials for this Owner
Home Financials are based on the most recent Mortgage that was taken out on this home.Purchase Details
Similar Homes in the area
Home Values in the Area
Average Home Value in this Area
Purchase History
| Date | Type | Sale Price | Title Company |
|---|---|---|---|
| Deed | $245,000 | -- | |
| Deed | $245,000 | -- | |
| Deed | $245,000 | -- | |
| Deed | $250,100 | -- | |
| Deed | $250,100 | -- |
Mortgage History
| Date | Status | Loan Amount | Loan Type |
|---|---|---|---|
| Open | $296,100 | Purchase Money Mortgage | |
| Closed | $296,100 | Purchase Money Mortgage | |
| Closed | $240,562 | FHA | |
| Previous Owner | $266,000 | No Value Available |
Property History
| Date | Event | Price | Change | Sq Ft Price |
|---|---|---|---|---|
| 07/24/2023 07/24/23 | Sold | $423,000 | +0.7% | $283 / Sq Ft |
| 06/26/2023 06/26/23 | Pending | -- | -- | -- |
| 06/21/2023 06/21/23 | For Sale | $419,900 | +71.4% | $281 / Sq Ft |
| 09/19/2013 09/19/13 | Sold | $245,000 | -2.0% | $164 / Sq Ft |
| 08/20/2013 08/20/13 | Pending | -- | -- | -- |
| 06/21/2013 06/21/13 | Price Changed | $249,900 | -7.4% | $167 / Sq Ft |
| 03/25/2013 03/25/13 | Price Changed | $269,900 | -3.3% | $181 / Sq Ft |
| 02/16/2013 02/16/13 | For Sale | $279,000 | -- | $187 / Sq Ft |
Tax History Compared to Growth
Tax History
| Year | Tax Paid | Tax Assessment Tax Assessment Total Assessment is a certain percentage of the fair market value that is determined by local assessors to be the total taxable value of land and additions on the property. | Land | Improvement |
|---|---|---|---|---|
| 2025 | $5,133 | $393,000 | $0 | $393,000 |
| 2024 | $4,767 | $356,300 | $0 | $356,300 |
| 2023 | $4,824 | $339,500 | $0 | $339,500 |
| 2022 | $4,692 | $308,300 | $0 | $308,300 |
| 2021 | $4,623 | $280,500 | $0 | $280,500 |
| 2020 | $4,323 | $254,300 | $0 | $254,300 |
| 2019 | $4,269 | $245,500 | $0 | $245,500 |
| 2018 | $4,255 | $238,800 | $0 | $238,800 |
| 2017 | $4,175 | $227,500 | $0 | $227,500 |
| 2016 | $3,923 | $218,800 | $0 | $218,800 |
| 2015 | $3,801 | $223,600 | $0 | $223,600 |
Agents Affiliated with this Home
-
K
Seller's Agent in 2023
Kim Johnson
Redfin Corp.
-
A
Buyer's Agent in 2023
Aditi Jain
Redfin Corp.
-
A
Seller's Agent in 2013
Ann Andrew
Premier Properties
(508) 245-2367
18 Total Sales
-
D
Buyer's Agent in 2013
Denise Fisher
Trufant Real Estate
(781) 878-2478
1 in this area
4 Total Sales
Map
Source: MLS Property Information Network (MLS PIN)
MLS Number: 73127447
APN: ABIN-000026-000000-000004-000035
