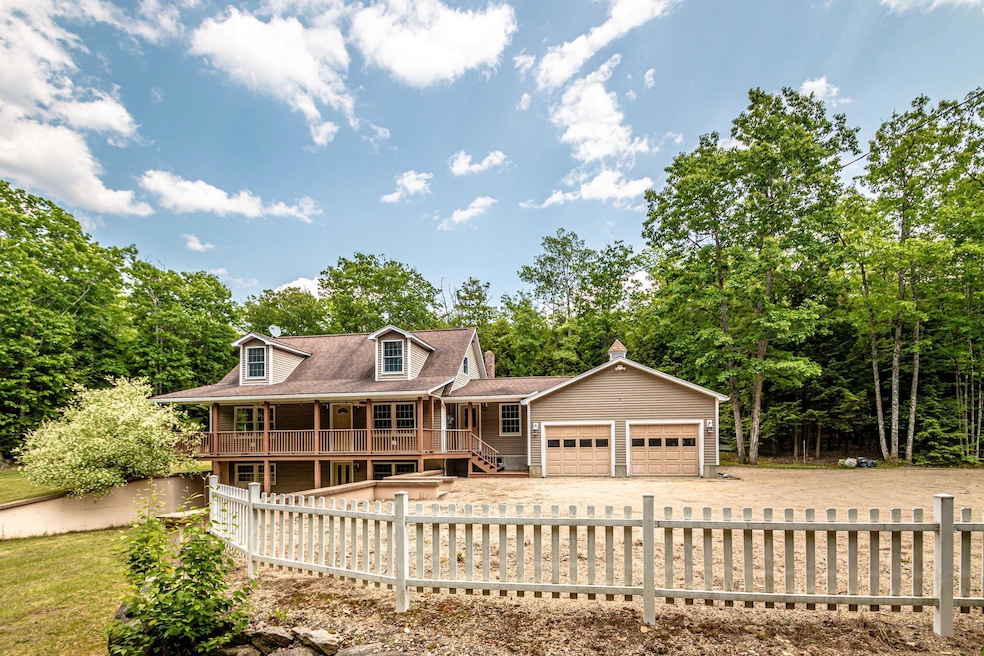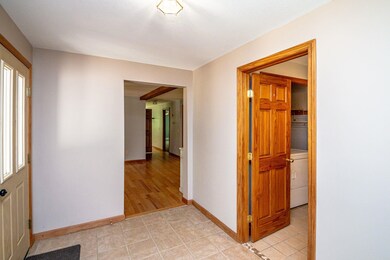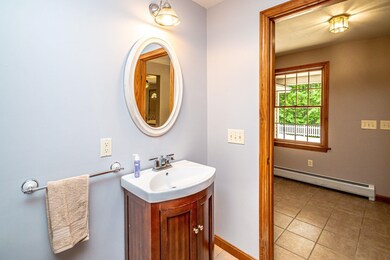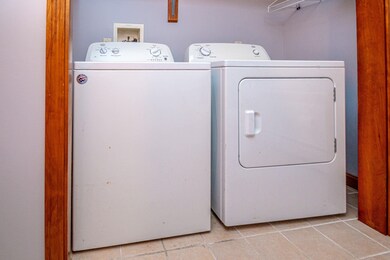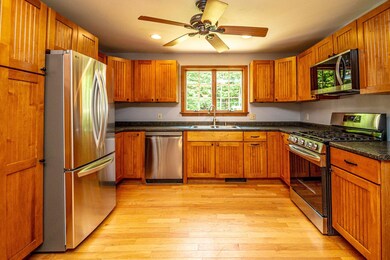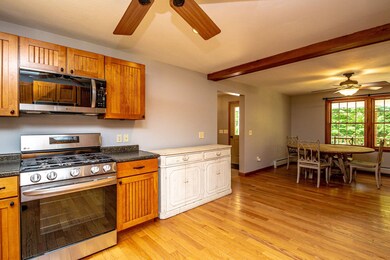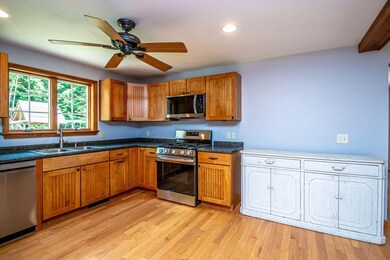
$525,000
- 3 Beds
- 2.5 Baths
- 2,186 Sq Ft
- 321 Riverbend Rd
- Brownfield, ME
WELCOME HOME to this 3+ bedroom Contemporary Cape located in the highly sought-after Saco River Shores community! Step inside and you'll feel right at home. The spacious mudroom and convenient half bath are located just off the attached two-bay garage.Gleaming oak floors run throughout the main living area, featuring an open-concept kitchen and dining space with rich maple cabinetry and
Lisa Brouillette Keller Williams Coastal and Lakes & Mountains Realty
