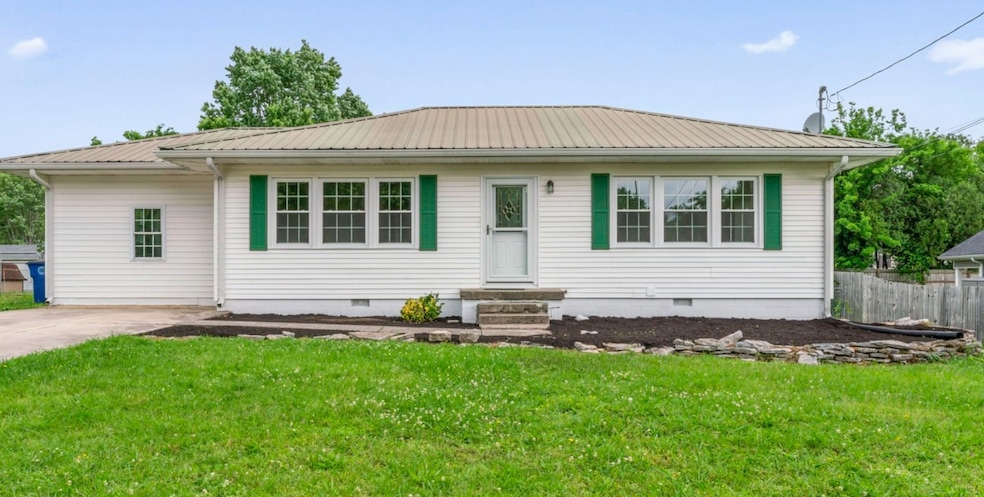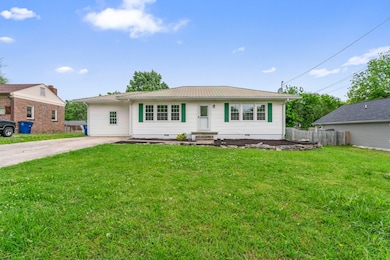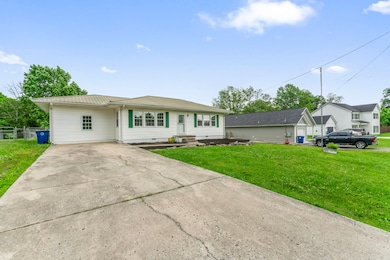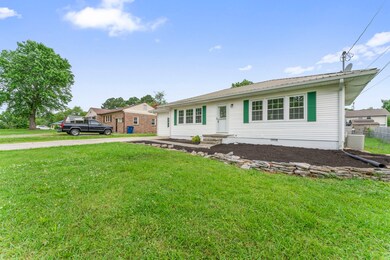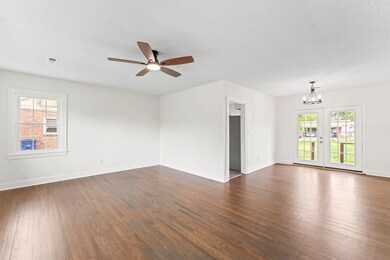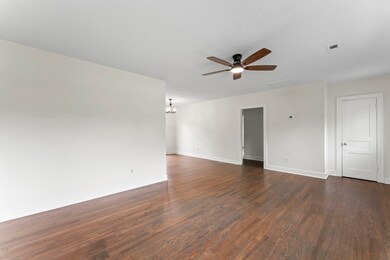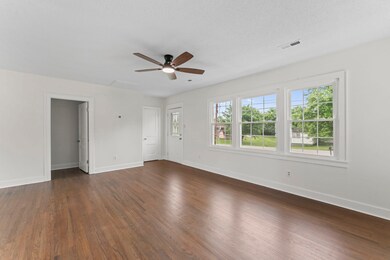
321 Rolling Rd Shelbyville, TN 37160
Estimated payment $1,528/month
Highlights
- Deck
- Cooling Available
- Central Heating
- No HOA
- Patio
- Combination Dining and Living Room
About This Home
Beautifully Renovated Home in Prime Northside Shelbyville Location!
This move-in ready home has been completely updated and is conveniently located near top restaurants, shopping, and grocery stores. Recent renovations include a brand-new kitchen featuring stylish cabinetry, counter tops, and stainless steel appliances—including refrigerator also washer and dryer. Enjoy the warmth of refinished hardwood floors, complemented by new luxury vinyl plank flooring throughout. The bathrooms have been upgraded with new vanities, mirrors, and toilets, and the entire home has fresh paint, new windows, and updated landscaping with fresh mulch in front. Out back, you'll find a powered storage shed—perfect for a workshop or extra storage space. A must-see property offering comfort, convenience, and modern charm! Receive up to a 1% lender credit toward closing costs with use of preferred lender. Additional restrictions may apply.
Listing Agent
Benchmark Realty, LLC Brokerage Phone: 9315800969 License # 350451 Listed on: 05/23/2025

Home Details
Home Type
- Single Family
Est. Annual Taxes
- $1,143
Year Built
- Built in 1959
Lot Details
- 9,583 Sq Ft Lot
- Lot Dimensions are 75 x 139.4
- Level Lot
Home Design
- Metal Roof
- Vinyl Siding
Interior Spaces
- 1,350 Sq Ft Home
- Property has 1 Level
- Combination Dining and Living Room
- Vinyl Flooring
- Crawl Space
Kitchen
- Microwave
- Dishwasher
Bedrooms and Bathrooms
- 3 Main Level Bedrooms
- 2 Full Bathrooms
Laundry
- Dryer
- Washer
Parking
- 4 Open Parking Spaces
- 4 Parking Spaces
- Driveway
Outdoor Features
- Deck
- Patio
Schools
- Eakin Elementary School
- Harris Middle School
- Shelbyville Central High School
Utilities
- Cooling Available
- Central Heating
Community Details
- No Home Owners Association
- Lakeside Hgts 2 Subdivision
Listing and Financial Details
- Assessor Parcel Number 078B C 01400 000
Map
Home Values in the Area
Average Home Value in this Area
Tax History
| Year | Tax Paid | Tax Assessment Tax Assessment Total Assessment is a certain percentage of the fair market value that is determined by local assessors to be the total taxable value of land and additions on the property. | Land | Improvement |
|---|---|---|---|---|
| 2024 | -- | $30,025 | $7,000 | $23,025 |
| 2023 | $444 | $30,025 | $7,000 | $23,025 |
| 2022 | $1,175 | $30,025 | $7,000 | $23,025 |
| 2021 | $1,067 | $30,025 | $7,000 | $23,025 |
| 2020 | $818 | $30,025 | $7,000 | $23,025 |
| 2019 | $818 | $18,475 | $3,500 | $14,975 |
| 2018 | $800 | $18,475 | $3,500 | $14,975 |
| 2017 | $800 | $18,475 | $3,500 | $14,975 |
| 2016 | $793 | $18,475 | $3,500 | $14,975 |
| 2015 | $793 | $18,475 | $3,500 | $14,975 |
| 2014 | $698 | $17,802 | $0 | $0 |
Property History
| Date | Event | Price | Change | Sq Ft Price |
|---|---|---|---|---|
| 08/28/2025 08/28/25 | Price Changed | $265,000 | -3.6% | $196 / Sq Ft |
| 07/29/2025 07/29/25 | Price Changed | $275,000 | -1.8% | $204 / Sq Ft |
| 07/08/2025 07/08/25 | Price Changed | $280,000 | -3.4% | $207 / Sq Ft |
| 06/02/2025 06/02/25 | Price Changed | $290,000 | -3.3% | $215 / Sq Ft |
| 05/23/2025 05/23/25 | For Sale | $300,000 | -- | $222 / Sq Ft |
Purchase History
| Date | Type | Sale Price | Title Company |
|---|---|---|---|
| Quit Claim Deed | $35,000 | -- | |
| Deed | $50,500 | -- | |
| Deed | -- | -- | |
| Warranty Deed | $50,500 | -- | |
| Deed | $42,000 | -- | |
| Deed | -- | -- |
Mortgage History
| Date | Status | Loan Amount | Loan Type |
|---|---|---|---|
| Previous Owner | $51,500 | No Value Available |
Similar Homes in Shelbyville, TN
Source: Realtracs
MLS Number: 2889595
APN: 078B-C-014.00
- 318 Meadow Dr
- 1311 Glenoaks Rd
- 1304 Fairfield Pike
- 219 Rolling Rd
- 217 Chestnut Dr
- 105 Thoroughbred Blvd
- 108 Thoroughbred Blvd
- 1536 Fairfield Pike
- 201 Hickory Dr
- 114 Collier Ave
- 313 Lee Ln
- 3124 U S 231
- 303 Lee Ln
- 1527 Green Ln
- 1525 Green Ln
- 1523 Green Ln
- 1521 Green Ln
- 115 Scotland Heights
- 106 Butler Ave
- 204 Wade Dr
- 105 Kingwood Ave
- 1404 N Main St
- 1601 Green Ln
- 967 Horse Mountain Rd
- 967 Horse Mountain Rd Unit 1F
- 238 Anthony Ln
- 807 Belmont Ave Unit E
- 609 Landers St
- 1408 Birch St
- 301 Ligon Dr
- 301 Ligon Dr
- 405 Webb Rd W
- 1600 Rock Springs Midland Rd
- 5337 Compass Way
- 699 Crescent Rd
- 201 Blue Lake Dr Unit A
- 100 Blue Ridge Ave
- 664 Crescent Rd
- 507 Harper Landing
- 105 Harper Landing
