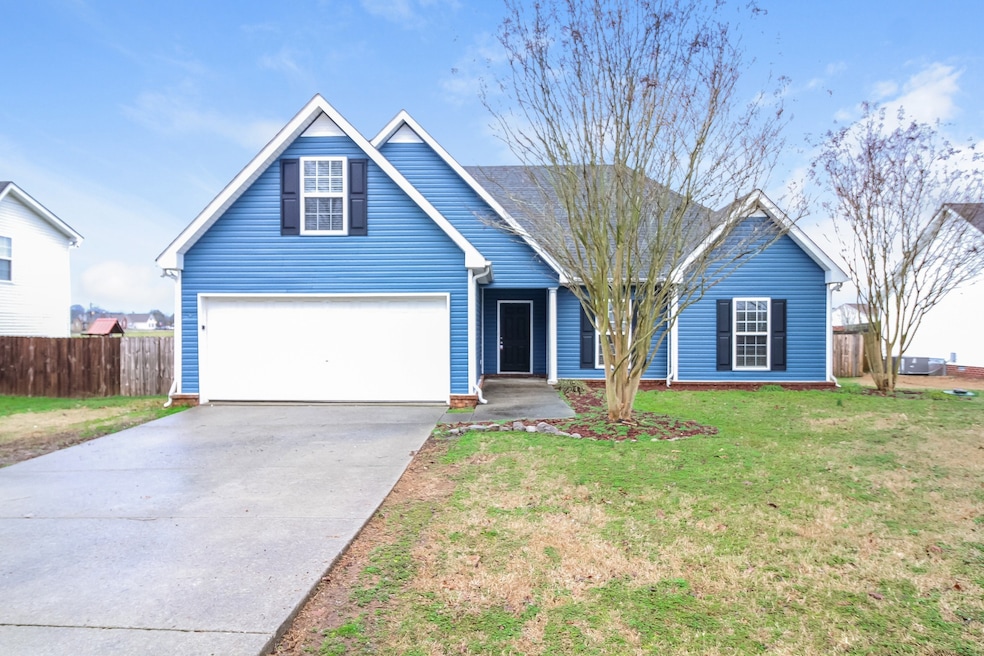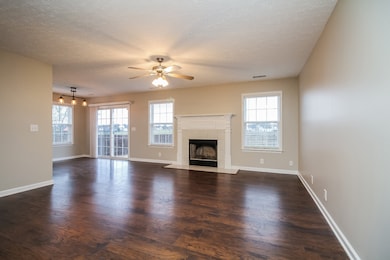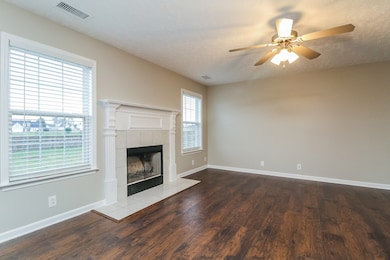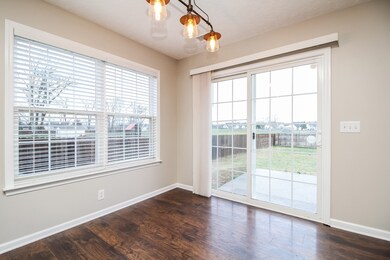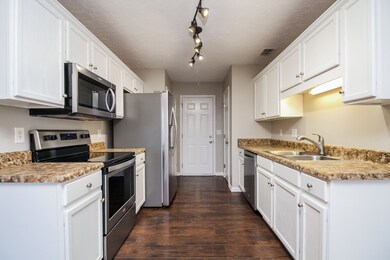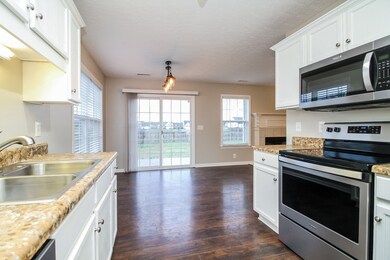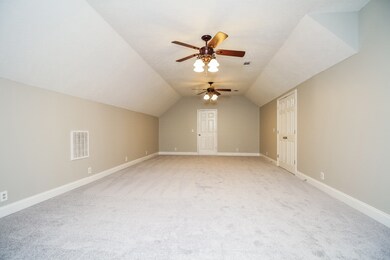699 Crescent Rd Murfreesboro, TN 37128
Highlights
- No HOA
- 2 Car Attached Garage
- Central Heating
- Christiana Elementary School Rated A-
- Cooling Available
- Ceiling Fan
About This Home
Welcome to your dream home! Step inside this pet-friendly home featuring modern finishings and a layout designed with functionality in mind. Enjoy the storage space found in the kitchen and closets as well as the spacious living areas and natural light throughout. Enjoy outdoor living in your yard, perfect for gathering, relaxing, or gardening! Take advantage of the incredible location, nestled in a great neighborhood with access to schools, parks, dining and more. Don't miss a chance to make this house your next home! Beyond the home, experience the ease of our technology-enabled maintenance services, ensuring hassle-free living at your fingertips. Help is just a tap away! Self-touring is available 8AM-8PM. Apply now! There is a one-time application fee of $50 per adult, a Security Deposit of one month's rent, and any applicable fees for Pets ($250 non-refundable deposit + $35/month per pet), Pools ($150/mo), Septic systems ($15/mo), and any applicable HOA amenity fees. We do not advertise on Craigslist or ask for payment via check, cash, wire transfer, or cash apps.
Listing Agent
Main Street Renewal LLC Brokerage Phone: 6292840388 License #356860 Listed on: 07/17/2025
Home Details
Home Type
- Single Family
Est. Annual Taxes
- $1,542
Year Built
- Built in 2005
Parking
- 2 Car Attached Garage
Interior Spaces
- 2,268 Sq Ft Home
- Property has 1 Level
- Ceiling Fan
- Fire and Smoke Detector
Kitchen
- Oven or Range
- Microwave
- Dishwasher
- Disposal
Bedrooms and Bathrooms
- 4 Bedrooms | 3 Main Level Bedrooms
- 2 Full Bathrooms
Schools
- Christiana Elementary School
- Christiana Middle School
- Riverdale High School
Utilities
- Cooling Available
- Central Heating
Listing and Financial Details
- Property Available on 7/18/25
- Assessor Parcel Number 148M B 01200 R0081510
Community Details
Overview
- No Home Owners Association
- Fleming Farms Amended Sec Subdivision
Pet Policy
- Call for details about the types of pets allowed
Map
Source: Realtracs
MLS Number: 2943442
APN: 148M-B-012.00-000
- 655 Fleming Farms Dr
- 632 Fleming Farms Dr
- 101 Kimbell Ct
- 1106 Halverson Dr
- 1008 Glenda Dr
- 5353 Compass Way
- 5323 Clarity Way
- 5347 Clarity Way
- 5226 Clarity Way
- 5112 Clarity Way
- 5120 Clarity Way
- 5210 Clarity Way
- 5218 Clarity Way
- 5214 Clarity Way
- 1014 Vince Ct
- 103 N Wagon Trail
- 5325 Walnut Chase Dr
- 5401 Vermillion Ct
- 5404 Walnut Farms Blvd
- 5408 Walnut Farms Blvd
- 664 Crescent Rd
- 1129 Matheus Dr
- 5337 Compass Way
- 1013 Matheus Dr
- 325 Neartop Ln
- 329 Dearborn Sta Dr
- 340 Dearborn Sta Dr
- 4548 Hoboken Way
- 1485 Round Rock Dr
- 4317 Fieldcrest Dr
- 600 Drema Ct
- 608 Drema Ct
- 535 Drema Ct
- 4804 Horatio Ct
- 607 Drema Ct
- 1600 Rock Springs Midland Rd
- 132 Lynnford Dr
- 537 County Farm Rd
- 316 Rowlette Cir
- 386 Meigs Dr
