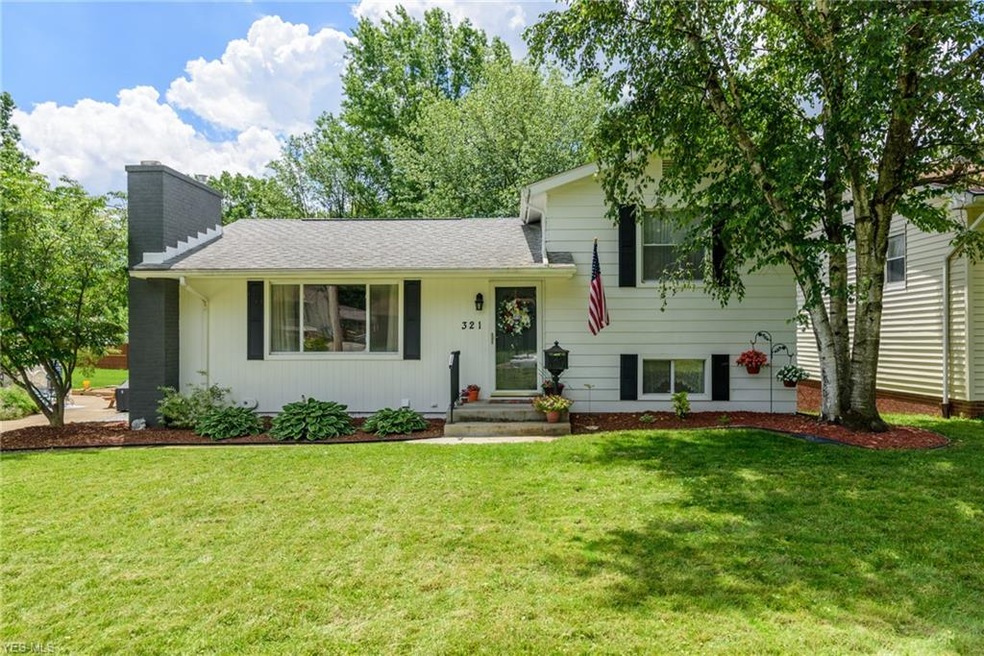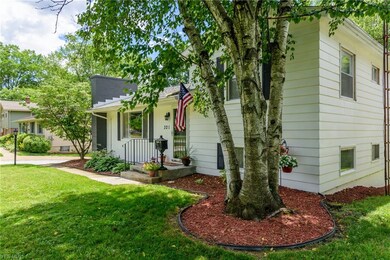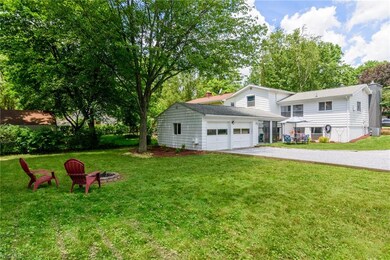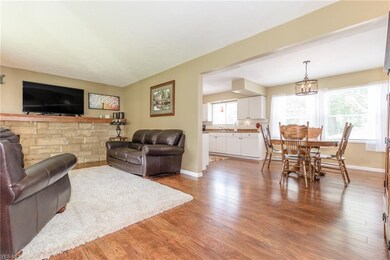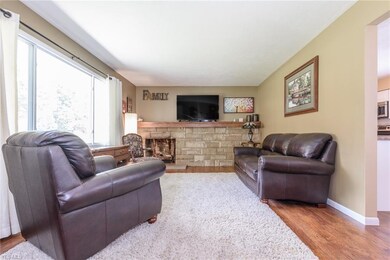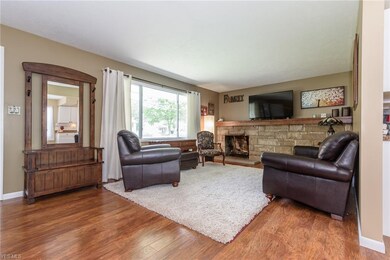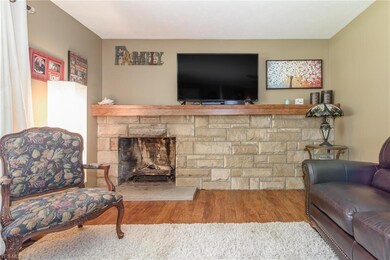
321 Rosalind Ave Wadsworth, OH 44281
Highlights
- 1 Fireplace
- Enclosed patio or porch
- Forced Air Heating and Cooling System
- Isham Memorial Elementary School Rated A-
- 2 Car Attached Garage
- North Facing Home
About This Home
As of August 2019What a great time to be a buyer looking for a turn-key home in Wadsworth! This 4-5 bedroom, 2 full bath split-level home has all of the updates you've been looking for. A freshly painted exterior & crisp landscaping make for a charming first impression! Inside the front door, newer laminate-wood flooring flows from the spacious living room with a stone-hearth gas fireplace and into the brightly updated kitchen with white cabinetry, neutral counters and backsplash and stylish lighting and fixtures! Two bedrooms, with wood flooring can be found on the 2nd floor, on either side of a gorgeously remodeled bathroom, including a white vanity with granite counter. Two additional bedrooms, with newer carpet and ample closet & storage space on located on the lower level, separated by another remodeled full bath! The lowest level features a bonus room, or 5th bedroom, with plenty of closet space and is flooded with natural light from the egress windows. A 19x15 sunroom has newer tile flooring & provides access to the 2 car attached garage and has sliders to the patio and backyard. Updates include: 2015 Approximately - Roof, Furnace, A/C; 2017 - Windows, Hot water tank; Kitchen & bath remodel, flooring throughout, fresh paint inside & outside, lighting & bath fixtures & more!
Last Agent to Sell the Property
M. C. Real Estate License #2005012092 Listed on: 06/27/2019

Home Details
Home Type
- Single Family
Est. Annual Taxes
- $1,754
Year Built
- Built in 1961
Lot Details
- 0.26 Acre Lot
- Lot Dimensions are 68x157
- North Facing Home
- Unpaved Streets
Home Design
- Split Level Home
- Asphalt Roof
Interior Spaces
- 4-Story Property
- 1 Fireplace
- Partial Basement
- Fire and Smoke Detector
Kitchen
- Built-In Oven
- Range
- Microwave
Bedrooms and Bathrooms
- 4 Bedrooms
Parking
- 2 Car Attached Garage
- Garage Door Opener
Outdoor Features
- Enclosed patio or porch
Utilities
- Forced Air Heating and Cooling System
- Heating System Uses Gas
Community Details
- Leatherman Allotment 02 Community
Listing and Financial Details
- Assessor Parcel Number 040-20A-12-298
Ownership History
Purchase Details
Home Financials for this Owner
Home Financials are based on the most recent Mortgage that was taken out on this home.Purchase Details
Home Financials for this Owner
Home Financials are based on the most recent Mortgage that was taken out on this home.Similar Homes in Wadsworth, OH
Home Values in the Area
Average Home Value in this Area
Purchase History
| Date | Type | Sale Price | Title Company |
|---|---|---|---|
| Survivorship Deed | $168,600 | Title Alliance Of Northeast | |
| Warranty Deed | $74,300 | First American Title |
Mortgage History
| Date | Status | Loan Amount | Loan Type |
|---|---|---|---|
| Open | $168,525 | VA | |
| Previous Owner | $40,000 | Credit Line Revolving |
Property History
| Date | Event | Price | Change | Sq Ft Price |
|---|---|---|---|---|
| 08/13/2019 08/13/19 | Sold | $168,525 | +5.4% | $99 / Sq Ft |
| 07/01/2019 07/01/19 | Pending | -- | -- | -- |
| 06/27/2019 06/27/19 | For Sale | $159,900 | +115.4% | $94 / Sq Ft |
| 09/09/2015 09/09/15 | Sold | $74,250 | 0.0% | $58 / Sq Ft |
| 07/29/2015 07/29/15 | Pending | -- | -- | -- |
| 07/02/2015 07/02/15 | For Sale | $74,250 | -- | $58 / Sq Ft |
Tax History Compared to Growth
Tax History
| Year | Tax Paid | Tax Assessment Tax Assessment Total Assessment is a certain percentage of the fair market value that is determined by local assessors to be the total taxable value of land and additions on the property. | Land | Improvement |
|---|---|---|---|---|
| 2024 | $2,636 | $59,850 | $19,690 | $40,160 |
| 2023 | $2,636 | $59,850 | $19,690 | $40,160 |
| 2022 | $2,644 | $59,850 | $19,690 | $40,160 |
| 2021 | $2,219 | $42,500 | $15,750 | $26,750 |
| 2020 | $1,956 | $42,500 | $15,750 | $26,750 |
| 2019 | $2,012 | $42,500 | $15,750 | $26,750 |
| 2018 | $1,754 | $34,710 | $14,370 | $20,340 |
| 2017 | $1,755 | $34,710 | $14,370 | $20,340 |
| 2016 | $1,784 | $34,710 | $14,370 | $20,340 |
| 2015 | $1,213 | $31,840 | $13,180 | $18,660 |
| 2014 | $1,233 | $31,840 | $13,180 | $18,660 |
| 2013 | $1,234 | $31,840 | $13,180 | $18,660 |
Agents Affiliated with this Home
-

Seller's Agent in 2019
Amanda Ondrey
M. C. Real Estate
(330) 802-9618
186 in this area
534 Total Sales
-

Buyer's Agent in 2019
Alyssa Snyder
Keller Williams Elevate
(330) 749-6732
18 in this area
76 Total Sales
-

Seller's Agent in 2015
Joseph Gordon
Kiko
(330) 805-7627
44 Total Sales
Map
Source: MLS Now
MLS Number: 4107999
APN: 040-20A-12-298
- 0 Rosalind Ave
- 222 Baldwin St
- 276 Tolbert St
- 437 Bicksler Dr
- 220 SiMcOx St
- 202 Tolbert St
- 145 W North St
- 188 Stratford Ave
- 310 Waverly Ave
- 369 Tulip Trail
- 288 College St
- 275 High St
- 235 High St
- 352 N Lyman St
- V/L College St
- 243 Mills St
- 363 Highland Ave
- 129 S Pardee St
- 290 Leatherman Rd
- 667 Hidden Valley Dr
