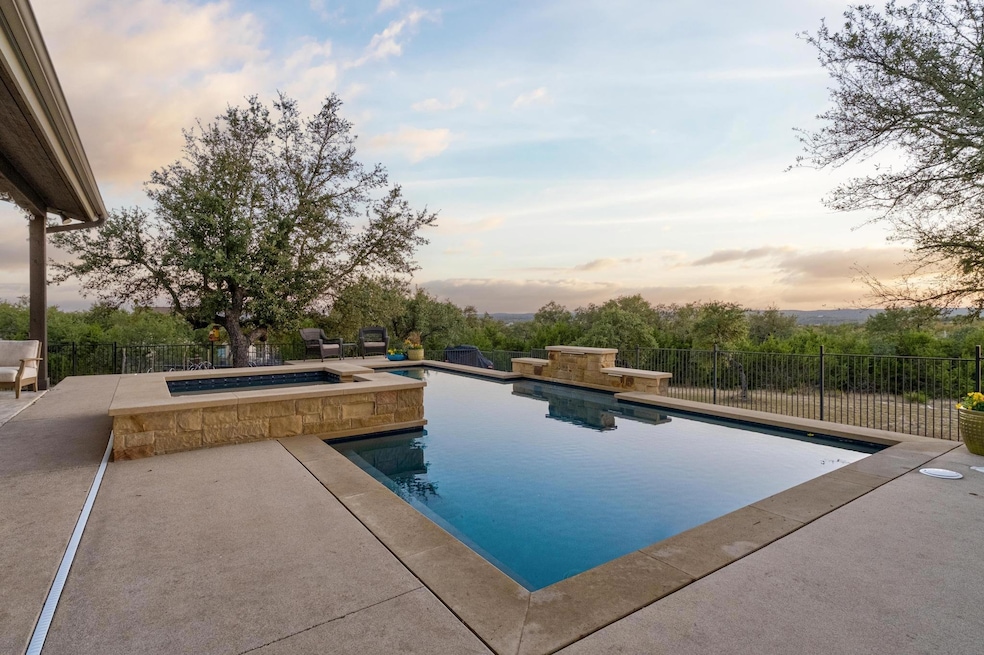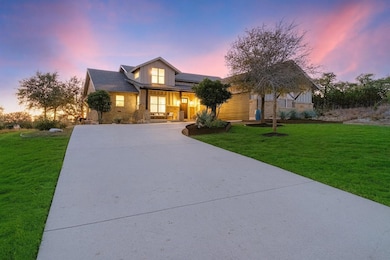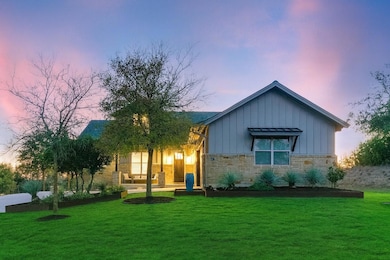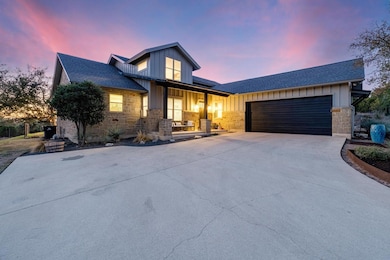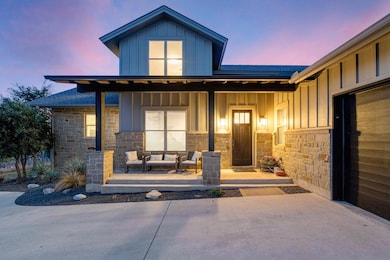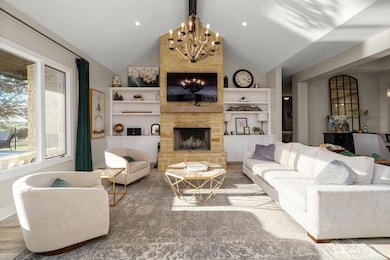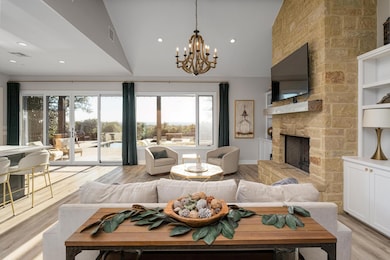321 Running Deer Ln Dripping Springs, TX 78620
Estimated payment $7,338/month
Highlights
- Very Popular Property
- Basketball Court
- Panoramic View
- Dripping Springs Middle School Rated A
- Heated In Ground Pool
- 2.39 Acre Lot
About This Home
Nestled atop one of the highest hilltops in the prestigious Hidden Springs Ranch subdivision, this exquisite Hill Country retreat embodies relaxed luxury and timeless design. Set on over two acres of prime land, one of the largest and most desirable lots in Phase II, this property captures sweeping panoramic views of the rolling countryside, perfectly oriented westward for unforgettable Texas sunsets. Inside, the open-concept floor plan welcomes you with vaulted and beamed ceilings, expansive windows, and rich finishes that exude warmth and sophistication. The chef-inspired kitchen is a showpiece, featuring an oversized island, a large walk-in pantry, abundant cabinetry, and a breakfast bar, ideal for both entertaining and everyday living. The spacious living and dining areas flow seamlessly, framed by hilltop views and natural light. The primary suite offers a peaceful retreat with a spa-like bath and generous walk-in closet, while three additional bedrooms, two and a half baths, and a private bonus room/sitting area provide comfort and flexibility for family or guests. The thoughtful mother-in-law floor plan enhances privacy and convenience. Step outside to your private resort-style oasis featuring a stunning in-ground pool with waterfall spa, outdoor fireplace, sports court, and garden area, perfect for relaxation or recreation. Enjoy the golden glow of the setting sun from the covered back patio or cool off in the pool beneath starry skies. With city water, no MUD, no HOA, and a location within city limits just a short walk to the high school, this home combines the tranquility of country living with the convenience of town amenities. Experience the beauty, comfort, and soul of Hill Country living in one of Dripping Springs’ most sought-after neighborhoods.
Listing Agent
Coffman Real Estate Brokerage Phone: (512) 894-4043 License #0447109 Listed on: 11/17/2025
Co-Listing Agent
Coffman Real Estate Brokerage Phone: (512) 894-4043 License #0569198
Home Details
Home Type
- Single Family
Est. Annual Taxes
- $12,157
Year Built
- Built in 2010
Lot Details
- 2.39 Acre Lot
- East Facing Home
- Wrought Iron Fence
- Perimeter Fence
- Lot Sloped Down
- Wooded Lot
- Dense Growth Of Small Trees
- Garden
- Back Yard Fenced
Parking
- 2 Car Attached Garage
- Side Facing Garage
- Garage Door Opener
- Driveway
Property Views
- Panoramic
- Woods
- Hills
- Rural
- Pool
Home Design
- Slab Foundation
- Composition Roof
- Masonry Siding
- HardiePlank Type
Interior Spaces
- 2,747 Sq Ft Home
- 1-Story Property
- Open Floorplan
- Beamed Ceilings
- Vaulted Ceiling
- Ceiling Fan
- Wood Burning Fireplace
- Window Treatments
- Entrance Foyer
- Family Room with Fireplace
- 2 Fireplaces
- Living Room
- Dining Room
Kitchen
- Breakfast Bar
- Walk-In Pantry
- Self-Cleaning Oven
- Microwave
- Dishwasher
- Kitchen Island
- Disposal
Flooring
- Wood
- Carpet
- Tile
Bedrooms and Bathrooms
- 4 Main Level Bedrooms
- Walk-In Closet
- In-Law or Guest Suite
- Double Vanity
Home Security
- Security System Owned
- Fire and Smoke Detector
Pool
- Heated In Ground Pool
- Heated Spa
- In Ground Spa
- Outdoor Pool
- Waterfall Pool Feature
Outdoor Features
- Basketball Court
- Sport Court
- Covered Patio or Porch
- Outdoor Fireplace
- Rain Gutters
Schools
- Walnut Springs Elementary School
- Dripping Springs Middle School
- Dripping Springs High School
Utilities
- Central Heating and Cooling System
- Vented Exhaust Fan
- Electric Water Heater
- Aerobic Septic System
- Phone Available
- Cable TV Available
Community Details
- No Home Owners Association
- Built by Schmidt Homes
- Hidden Spgs Ranch Sec Ii Subdivision
Listing and Financial Details
- Assessor Parcel Number 113830000A007004
- Tax Block A
Map
Home Values in the Area
Average Home Value in this Area
Tax History
| Year | Tax Paid | Tax Assessment Tax Assessment Total Assessment is a certain percentage of the fair market value that is determined by local assessors to be the total taxable value of land and additions on the property. | Land | Improvement |
|---|---|---|---|---|
| 2025 | $12,157 | $839,632 | -- | -- |
| 2024 | $12,157 | $763,302 | $455,030 | $486,140 |
| 2023 | $11,670 | $693,911 | $455,030 | $567,770 |
| 2022 | $11,881 | $630,828 | $184,200 | $555,850 |
| 2021 | $11,819 | $573,480 | $146,190 | $427,290 |
| 2020 | $11,613 | $540,000 | $126,700 | $413,300 |
| 2019 | $11,809 | $524,310 | $104,710 | $419,600 |
| 2018 | $11,340 | $500,970 | $104,710 | $396,260 |
| 2017 | $11,079 | $490,340 | $104,710 | $385,630 |
| 2016 | $10,552 | $466,990 | $104,710 | $362,280 |
| 2015 | $9,022 | $447,900 | $104,710 | $343,190 |
Property History
| Date | Event | Price | List to Sale | Price per Sq Ft | Prior Sale |
|---|---|---|---|---|---|
| 11/17/2025 11/17/25 | For Sale | $1,200,000 | +200.8% | $437 / Sq Ft | |
| 08/06/2012 08/06/12 | Sold | -- | -- | -- | View Prior Sale |
| 06/21/2012 06/21/12 | Pending | -- | -- | -- | |
| 06/21/2012 06/21/12 | For Sale | $399,000 | -- | $145 / Sq Ft |
Purchase History
| Date | Type | Sale Price | Title Company |
|---|---|---|---|
| Special Warranty Deed | -- | None Listed On Document | |
| Warranty Deed | $417,000 | None Available | |
| Vendors Lien | -- | Corridor Title | |
| Vendors Lien | -- | Gracy Title Company |
Mortgage History
| Date | Status | Loan Amount | Loan Type |
|---|---|---|---|
| Previous Owner | $417,000 | New Conventional | |
| Previous Owner | $319,200 | New Conventional | |
| Previous Owner | $297,600 | Purchase Money Mortgage |
Source: Unlock MLS (Austin Board of REALTORS®)
MLS Number: 6810333
APN: R124663
- 280 Bishop Wood Rd
- 288 Bishop Wood Rd
- 150 Oak Grove Dr
- 207 Bishop Wood Rd
- 334 Bishop Wood Rd
- 201 Bishop Wood Rd
- 342 Bishop Wood Rd
- 226 Grayson Elm Pass
- 247 Grayson Elm Pass
- 350 Bishop Wood Rd
- 374 Bishop Wood Rd
- 173 Bishop Wood Rd
- 152 Bishop Wood Rd
- 194 Grayson Elm Pass
- 165 Bishop Wood Rd
- 186 Grayson Elm Pass
- 144 Bishop Wood Rd
- 209 Grayson Elm Pass
- 394 Bishop Wood Rd
- 578 Darley Oak Dr
- 207 Meadows Ln
- 144 Granit Oak Dr
- 810 Meadow Oaks Dr
- 156 Verdejo Dr
- 481 Darley Oak Dr
- 112 Grayson Elm Pass
- 142 Volterra Ln
- 311 Harmon Hills Cove
- 255 Lourdes Ct Unit A
- 430 Old Fitzhugh Rd Unit 1
- 430 Old Fitzhugh Rd Unit 2
- 320 Creek Dr Unit 302
- 109 Hunts Link Rd
- 200 Diamond Point Dr
- 162 Diamond Point Dr
- 289 Springs Ln
- 435 Hays St
- 1155 Arrowhead Ranch Blvd
- 1293 Harmon Hills Rd Unit ID1262278P
- 227 Dally Ct
