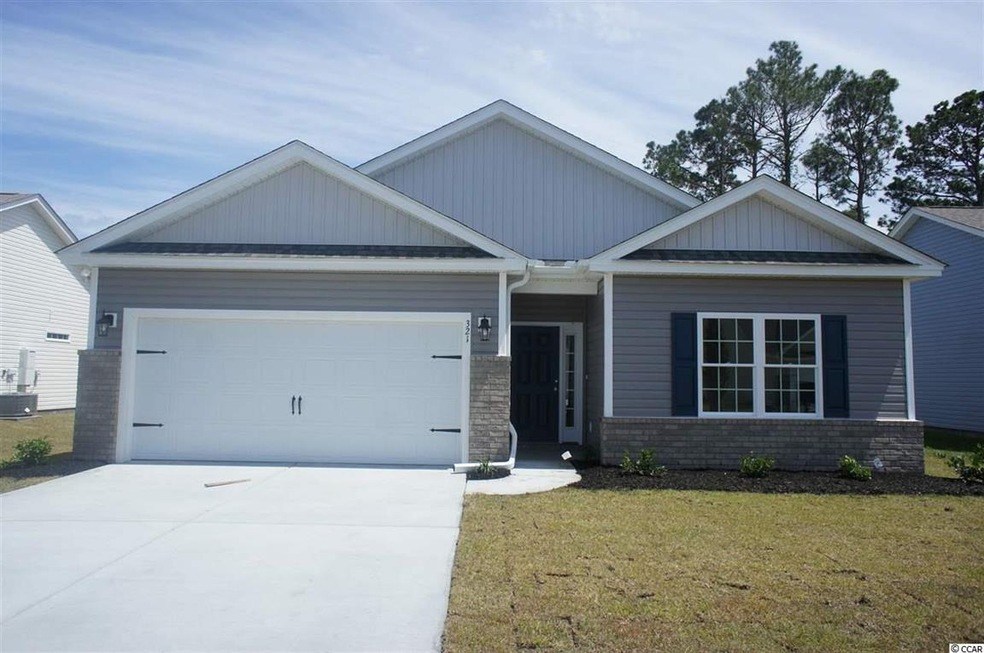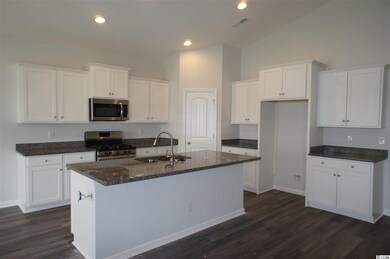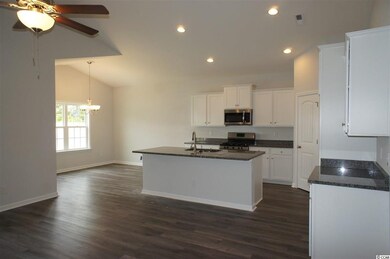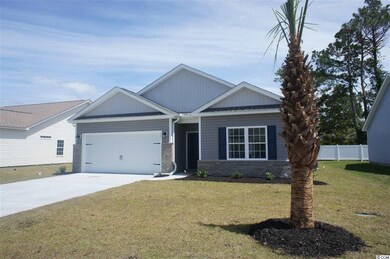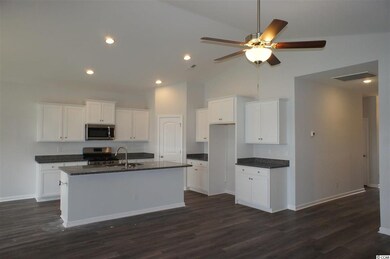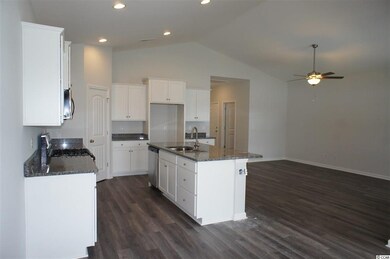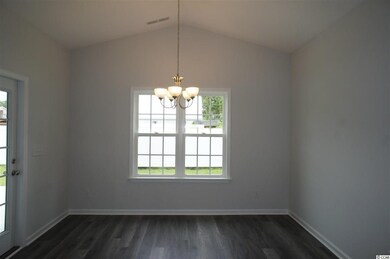
321 Rycola Cir Unit Lot 13 - Topsail C Surfside Beach, SC 29575
Estimated Value: $377,000 - $383,000
Highlights
- New Construction
- Clubhouse
- Ranch Style House
- Lakewood Elementary Rated A
- Vaulted Ceiling
- Solid Surface Countertops
About This Home
As of July 2020Beautiful Topsail floor plan in the new Ocean Palms community. This terrific open floor plan, 3 bedroom, 2 full bath home has waterproof wood-look flooring in the family room, kitchen and dining area, under the soaring vaulted ceiling, and comfortable carpet in the bedrooms. Stainless appliances, granite counters, white Shaker-style staggered-height stained birch cabinetry and a convenient breakfast bar combine to give you the wow factor you're looking for, and abundant recessed lighting plus two large windows in the adjacent dining area flood the room with light. A French door in the dining room leads to the covered rear porch and the large separate patio beyond. The spacious master retreat features a long vanity, an oversized walk-in shower, plenty of storage in the two huge walk-in closets, plus a tray ceiling. Two additional bedrooms and a full bath are tucked off on their own hallway, for privacy. All of the homes in Ocean Palms come standard with the luxury of natural gas (tankless water heater, gas heat, and gas range). The two car garage is completely trimmed and painted, and a floored attic storage space is accessed by drop-down stairs. Ocean Palms is conveniently located near shopping, restaurants, schools and world class medical offices and hospitals, and only a short golf cart ride to Surfside Beach's gorgeous beach and the beautiful Atlantic Ocean. Other floor plans and inventory homes may be available, and CUSTOMIZATION OF FLOOR PLANS IS POSSIBLE!!! Community Pool and Cabana Coming Soon! Photos are of a completed, similar home and may have different features.
Last Agent to Sell the Property
Realty ONE Group Dockside License #48885 Listed on: 01/31/2020

Last Buyer's Agent
Gary Landmann
CB Sea Coast Advantage Seagate License #55263
Home Details
Home Type
- Single Family
Est. Annual Taxes
- $863
Year Built
- Built in 2020 | New Construction
Lot Details
- 6,098 Sq Ft Lot
- Rectangular Lot
HOA Fees
- $75 Monthly HOA Fees
Parking
- 2 Car Attached Garage
- Garage Door Opener
Home Design
- Ranch Style House
- Slab Foundation
- Masonry Siding
- Vinyl Siding
Interior Spaces
- 1,513 Sq Ft Home
- Tray Ceiling
- Vaulted Ceiling
- Ceiling Fan
- Insulated Doors
- Entrance Foyer
- Combination Kitchen and Dining Room
- Fire and Smoke Detector
Kitchen
- Breakfast Bar
- Range
- Microwave
- Dishwasher
- Stainless Steel Appliances
- Kitchen Island
- Solid Surface Countertops
- Disposal
Flooring
- Carpet
- Vinyl
Bedrooms and Bathrooms
- 3 Bedrooms
- Split Bedroom Floorplan
- Walk-In Closet
- Bathroom on Main Level
- 2 Full Bathrooms
- Single Vanity
- Shower Only
Laundry
- Laundry Room
- Washer and Dryer Hookup
Accessible Home Design
- No Carpet
Outdoor Features
- Patio
- Rear Porch
Location
- East of US 17
- Outside City Limits
Schools
- Lakewood Elementary School
- Socastee Middle School
- Socastee High School
Utilities
- Central Heating and Cooling System
- Cooling System Powered By Gas
- Heating System Uses Gas
- Underground Utilities
- Gas Water Heater
- Phone Available
- Cable TV Available
Listing and Financial Details
- Home warranty included in the sale of the property
Community Details
Overview
- Association fees include electric common, legal and accounting, common maint/repair, manager, pool service, trash pickup
- The community has rules related to allowable golf cart usage in the community
Amenities
- Clubhouse
Recreation
- Community Pool
Ownership History
Purchase Details
Home Financials for this Owner
Home Financials are based on the most recent Mortgage that was taken out on this home.Purchase Details
Home Financials for this Owner
Home Financials are based on the most recent Mortgage that was taken out on this home.Purchase Details
Home Financials for this Owner
Home Financials are based on the most recent Mortgage that was taken out on this home.Similar Homes in the area
Home Values in the Area
Average Home Value in this Area
Purchase History
| Date | Buyer | Sale Price | Title Company |
|---|---|---|---|
| Horan Patrick Thomas | $380,000 | -- | |
| Hardiman Michael D | $238,925 | -- | |
| Evans Teresa | $231,486 | -- |
Mortgage History
| Date | Status | Borrower | Loan Amount |
|---|---|---|---|
| Open | Horan Patrick Thomas | $273,375 | |
| Previous Owner | Hardiman Michael David | $30,000 | |
| Previous Owner | Hardiman Michael D | $138,925 | |
| Previous Owner | Evans Teresa | $90,000 |
Property History
| Date | Event | Price | Change | Sq Ft Price |
|---|---|---|---|---|
| 07/07/2020 07/07/20 | Sold | $238,925 | 0.0% | $158 / Sq Ft |
| 01/31/2020 01/31/20 | For Sale | $238,925 | -- | $158 / Sq Ft |
Tax History Compared to Growth
Tax History
| Year | Tax Paid | Tax Assessment Tax Assessment Total Assessment is a certain percentage of the fair market value that is determined by local assessors to be the total taxable value of land and additions on the property. | Land | Improvement |
|---|---|---|---|---|
| 2024 | $863 | $9,060 | $1,810 | $7,250 |
| 2023 | $863 | $9,060 | $1,810 | $7,250 |
| 2021 | $757 | $13,590 | $2,718 | $10,872 |
| 2020 | $495 | $2,718 | $2,718 | $0 |
| 2019 | $0 | $0 | $0 | $0 |
Agents Affiliated with this Home
-
Julie Blake Martel

Seller's Agent in 2020
Julie Blake Martel
Realty ONE Group Dockside
(843) 602-6718
151 in this area
182 Total Sales
-
Emily Martel
E
Seller Co-Listing Agent in 2020
Emily Martel
Realty ONE Group Dockside
(843) 457-2388
151 in this area
152 Total Sales
-
G
Buyer's Agent in 2020
Gary Landmann
CB Sea Coast Advantage Seagate
Map
Source: Coastal Carolinas Association of REALTORS®
MLS Number: 2002310
APN: 45910040076
- 309 Rycola Cir
- 361 Rycola Cir
- 578 Circle Dr
- 160 Ocean Commons Dr
- TBD Highway 17 Business
- 205 Double Eagle Dr Unit C-2
- 600 Deer Creek Rd Unit D
- 500 Deer Creek Rd Unit D
- 207 Double Eagle Dr Unit E-1
- 207 Double Eagle Dr Unit F-3
- 1500 Deer Creek Rd Unit C
- 1600 Deer Creek Rd Unit F
- 1600 Deer Creek Rd Unit A
- 200 Double Eagle Dr Unit D-2
- 200 Double Eagle Dr Unit D3
- 1131 Camellia Dr N
- 1125 Camellia Dr N
- 191 Ocean Commons Dr
- 215 Double Eagle Dr Unit G-2
- 2184 Pettus Way Unit BOC 22
- 321 Rycola Cir Unit Lot 13 - Topsail C
- 321 Rycola Cir Unit Lot 13 - Abaco
- 317 Rycola Cir Unit Lot 12 - Hatteras C
- 317 Rycola Cir Unit Lot 12 - Capers
- TBD Lot 12 Rycola Cir
- 325 Rycola Cir Unit Lot 14 - Seascape
- 325 Rycola Cir Unit Lot 14 - Hatteras
- 325 Rycola Cir
- TBD Lot 13 Rycola Cir
- 508 Plantation Dr
- 329 Rycola Cir Unit Lot 15 - Hatteras
- 329 Rycola Cir Unit Lot 15 - Fripp
- 329 Rycola Cir
- 506 Plantation Dr
- 510 Plantation Dr
- TBD Lot 14 Rycola Cir
- 313 Rycola Cir Unit Lot 11 - Capers
- TBD Lot 11 Rycola Cir
- 322 Rycola Cir Unit Lot 18 - Capers w/Bo
- 322 Rycola Cir Unit Lot 18 - Capers
