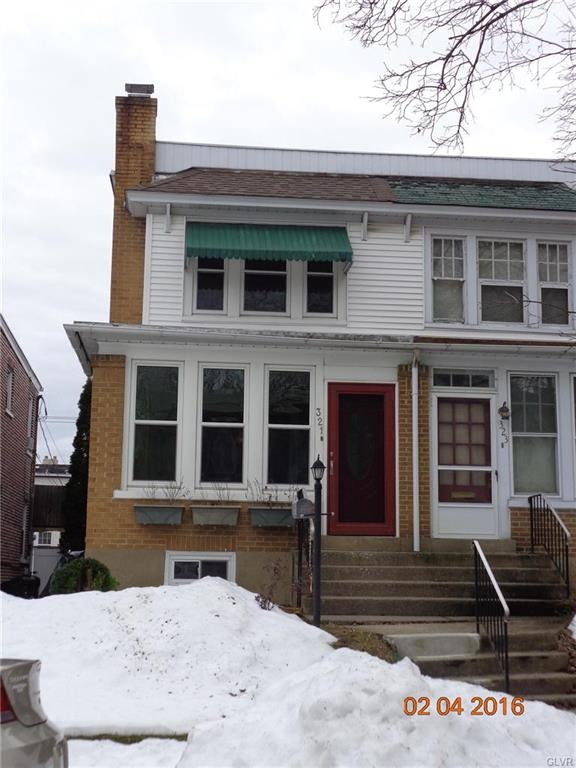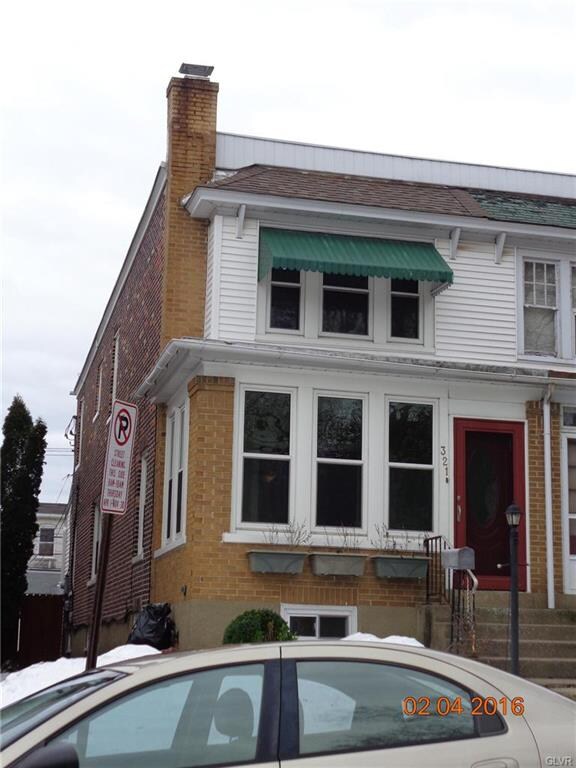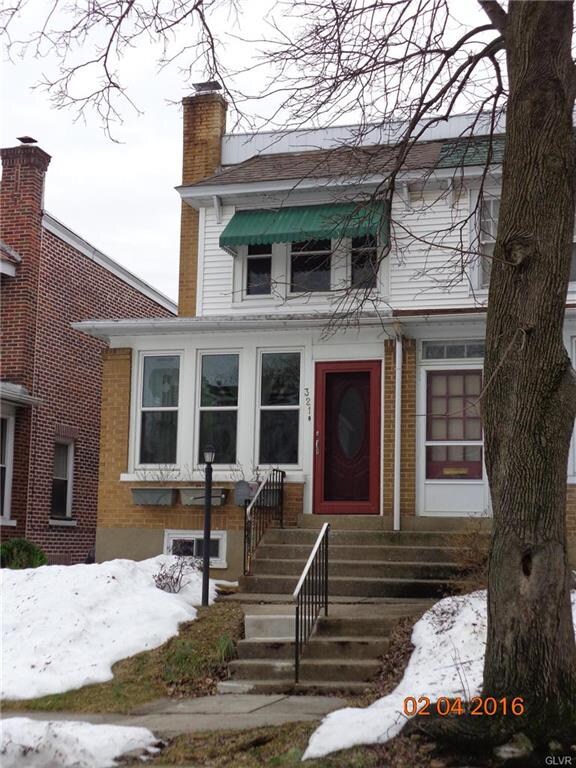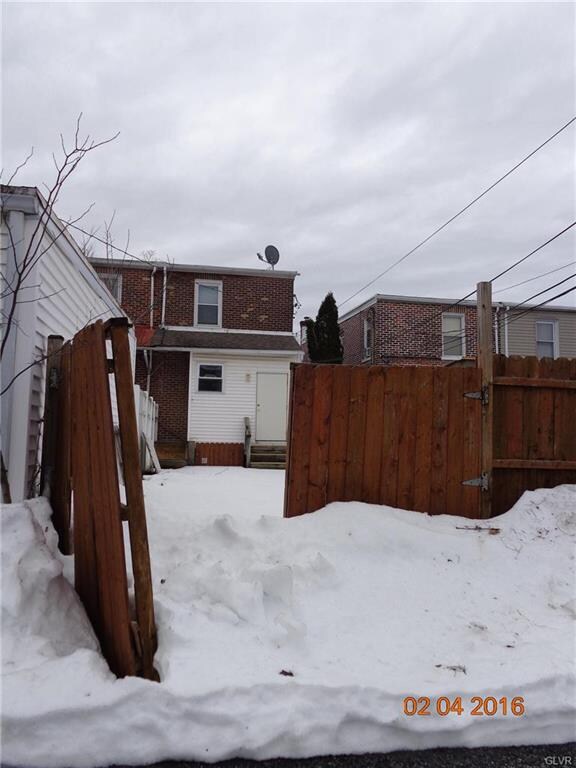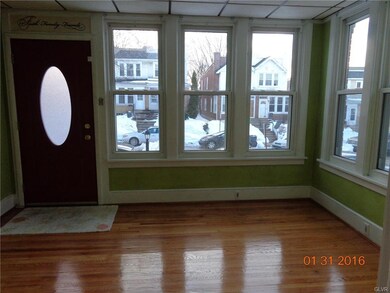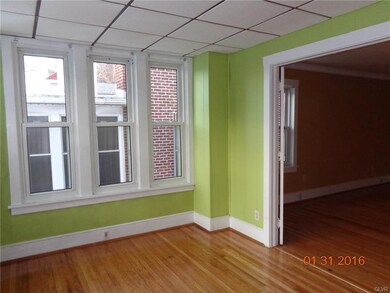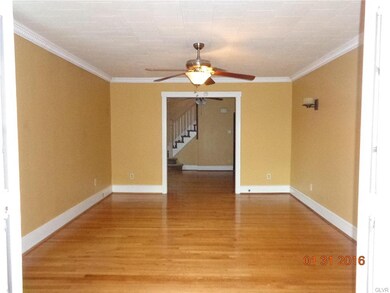
321 S 18th St Allentown, PA 18104
West End Allentown NeighborhoodHighlights
- City Lights View
- Fenced Yard
- Ceiling Fan
- Wood Flooring
- Enclosed patio or porch
- Storm Doors
About This Home
As of April 2016Welcome to 321 S. 18th Street in West Allentown. From the moment you enter this beautiful brick twin you'll see gorgeous refinished hardwood floors that adorn your large living room and dining room which are nicely accented by fresh paint and double doors off your entry way room. The kitchen has been updated and offers plenty off cabinet space. A whimsical new half bath finishes the 1st fl. Your 2nd floor presents 3 freshly painted bedrooms with great closet space and new carpet throughout. Your new elegant 2nd floor bath offers a Jacuzzi tub to relax after a hard days work. Continuing your tour to the basement you'll see an updated full bath, finished recreation space and laundry area. A nice fenced in backyard with shed, off-street parking and all new windows round off this home features. A great location makes it convenient to shopping, schools, and transportation. This home arrives on the market complete with a Clear City Inspection. Schedule your private tour today!
Townhouse Details
Home Type
- Townhome
Est. Annual Taxes
- $2,778
Year Built
- Built in 1926
Lot Details
- 2,340 Sq Ft Lot
- Fenced Yard
Home Design
- Semi-Detached or Twin Home
- Brick Exterior Construction
- Asphalt Roof
Interior Spaces
- 1,494 Sq Ft Home
- 2-Story Property
- Ceiling Fan
- Dining Area
- City Lights Views
Kitchen
- Electric Oven
- Microwave
- Dishwasher
Flooring
- Wood
- Wall to Wall Carpet
- Tile
Bedrooms and Bathrooms
- 3 Bedrooms
Laundry
- Laundry on lower level
- Washer and Dryer Hookup
Basement
- Walk-Out Basement
- Basement Fills Entire Space Under The House
Home Security
Parking
- On-Street Parking
- Off-Street Parking
Outdoor Features
- Enclosed patio or porch
Schools
- Union Terrace Elementary School
- Raub Middle School
- Allen High School
Utilities
- Radiator
- Heating System Uses Oil
- Electric Water Heater
Listing and Financial Details
- Assessor Parcel Number 549656542617001
Ownership History
Purchase Details
Home Financials for this Owner
Home Financials are based on the most recent Mortgage that was taken out on this home.Purchase Details
Home Financials for this Owner
Home Financials are based on the most recent Mortgage that was taken out on this home.Purchase Details
Purchase Details
Purchase Details
Home Financials for this Owner
Home Financials are based on the most recent Mortgage that was taken out on this home.Purchase Details
Home Financials for this Owner
Home Financials are based on the most recent Mortgage that was taken out on this home.Similar Homes in Allentown, PA
Home Values in the Area
Average Home Value in this Area
Purchase History
| Date | Type | Sale Price | Title Company |
|---|---|---|---|
| Deed | $126,900 | None Available | |
| Special Warranty Deed | $68,100 | None Available | |
| Deed | -- | None Available | |
| Sheriffs Deed | $1,850 | None Available | |
| Warranty Deed | $164,900 | -- | |
| Deed | $114,900 | -- |
Mortgage History
| Date | Status | Loan Amount | Loan Type |
|---|---|---|---|
| Open | $124,601 | FHA | |
| Previous Owner | $131,900 | New Conventional | |
| Previous Owner | $80,400 | Purchase Money Mortgage |
Property History
| Date | Event | Price | Change | Sq Ft Price |
|---|---|---|---|---|
| 04/01/2016 04/01/16 | Sold | $126,900 | +1.6% | $85 / Sq Ft |
| 02/07/2016 02/07/16 | Pending | -- | -- | -- |
| 02/02/2016 02/02/16 | For Sale | $124,900 | +83.4% | $84 / Sq Ft |
| 03/20/2015 03/20/15 | Sold | $68,100 | -22.5% | $46 / Sq Ft |
| 02/17/2015 02/17/15 | Pending | -- | -- | -- |
| 12/22/2014 12/22/14 | For Sale | $87,900 | -- | $59 / Sq Ft |
Tax History Compared to Growth
Tax History
| Year | Tax Paid | Tax Assessment Tax Assessment Total Assessment is a certain percentage of the fair market value that is determined by local assessors to be the total taxable value of land and additions on the property. | Land | Improvement |
|---|---|---|---|---|
| 2025 | $3,364 | $103,500 | $8,800 | $94,700 |
| 2024 | $3,364 | $103,500 | $8,800 | $94,700 |
| 2023 | $3,364 | $103,500 | $8,800 | $94,700 |
| 2022 | $3,246 | $103,500 | $94,700 | $8,800 |
| 2021 | $3,181 | $103,500 | $8,800 | $94,700 |
| 2020 | $3,098 | $103,500 | $8,800 | $94,700 |
| 2019 | $3,048 | $103,500 | $8,800 | $94,700 |
| 2018 | $2,844 | $103,500 | $8,800 | $94,700 |
| 2017 | $2,772 | $103,500 | $8,800 | $94,700 |
| 2016 | -- | $103,500 | $8,800 | $94,700 |
| 2015 | -- | $103,500 | $8,800 | $94,700 |
| 2014 | -- | $103,500 | $8,800 | $94,700 |
Agents Affiliated with this Home
-
Janice Benner

Seller's Agent in 2016
Janice Benner
RE/MAX
(610) 393-9877
10 in this area
122 Total Sales
-
Ivana Rincon
I
Buyer's Agent in 2016
Ivana Rincon
IronValley RE of Lehigh Valley
(610) 504-4075
6 in this area
69 Total Sales
-
DULCE RIDDER

Seller's Agent in 2015
DULCE RIDDER
JPAR Action Realty
(917) 940-1912
3 Total Sales
-
datacorrect BrightMLS
d
Buyer's Agent in 2015
datacorrect BrightMLS
Non Subscribing Office
Map
Source: Greater Lehigh Valley REALTORS®
MLS Number: 512417
APN: 549656542617-1
- 330 S 18th St
- 418 S 18th St
- 120 S Rush St
- 26 S 14th St
- 1840 W Turner St
- 871 Robin Hood Dr
- 22 S 13th St
- 1208 W Union St
- 115 S Blank St
- 128 S 12th St
- 1859 Sherwood Cir
- 1441 W Chew St
- 1319 W Turner St
- 1845 Lehigh Pkwy N
- 38 N 12th St
- 325 N Franklin St
- 1327-1331 W Chew St
- 1132 Chestnut St
- 112 N Poplar St
- 39 N 11th St
