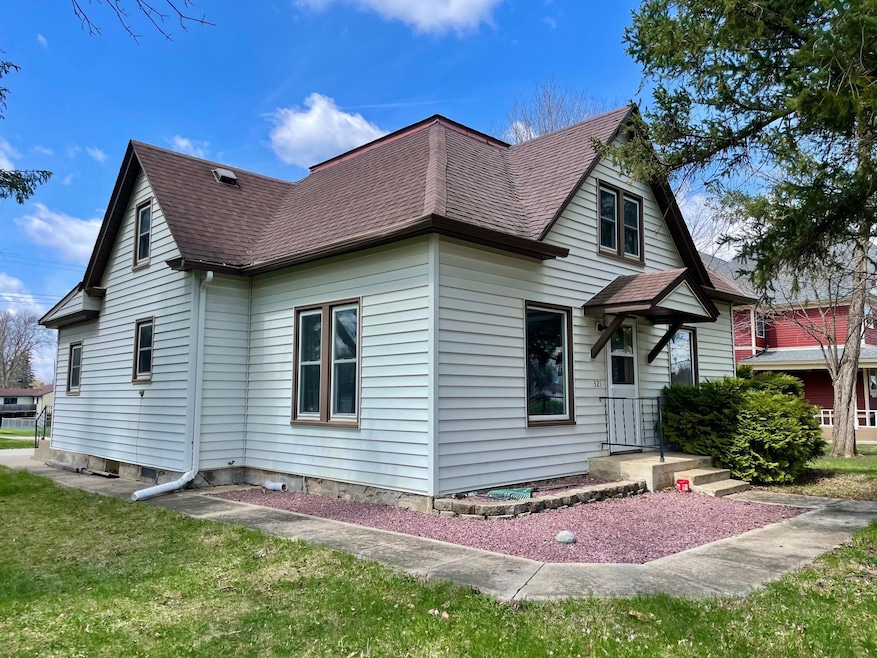
321 S Main St Sanborn, MN 56083
Highlights
- Main Floor Primary Bedroom
- Computer Room
- 1 Car Attached Garage
- No HOA
- The kitchen features windows
- Forced Air Heating and Cooling System
About This Home
As of June 2025This three bedroom one bath home features original hard wood floors in the bedrooms, living room, dining room (along with a built in hutch), as well as original woodwork and trim throughout that is in excellent condition. The kitchen has newer cabinets with ample storage space, recently updated flooring, and all appliances included. The upper level has a spacious bedroom. Other features include newer windows, fiber optic internet capabilities, and a single attached garage with a small patio area between the house and garage. Move right in to this well-maintained property!
Last Buyer's Agent
NON-RMLS NON-RMLS
Non-MLS
Home Details
Home Type
- Single Family
Est. Annual Taxes
- $512
Year Built
- Built in 1900
Lot Details
- 7,000 Sq Ft Lot
- Lot Dimensions are 50 x 140
Parking
- 1 Car Attached Garage
Interior Spaces
- 1,412 Sq Ft Home
- 2-Story Property
- Combination Dining and Living Room
- Computer Room
- Basement
- Stone or Rock in Basement
Kitchen
- Range
- Microwave
- The kitchen features windows
Bedrooms and Bathrooms
- 3 Bedrooms
- Primary Bedroom on Main
- 1 Full Bathroom
Laundry
- Dryer
- Washer
Utilities
- Forced Air Heating and Cooling System
Community Details
- No Home Owners Association
- Winona & St Peter Land Cos Second Add Subdivision
Listing and Financial Details
- Assessor Parcel Number 908740260
Ownership History
Purchase Details
Home Financials for this Owner
Home Financials are based on the most recent Mortgage that was taken out on this home.Purchase Details
Home Financials for this Owner
Home Financials are based on the most recent Mortgage that was taken out on this home.Purchase Details
Similar Home in Sanborn, MN
Home Values in the Area
Average Home Value in this Area
Purchase History
| Date | Type | Sale Price | Title Company |
|---|---|---|---|
| Deed | $83,000 | -- | |
| Deed | $34,000 | -- | |
| Deed | $21,700 | -- |
Mortgage History
| Date | Status | Loan Amount | Loan Type |
|---|---|---|---|
| Previous Owner | $33,500 | No Value Available |
Property History
| Date | Event | Price | Change | Sq Ft Price |
|---|---|---|---|---|
| 06/23/2025 06/23/25 | Sold | $83,000 | -2.4% | $59 / Sq Ft |
| 06/23/2025 06/23/25 | Pending | -- | -- | -- |
| 04/15/2025 04/15/25 | Price Changed | $85,000 | -4.5% | $60 / Sq Ft |
| 02/21/2025 02/21/25 | Price Changed | $89,000 | -6.3% | $63 / Sq Ft |
| 12/22/2024 12/22/24 | For Sale | $95,000 | -- | $67 / Sq Ft |
Tax History Compared to Growth
Tax History
| Year | Tax Paid | Tax Assessment Tax Assessment Total Assessment is a certain percentage of the fair market value that is determined by local assessors to be the total taxable value of land and additions on the property. | Land | Improvement |
|---|---|---|---|---|
| 2025 | $580 | $71,900 | $2,400 | $69,500 |
| 2024 | $512 | $55,700 | $2,400 | $53,300 |
| 2023 | $512 | $51,900 | $2,400 | $49,500 |
| 2022 | $470 | $44,100 | $2,400 | $41,700 |
| 2021 | $302 | $37,200 | $2,500 | $34,700 |
| 2020 | $316 | $26,200 | $2,500 | $23,700 |
| 2019 | $310 | $24,200 | $2,600 | $21,600 |
| 2018 | $288 | $23,200 | $2,600 | $20,600 |
| 2017 | $284 | $0 | $0 | $0 |
| 2016 | $266 | $0 | $0 | $0 |
| 2015 | -- | $0 | $0 | $0 |
| 2014 | -- | $0 | $0 | $0 |
Agents Affiliated with this Home
-
Kay Pingeon
K
Seller's Agent in 2025
Kay Pingeon
Reiner Real Estate
(507) 723-5233
56 Total Sales
-
Amanda Frank

Seller Co-Listing Agent in 2025
Amanda Frank
Reiner Real Estate
(507) 828-6238
204 Total Sales
-
N
Buyer's Agent in 2025
NON-RMLS NON-RMLS
Non-MLS
Map
Source: NorthstarMLS
MLS Number: 6641346
APN: 90-874-0260
- 513 N Main St
- 26140 120th St
- 605 S Hemlock St
- 720 W Central St
- 611 611 W Lincoln St
- 611 W Lincoln St
- 421 W Van Dusen St
- 104 S Park Ave
- 111 N Park Ave
- 118 N O'Connell Ave
- 48868 270th St
- 211 E Van Dusen St
- 501 N Jackson Ave
- 326 N Jefferson Ave
- xxx E Appel St
- TBD E Appel St
- 330 N Washington Ave
- 401 S County Road 5 Unit 102
- 38364 200th St
- 207 E Duroe St






