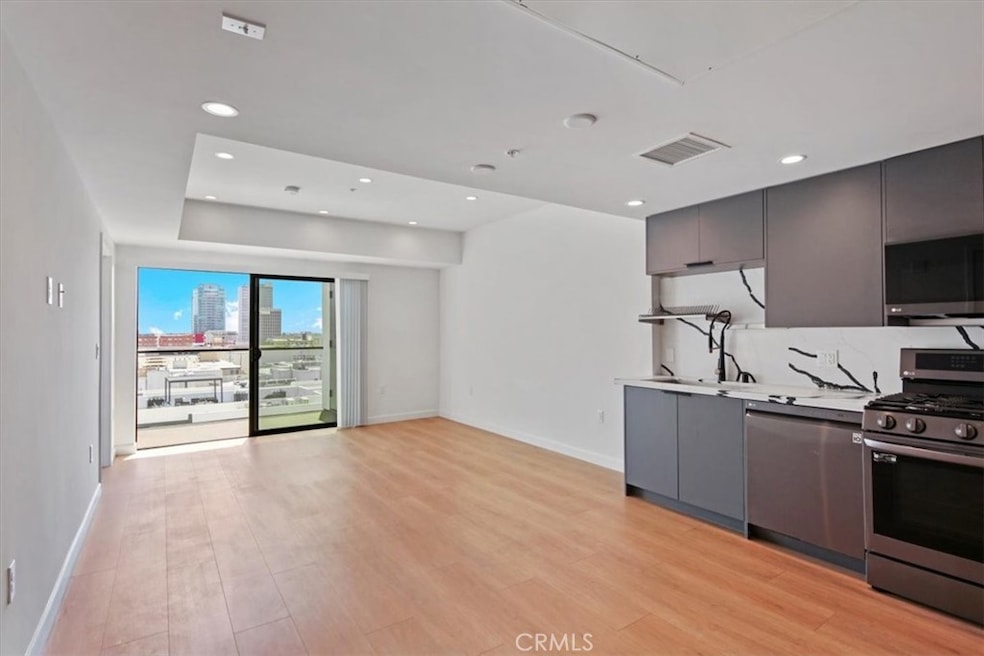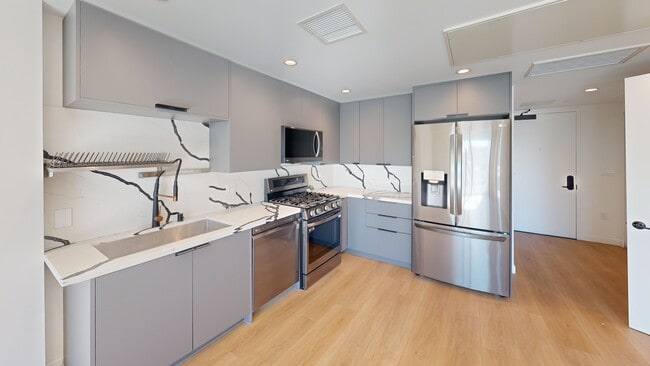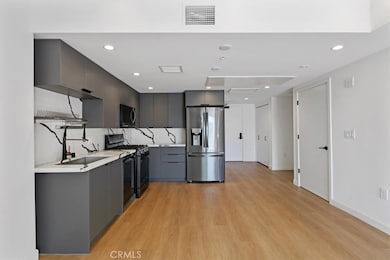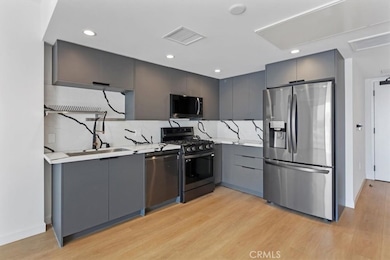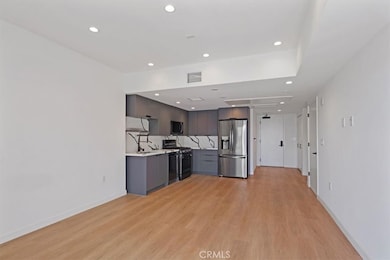
321 S Oxford Ave Unit 606 Los Angeles, CA 90020
Koreatown NeighborhoodEstimated payment $5,688/month
Highlights
- Fitness Center
- Panoramic View
- Security Service
- Charles H. Kim Elementary School Rated A-
- Main Floor Bedroom
- Controlled Access
About This Home
Penthouse 2BD/2BA – Top Floor Luxury Condo in the Heart of Koreatown! Experience elevated living in this top-floor penthouse with no one above you and unmatched panoramic views. This south-facing unit is drenched in natural light, creating a bright, airy atmosphere throughout the day. Located in a secure, modern 38-unit building, this 2-bedroom, 2-bathroom condo offers high-fashion architecture, a center courtyard with glass railings, and a fully equipped fitness center. Enjoy an open-concept floor plan with a spacious private balcony, perfect for taking in the city skyline views. The luxury kitchen is outfitted with stylish finishes, warm wood flooring, and premium appliances, including a refrigerator, dishwasher, microwave, and stove range—all included. Special 2-1 buydown financing available for below 5% interest rate! Additional highlights: thoughtfully designed interiors for comfortable, modern living | Safe, well-maintained building with top-notch security | Prime Koreatown location | 2 blocks from California Market | across the street from YMCA with gym & pool | close to Wilshire/Western Metro Station. Walk to top dining, shopping, and entertainment. Come see it for yourself!
Listing Agent
Equity Union Brokerage Phone: 661-312-2215 License #01419100 Listed on: 07/25/2025

Property Details
Home Type
- Condominium
Year Built
- Built in 2024
HOA Fees
- $567 Monthly HOA Fees
Parking
- 2 Car Garage
Property Views
- Panoramic
- City Lights
Home Design
- Entry on the 1st floor
Interior Spaces
- 1,063 Sq Ft Home
- 1-Story Property
- Laundry Room
Bedrooms and Bathrooms
- 2 Main Level Bedrooms
- 2 Full Bathrooms
Additional Features
- Two or More Common Walls
- Urban Location
- Central Air
Listing and Financial Details
- Assessor Parcel Number 5503003022
Community Details
Overview
- Master Insurance
- 38 Units
- Regency 321 Association, Phone Number (760) 600-0067
- The Management Corp HOA
Recreation
- Fitness Center
Security
- Security Service
- Controlled Access
Matterport 3D Tour
Map
Home Values in the Area
Average Home Value in this Area
Property History
| Date | Event | Price | List to Sale | Price per Sq Ft | Prior Sale |
|---|---|---|---|---|---|
| 10/01/2025 10/01/25 | Price Changed | $820,000 | -3.0% | $771 / Sq Ft | |
| 07/25/2025 07/25/25 | For Sale | $845,000 | -1.7% | $795 / Sq Ft | |
| 11/20/2024 11/20/24 | Sold | $860,000 | -1.7% | $809 / Sq Ft | View Prior Sale |
| 08/17/2024 08/17/24 | Pending | -- | -- | -- | |
| 08/10/2024 08/10/24 | For Sale | $875,000 | -- | $823 / Sq Ft |
About the Listing Agent
Jonathan's Other Listings
Source: California Regional Multiple Listing Service (CRMLS)
MLS Number: SR25167951
- 321 S Oxford Ave Unit 505
- 321 S Oxford Ave Unit 305
- 321 S Oxford Ave Unit 403
- 321 S Oxford Ave Unit 301
- 204 S Serrano Ave
- 450 S Serrano Ave
- 433 S Manhattan Place Unit 209
- 259 S St Andrews Place
- 154 S Manhattan Place
- 446 S St Andrews Place Unit 2
- 358 S Gramercy Place Unit 306
- 358 S Gramercy Place Unit 201
- 155 S Oxford Ave Unit 201
- 155 S Oxford Ave Unit 505
- 221 S St Andrews Place
- 161 S St Andrews Place
- 127 S Oxford Ave
- 427 S Gramercy Place
- 322 S Kingsley Dr
- 121 S Oxford Ave
- 400 S Oxford Ave Unit 102
- 245 S Serrano Ave
- 326 S Manhattan Place Unit 205
- 329 S Manhattan Place Unit 406
- 345 S Manhattan Place
- 238 S Serrano Ave
- 265 S Manhattan Place Unit 8
- 265 S Manhattan Place Unit 14
- 4411 W 3rd St
- 426 S Manhattan Place
- 187 S Oxford Ave
- 333 S St Andrews Place
- 301 S St Andrews Place
- 345 S Harvard Blvd Unit 102
- 511 S Serrano Ave Unit 109
- 320 S Gramercy Place Unit 109
- 358 S Gramercy Place Unit 201
- 4020 W 5th St
- 155 S Oxford Ave Unit 503
- 522 N Serrano Ave Unit 4
