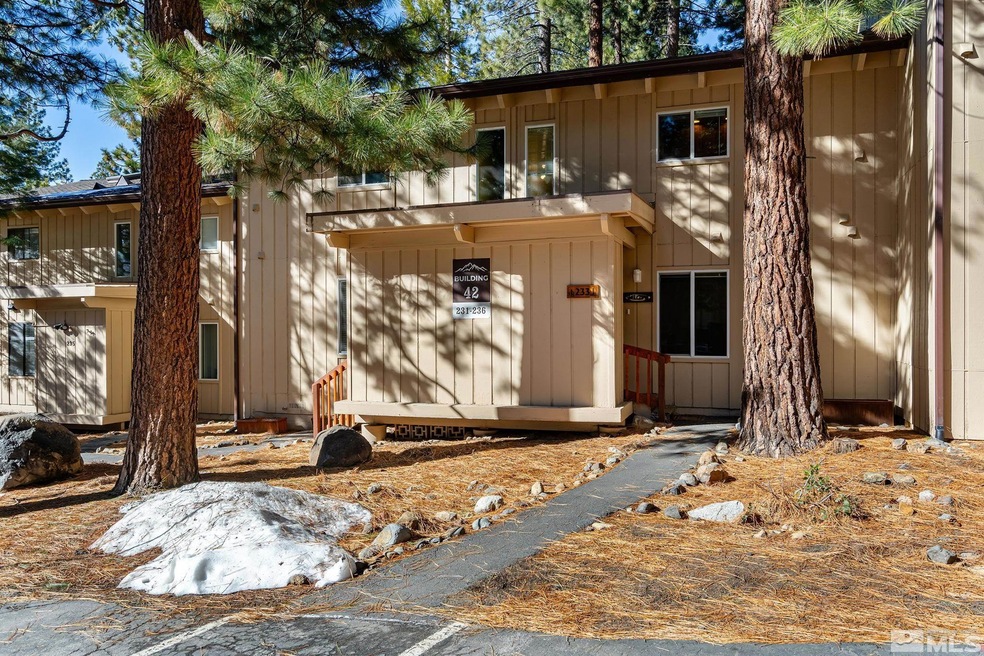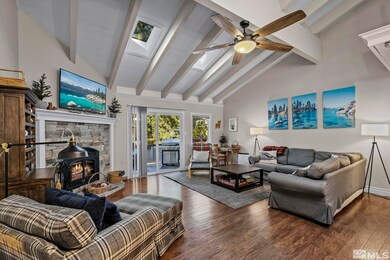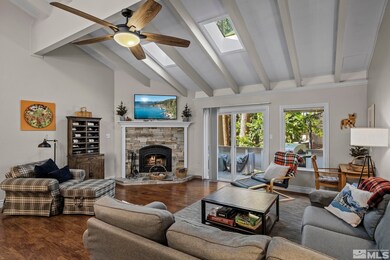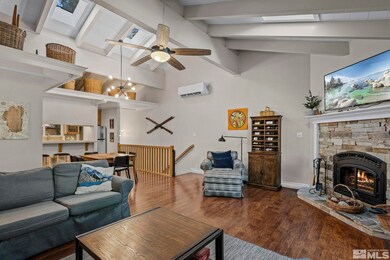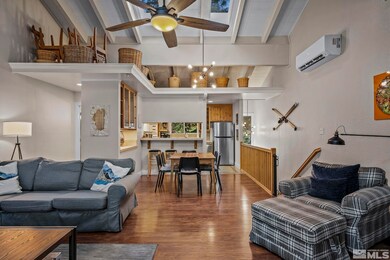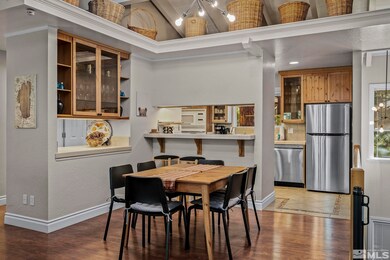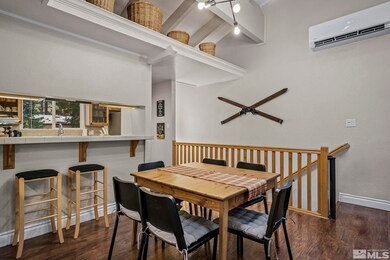
321 Ski Way Incline Village, NV 89451
Highlights
- In Ground Pool
- View of Trees or Woods
- Wood Flooring
- Incline High School Rated A-
- Deck
- High Ceiling
About This Home
As of October 2024Great Location! Beautiful remodeled condo - flooring with a combination of manufactured vinyl planks, tile, laminate and carpeting. The interior was fully repainted in 2023, the HVAC system has been replaced with air conditioning added, smart thermostats installed, light fixtures & mirror upgrades in all bathrooms, and a new refrigerator and dishwasher in 2023! Beamed ceiling with 4 skylights allow great sunlight! Very nice furnishings that are included., Full IVGID privileges are provided with access to Incline's two private beaches and boat launch, and resident rates at Diamond Peak Ski Resort, Championship and Mountain golf courses and the recreation and tennis centers. Come join us in tax-friendly Nevada! THIS COMES FULLY FURNISHED. Sellers have paid the $6,000.00 assessment.
Last Agent to Sell the Property
Coldwell Banker Select Mt Rose License #S.56944 Listed on: 02/01/2024

Last Buyer's Agent
Non MLS Agent
Non MLS Office
Property Details
Home Type
- Condominium
Est. Annual Taxes
- $1,866
Year Built
- Built in 1972
HOA Fees
- $706 Monthly HOA Fees
Home Design
- Pitched Roof
- Shingle Roof
- Composition Roof
- Stick Built Home
- Stucco
Interior Spaces
- 1,360 Sq Ft Home
- 2-Story Property
- Furnished
- High Ceiling
- Ceiling Fan
- Double Pane Windows
- Drapes & Rods
- Blinds
- Entrance Foyer
- Living Room with Fireplace
- Combination Dining and Living Room
- Views of Woods
- Crawl Space
Kitchen
- Breakfast Bar
- <<builtInOvenToken>>
- Electric Oven
- Electric Cooktop
- Dishwasher
- Disposal
Flooring
- Wood
- Carpet
- Laminate
- Ceramic Tile
Bedrooms and Bathrooms
- 3 Bedrooms
- Primary Bathroom includes a Walk-In Shower
Laundry
- Laundry Room
- Laundry in Kitchen
- Dryer
- Washer
Home Security
Parking
- Common or Shared Parking
- Assigned Parking
Schools
- Incline Elementary School
- Incline Village Middle School
- Incline Village High School
Utilities
- Refrigerated Cooling System
- Central Air
- Air Source Heat Pump
- Electric Water Heater
- Internet Available
- Phone Available
- Cable TV Available
Additional Features
- Deck
- Landscaped
- Ground Level
Listing and Financial Details
- Home warranty included in the sale of the property
- Assessor Parcel Number 12615229
- $6,000 per year additional tax assessments
Community Details
Overview
- $350 HOA Transfer Fee
- Nevada Community Mgt Association, Phone Number (775) 515-4242
- Maintained Community
- The community has rules related to covenants, conditions, and restrictions
Recreation
- Snow Removal
- In Ground Pool
Security
- Fire and Smoke Detector
Ownership History
Purchase Details
Home Financials for this Owner
Home Financials are based on the most recent Mortgage that was taken out on this home.Purchase Details
Home Financials for this Owner
Home Financials are based on the most recent Mortgage that was taken out on this home.Purchase Details
Home Financials for this Owner
Home Financials are based on the most recent Mortgage that was taken out on this home.Purchase Details
Purchase Details
Home Financials for this Owner
Home Financials are based on the most recent Mortgage that was taken out on this home.Similar Homes in Incline Village, NV
Home Values in the Area
Average Home Value in this Area
Purchase History
| Date | Type | Sale Price | Title Company |
|---|---|---|---|
| Bargain Sale Deed | -- | None Listed On Document | |
| Bargain Sale Deed | $355,000 | Ticor Title Reno | |
| Bargain Sale Deed | $302,000 | Reliant Title | |
| Interfamily Deed Transfer | -- | -- | |
| Interfamily Deed Transfer | -- | First Centennial Title Co |
Mortgage History
| Date | Status | Loan Amount | Loan Type |
|---|---|---|---|
| Previous Owner | $319,500 | New Conventional | |
| Previous Owner | $226,500 | Construction | |
| Previous Owner | $210,000 | Adjustable Rate Mortgage/ARM | |
| Previous Owner | $282,100 | Unknown | |
| Previous Owner | $101,250 | Balloon |
Property History
| Date | Event | Price | Change | Sq Ft Price |
|---|---|---|---|---|
| 10/03/2024 10/03/24 | Sold | $565,000 | -7.4% | $415 / Sq Ft |
| 09/06/2024 09/06/24 | Pending | -- | -- | -- |
| 08/22/2024 08/22/24 | Price Changed | $610,000 | -6.2% | $449 / Sq Ft |
| 07/30/2024 07/30/24 | Price Changed | $650,000 | -3.6% | $478 / Sq Ft |
| 05/24/2024 05/24/24 | For Sale | $673,990 | +8.7% | $496 / Sq Ft |
| 05/02/2024 05/02/24 | Sold | $620,000 | -3.1% | $456 / Sq Ft |
| 04/05/2024 04/05/24 | Pending | -- | -- | -- |
| 04/01/2024 04/01/24 | Price Changed | $640,000 | -8.4% | $471 / Sq Ft |
| 02/16/2024 02/16/24 | Price Changed | $699,000 | -20.1% | $514 / Sq Ft |
| 02/06/2024 02/06/24 | Sold | $875,000 | +20.2% | $579 / Sq Ft |
| 01/20/2024 01/20/24 | For Sale | $728,000 | -16.8% | $535 / Sq Ft |
| 12/19/2023 12/19/23 | Pending | -- | -- | -- |
| 12/18/2023 12/18/23 | For Sale | $875,000 | +32.8% | $579 / Sq Ft |
| 12/20/2020 12/20/20 | Sold | $659,000 | 0.0% | $485 / Sq Ft |
| 11/08/2020 11/08/20 | For Sale | $659,000 | +54.7% | $485 / Sq Ft |
| 06/21/2018 06/21/18 | Sold | $426,000 | -0.7% | $313 / Sq Ft |
| 05/19/2018 05/19/18 | Pending | -- | -- | -- |
| 05/18/2018 05/18/18 | For Sale | $429,000 | +56.0% | $315 / Sq Ft |
| 05/15/2015 05/15/15 | Sold | $275,000 | -7.1% | $202 / Sq Ft |
| 04/16/2015 04/16/15 | Pending | -- | -- | -- |
| 03/31/2015 03/31/15 | For Sale | $296,000 | -- | $218 / Sq Ft |
Tax History Compared to Growth
Tax History
| Year | Tax Paid | Tax Assessment Tax Assessment Total Assessment is a certain percentage of the fair market value that is determined by local assessors to be the total taxable value of land and additions on the property. | Land | Improvement |
|---|---|---|---|---|
| 2025 | $1,793 | $73,698 | $53,928 | $19,770 |
| 2024 | $1,793 | $76,894 | $56,858 | $20,037 |
| 2023 | $1,489 | $69,744 | $52,416 | $17,328 |
| 2022 | $1,988 | $54,095 | $38,556 | $15,539 |
| 2021 | $1,899 | $39,188 | $24,098 | $15,090 |
| 2020 | $1,881 | $38,260 | $23,562 | $14,698 |
| 2019 | $1,831 | $33,811 | $19,845 | $13,966 |
| 2018 | $1,785 | $29,906 | $15,876 | $14,030 |
| 2017 | $1,746 | $28,314 | $14,018 | $14,296 |
| 2016 | $1,723 | $30,075 | $15,089 | $14,986 |
| 2015 | $1,721 | $28,662 | $14,175 | $14,487 |
| 2014 | $1,695 | $28,134 | $13,167 | $14,967 |
| 2013 | -- | $24,419 | $9,324 | $15,095 |
Agents Affiliated with this Home
-
Tim Flynn

Seller's Agent in 2024
Tim Flynn
Coldwell Banker Select Mt Rose
(775) 742-1074
49 in this area
90 Total Sales
-
Donovan Group Luxury Team

Seller's Agent in 2024
Donovan Group Luxury Team
Chase International-Incline
(775) 831-7300
89 in this area
91 Total Sales
-
Kevin Donovan

Seller Co-Listing Agent in 2024
Kevin Donovan
Chase International
(775) 750-7339
29 in this area
32 Total Sales
-
Bradley Buxton

Buyer's Agent in 2024
Bradley Buxton
Address Income
(805) 305-1591
2 in this area
15 Total Sales
-
Sonila Ziu

Buyer's Agent in 2024
Sonila Ziu
Sierra Nevada Properties
(857) 334-0659
1 in this area
5 Total Sales
-
Lyn Karol

Buyer's Agent in 2024
Lyn Karol
Coldwell Banker Select Incline
(775) 831-1336
31 in this area
34 Total Sales
Map
Source: Northern Nevada Regional MLS
MLS Number: 240000980
APN: 126-090-05
- 321 Ski Way Unit 122
- 321 Ski Way Unit 96
- 321 Ski Way Unit 230
- 321 Ski Way Unit 142
- 321 Ski Way Unit 243
- 321 Ski Way Unit 24
- 321 Ski Way Unit 59
- 321 Ski Way Unit 197
- 321 Ski Way Unit 53
- 321 Ski Way Unit 67
- 333 Ski Way Unit 253
- 333 Ski Way Unit 274
- 1088 Lucerne Way
- 1052 Sawmill Rd
- 335 Ski Way Unit 313
- 335 Ski Way Unit 352
- 335 Ski Way Unit 297
- 335 Ski Way Unit 301
- 1064 Lucerne Way
- 1049 Tomahawk Trail
