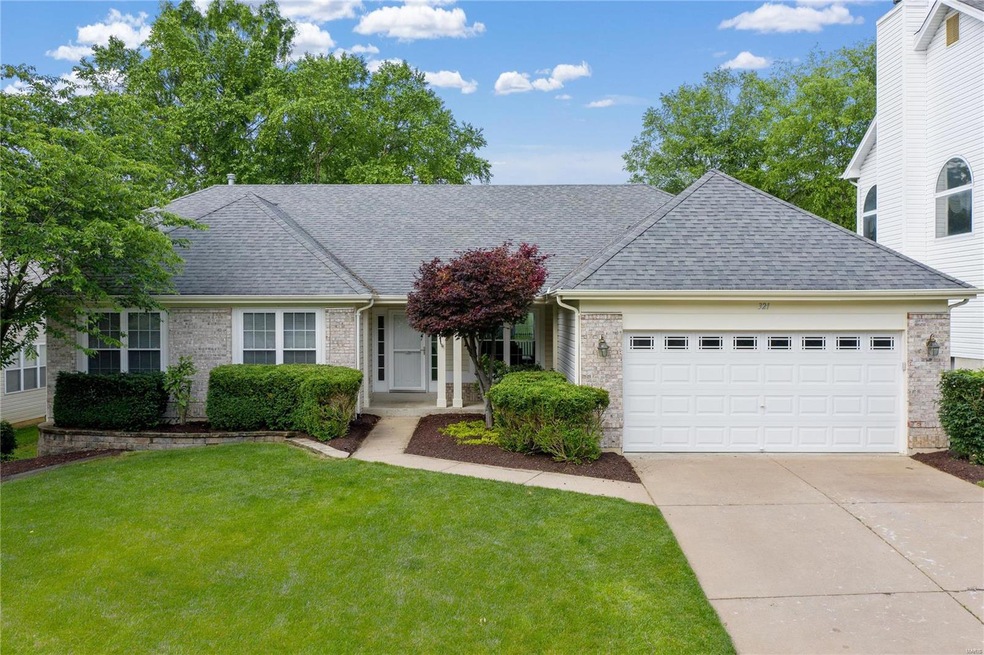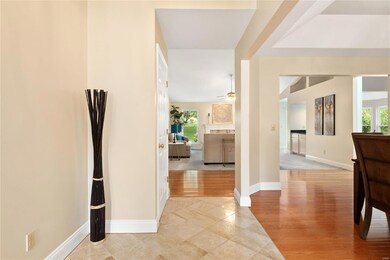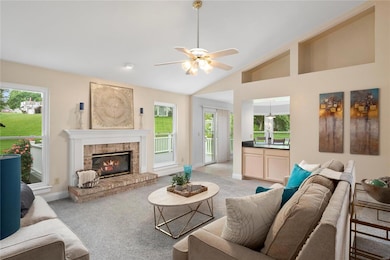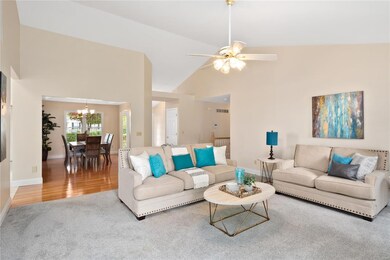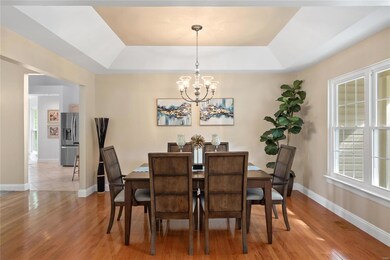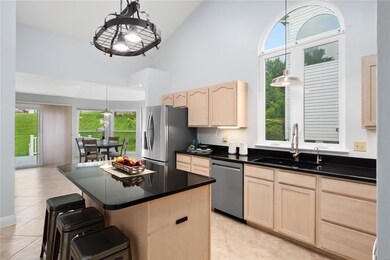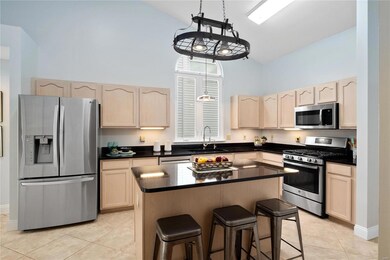
321 Summer Haven Ct O Fallon, MO 63368
Estimated Value: $475,000 - $520,000
Highlights
- Primary Bedroom Suite
- Open Floorplan
- Vaulted Ceiling
- John Weldon Elementary School Rated A
- Deck
- Ranch Style House
About This Home
As of June 20214 bed, 3 bath ranch home with nearly 3,300 sq. feet of living space located in desirable Fieldstone Farms subdivision, Francis Howell school district. Subdivision amenities include inground pool. Entry foyer opens to dining room with hardwood flooring & coffered ceiling. Great room boasts vaulted ceiling, wood burning fireplace & ceiling fan with light. Kitchen has ceramic tile flooring, granite counter top, center island with breakfast bar & stainless steel appliances. Breakfast room with bay window & sliding glass door that leads to composite deck & spacious backyard. Main floor laundry located off kitchen. Master bedroom features vaulted ceiling, ceiling fan with light, walk in closet & en suite bath with ceramic tile flooring, double vanities/sinks, jetted soaking tub & step in shower. Bedrooms 2, 3 & 4 have ceiling fan with light & recently painted. Hall bath with ceramic tile flooring & tub/shower combo. Partially finished lower level has family, rec. room, office & full bath.
Last Agent to Sell the Property
Berkshire Hathaway HomeServices Select Properties License #2006038433 Listed on: 05/28/2021

Home Details
Home Type
- Single Family
Est. Annual Taxes
- $4,904
Year Built
- Built in 1998
Lot Details
- 0.26 Acre Lot
- Lot Dimensions are 75x176x12x89x115
- Level Lot
- Sprinkler System
HOA Fees
- $32 Monthly HOA Fees
Parking
- 2 Car Attached Garage
- Garage Door Opener
Home Design
- Ranch Style House
- Traditional Architecture
- Poured Concrete
- Vinyl Siding
Interior Spaces
- Open Floorplan
- Vaulted Ceiling
- Ceiling Fan
- Wood Burning Fireplace
- Insulated Windows
- Tilt-In Windows
- Window Treatments
- Sliding Doors
- Six Panel Doors
- Entrance Foyer
- Family Room with Fireplace
- Living Room
- Breakfast Room
- Formal Dining Room
- Lower Floor Utility Room
- Laundry on main level
- Fire and Smoke Detector
Kitchen
- Eat-In Kitchen
- Breakfast Bar
- Gas Oven or Range
- Microwave
- Dishwasher
- Stainless Steel Appliances
- Kitchen Island
- Granite Countertops
- Disposal
Flooring
- Wood
- Partially Carpeted
Bedrooms and Bathrooms
- 4 Main Level Bedrooms
- Primary Bedroom Suite
- Walk-In Closet
- 3 Full Bathrooms
- Dual Vanity Sinks in Primary Bathroom
- Whirlpool Tub and Separate Shower in Primary Bathroom
Partially Finished Basement
- Basement Fills Entire Space Under The House
- Basement Ceilings are 8 Feet High
- Bedroom in Basement
- Finished Basement Bathroom
Outdoor Features
- Deck
- Covered patio or porch
Schools
- John Weldon Elem. Elementary School
- Francis Howell Middle School
- Francis Howell High School
Utilities
- Forced Air Heating and Cooling System
- Humidifier
- Heating System Uses Gas
- Underground Utilities
- Gas Water Heater
- High Speed Internet
Listing and Financial Details
- Assessor Parcel Number 3-157D-7709-00-0210.0000000
Community Details
Recreation
- Community Pool
- Recreational Area
Ownership History
Purchase Details
Home Financials for this Owner
Home Financials are based on the most recent Mortgage that was taken out on this home.Purchase Details
Home Financials for this Owner
Home Financials are based on the most recent Mortgage that was taken out on this home.Purchase Details
Purchase Details
Home Financials for this Owner
Home Financials are based on the most recent Mortgage that was taken out on this home.Similar Homes in the area
Home Values in the Area
Average Home Value in this Area
Purchase History
| Date | Buyer | Sale Price | Title Company |
|---|---|---|---|
| Ethridge William | -- | Freedom Title | |
| Rosenblatt Steven R | $269,000 | Lacw | |
| Trustees Of Eugene N Beckmann Revocable | -- | -- | |
| Beckmann Eugene N | -- | -- |
Mortgage History
| Date | Status | Borrower | Loan Amount |
|---|---|---|---|
| Open | Ethridge William | $380,000 | |
| Previous Owner | Rosenblatt Steven R | $161,000 | |
| Previous Owner | Rosenblatt Steven R | $183,600 | |
| Previous Owner | Rosenblatt Steven R | $180,000 | |
| Previous Owner | Beckmann Eugene N | $90,000 | |
| Previous Owner | Beckmann Eugene N | $72,000 | |
| Previous Owner | Beckmann Eugene N | $180,000 | |
| Previous Owner | Beckmann Eugene N | $60,000 | |
| Previous Owner | Beckmann Eugene N | $133,860 |
Property History
| Date | Event | Price | Change | Sq Ft Price |
|---|---|---|---|---|
| 06/18/2021 06/18/21 | Sold | -- | -- | -- |
| 05/31/2021 05/31/21 | Pending | -- | -- | -- |
| 05/28/2021 05/28/21 | For Sale | $359,000 | -- | $109 / Sq Ft |
Tax History Compared to Growth
Tax History
| Year | Tax Paid | Tax Assessment Tax Assessment Total Assessment is a certain percentage of the fair market value that is determined by local assessors to be the total taxable value of land and additions on the property. | Land | Improvement |
|---|---|---|---|---|
| 2023 | $4,904 | $76,302 | $0 | $0 |
| 2022 | $4,344 | $62,727 | $0 | $0 |
| 2021 | $4,353 | $62,727 | $0 | $0 |
| 2020 | $3,946 | $55,073 | $0 | $0 |
| 2019 | $3,951 | $55,073 | $0 | $0 |
| 2018 | $3,920 | $52,159 | $0 | $0 |
| 2017 | $3,865 | $52,159 | $0 | $0 |
| 2016 | $3,682 | $47,889 | $0 | $0 |
| 2015 | $3,665 | $47,889 | $0 | $0 |
| 2014 | $3,445 | $43,976 | $0 | $0 |
Agents Affiliated with this Home
-
Kelly Shaw

Seller's Agent in 2021
Kelly Shaw
Berkshire Hathway Home Services
(314) 210-9549
35 in this area
267 Total Sales
-
Kirsten Langhammer

Buyer's Agent in 2021
Kirsten Langhammer
Coldwell Banker Realty - Gundaker
(636) 699-5330
10 in this area
119 Total Sales
Map
Source: MARIS MLS
MLS Number: MIS21028244
APN: 3-157D-7709-00-0210.0000000
- 6902 Fieldstone Farms Dr Dr
- 709 Cooper Way Dr
- 7053 Black Horse Dr
- 930 Bentley Park Cir
- 7071 Black Horse Dr
- 9016 Harvest Run Dr
- 201 Keaton Woods Dr
- 170 Valleybrook Dr
- 266 Keaton Woods Dr
- 627 W Falls Ct
- 773 River Glen Dr
- 10 Democracy Cir
- 734 River Glen Dr
- 22 Staunton Way
- 7 Sandtrap Ct
- 102 Riparian Dr
- 228 Waterford Crystal Dr
- 7 Green Heron Ct
- 220 Alexandria Dr
- 68 Burgundy Place Dr
- 321 Summer Haven Ct
- 321 Summer Haven
- 323 Summer Haven Ct
- 319 Summer Haven Ct
- 6919 Fieldstone Farms Dr
- 317 Summer Haven Ct
- 325 Summer Haven Ct
- 325 Summer Haven
- 322 Summer Haven Ct
- 202 Hillsboro Ct
- 324 Summer Haven Ct
- 320 Summer Haven Ct
- 6921 Fieldstone Farms Dr
- 6917 Fieldstone Farms Dr
- 315 Summer Haven Ct
- 326 Summer Haven Ct
- 318 Summer Haven Ct
- 327 Summer Haven Ct
- 204 Hillsboro Ct
- 6915 Fieldstone Farms Dr
