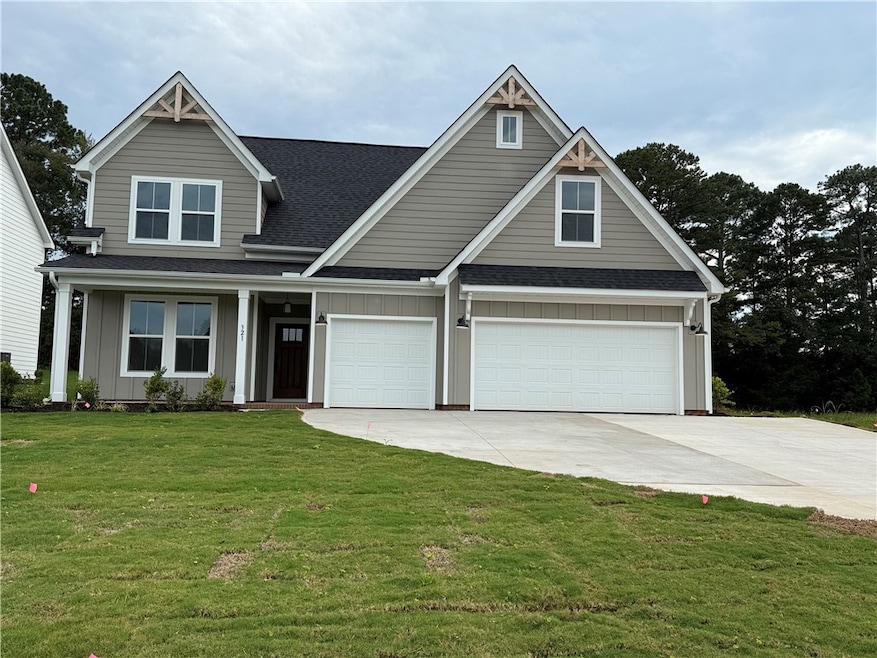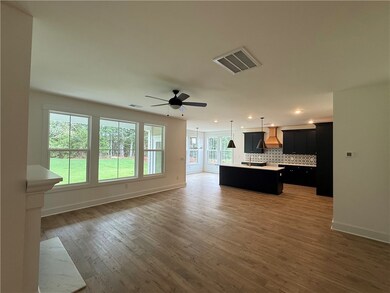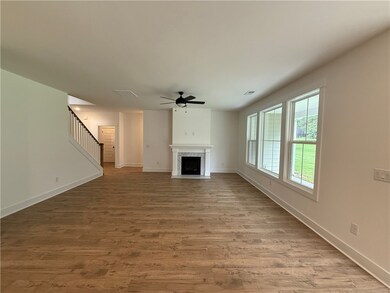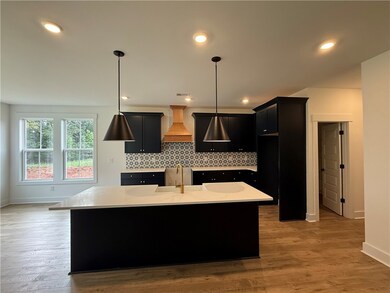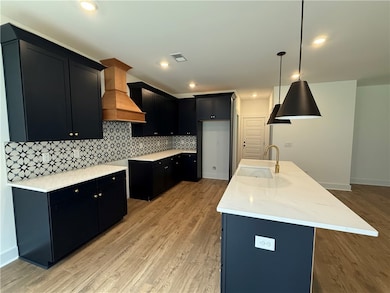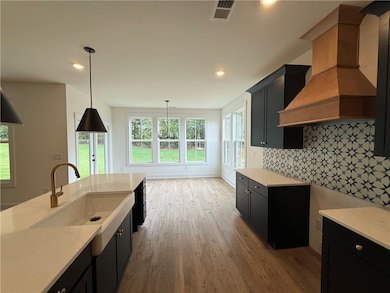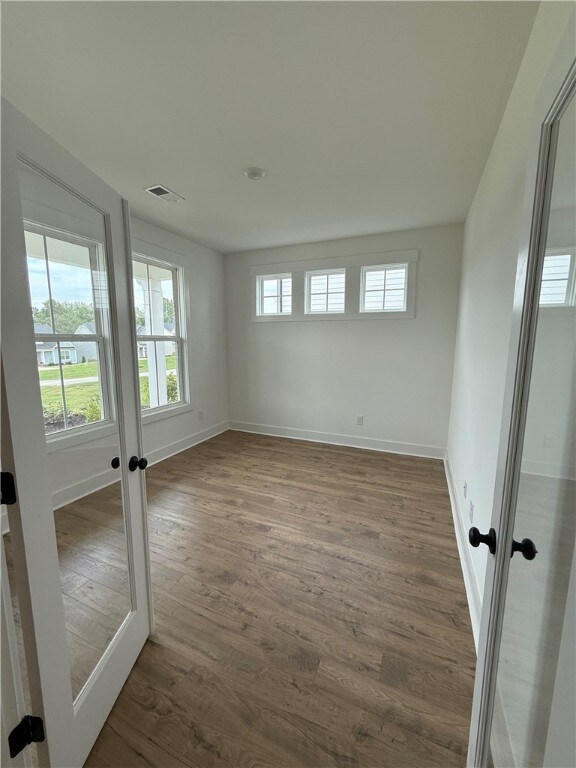321 Summerall Dr Anderson, SC 29621
Estimated payment $3,060/month
Highlights
- Craftsman Architecture
- Main Floor Bedroom
- Cooling Available
- North Pointe Elementary School Rated A
- 3 Car Attached Garage
- Bathroom on Main Level
About This Home
This spacious 4-bedroom, 3.5-bathroom home features an office on the main level, a large loft upstairs, and a three-car garage—offering versatility and plenty of room for living, working, and entertaining.
Located in the highly sought-after Walker’s Pointe community, you’ll enjoy the perfect blend of peaceful living and everyday convenience. Just minutes from downtown Anderson and only 25 minutes to both Clemson and Greenville, the location is ideal. Outdoor enthusiasts will love being close to Lake Hartwell and the East-West Parkway Trail for boating, hiking, and weekend getaways.
Inside, the Enoree’s open-concept design is filled with natural light and thoughtfully crafted for modern living. Step outside to a private, tree-lined backyard—perfect for relaxing or entertaining in a serene setting.
Open House Schedule
-
Tuesday, November 18, 202511:00 am to 6:00 pm11/18/2025 11:00:00 AM +00:0011/18/2025 6:00:00 PM +00:00The Enoree is a modern Craftsman-style home offering 4 bedrooms, 4 bathrooms and a 3-car garage. Built by Hunter Quinn Homes in Walker’s Pointe, it features an open-concept main level with a first-floor primary suite and a generous upstairs loft connecting the additional bedrooms.Add to Calendar
-
Wednesday, November 19, 202511:00 am to 6:00 pm11/19/2025 11:00:00 AM +00:0011/19/2025 6:00:00 PM +00:00The Enoree is a modern Craftsman-style home offering 4 bedrooms, 4 bathrooms and a 3-car garage. Built by Hunter Quinn Homes in Walker’s Pointe, it features an open-concept main level with a first-floor primary suite and a generous upstairs loft connecting the additional bedrooms.Add to Calendar
Home Details
Home Type
- Single Family
Est. Annual Taxes
- $689
Year Built
- Built in 2025 | Under Construction
HOA Fees
- $25 Monthly HOA Fees
Parking
- 3 Car Attached Garage
Home Design
- Craftsman Architecture
- Cement Siding
Interior Spaces
- 2,398 Sq Ft Home
- 2-Story Property
Bedrooms and Bathrooms
- 4 Bedrooms
- Main Floor Bedroom
- Bathroom on Main Level
Schools
- North Pointe Elementary School
- Mccants Middle School
- Tl Hanna High School
Utilities
- Cooling Available
- Central Heating
- Heating System Uses Gas
- Heat Pump System
- Septic Tank
Additional Features
- 0.48 Acre Lot
- Outside City Limits
Community Details
- Built by Hunter Quinn Homes
- Walker's Pointe Subdivision
Listing and Financial Details
- Tax Lot 24
- Assessor Parcel Number 145-19-01-024
Map
Home Values in the Area
Average Home Value in this Area
Tax History
| Year | Tax Paid | Tax Assessment Tax Assessment Total Assessment is a certain percentage of the fair market value that is determined by local assessors to be the total taxable value of land and additions on the property. | Land | Improvement |
|---|---|---|---|---|
| 2024 | $689 | $2,150 | $2,150 | $0 |
| 2023 | $689 | $2,150 | $2,150 | $0 |
| 2022 | $671 | $2,150 | $2,150 | $0 |
| 2021 | $683 | $2,100 | $2,100 | $0 |
| 2020 | $673 | $2,100 | $2,100 | $0 |
Property History
| Date | Event | Price | List to Sale | Price per Sq Ft |
|---|---|---|---|---|
| 10/29/2025 10/29/25 | Price Changed | $565,000 | -1.2% | $236 / Sq Ft |
| 10/15/2025 10/15/25 | Price Changed | $572,055 | +0.2% | $239 / Sq Ft |
| 08/09/2025 08/09/25 | Price Changed | $571,155 | +0.3% | $238 / Sq Ft |
| 07/26/2025 07/26/25 | Price Changed | $569,525 | +1.0% | $238 / Sq Ft |
| 07/18/2025 07/18/25 | For Sale | $563,925 | -- | $235 / Sq Ft |
Purchase History
| Date | Type | Sale Price | Title Company |
|---|---|---|---|
| Special Warranty Deed | $320,000 | None Listed On Document | |
| Special Warranty Deed | $320,000 | None Listed On Document |
Source: Western Upstate Multiple Listing Service
MLS Number: 20285625
APN: 145-19-01-024
- 319 Summerall Dr
- 334 Summerall Dr
- 208 Timothy Ct
- 300 Summerall Dr
- Wateree Plan at Walker's Pointe
- Enoree Plan at Walker's Pointe
- Savannah Plan at Walker's Pointe
- Emmy Plan at Walker's Pointe
- Ashley Plan at Walker's Pointe
- Chadwick Plan at Walker's Pointe
- Burton Plan at Walker's Pointe
- May Plan at Walker's Pointe
- Claire Plan at Walker's Pointe
- 203 Meadows Edge Ct
- 1003 Hillcrest Ct
- 300 Hopewell Ridge
- 402 Hopewell Ridge
- 1000 Carlisle Place
- 104 Harlond Dr
- 413 Camarillo Ln
- 215 Scenic Rd
- 1020 Saint Charles Way
- 803 Kings Rd
- 100 Shadow Creek Ln
- 311 Simpson Rd
- 320 E Beltline Rd
- 2420 Marchbanks Ave
- 201 Miracle Mile Dr
- 102 Riggins Ln
- 2418 Marchbanks Ave
- 50 Braeburn Dr
- 507 Eskew Cir
- 6 Alderwood Ct
- 200 Country Club Ln
- 4115 Liberty Hwy
- 402 Timber Ln Unit Melodia Apartment
- 100 Copperleaf Ln
- 102 Mcleod Dr
- 100 Hudson Cir
