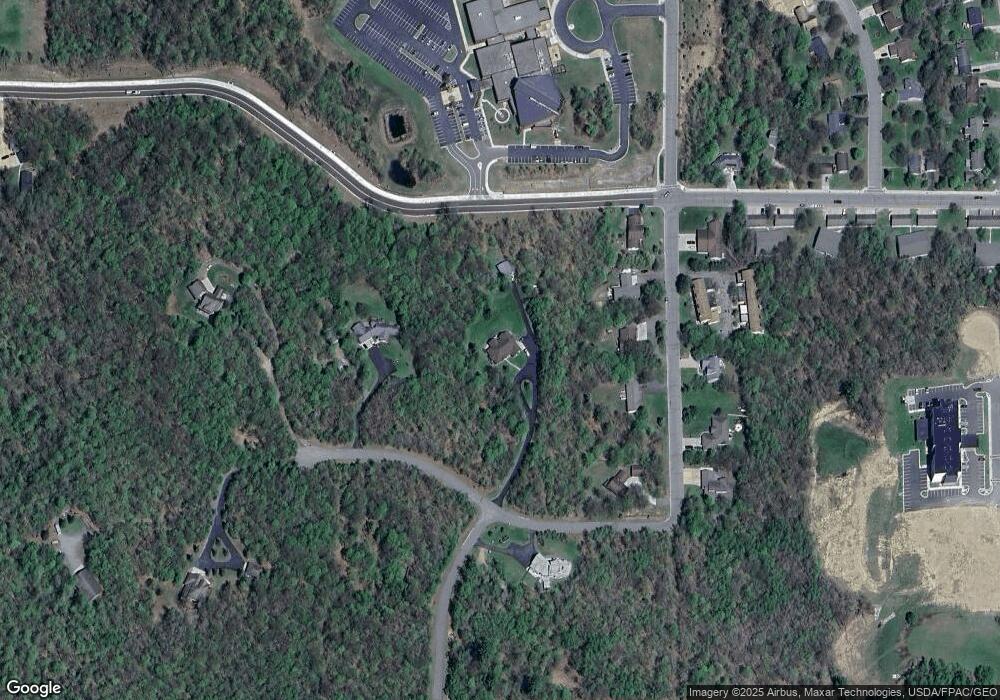321 Timberline Cir Unit 640 Grand Rapids, MN 55744
Estimated Value: $567,000 - $845,000
3
Beds
4
Baths
4,516
Sq Ft
$161/Sq Ft
Est. Value
About This Home
This home is located at 321 Timberline Cir Unit 640, Grand Rapids, MN 55744 and is currently estimated at $726,011, approximately $160 per square foot. 321 Timberline Cir Unit 640 is a home located in Itasca County with nearby schools including Southwest Elementary School, Robert J. Elkington Middle School, and Grand Rapids Senior High School.
Ownership History
Date
Name
Owned For
Owner Type
Purchase Details
Closed on
Aug 12, 2022
Sold by
Crystal Serratore Trust
Bought by
Tschida Kendall and Tschida Alissa
Current Estimated Value
Home Financials for this Owner
Home Financials are based on the most recent Mortgage that was taken out on this home.
Original Mortgage
$630,000
Outstanding Balance
$603,209
Interest Rate
5.7%
Mortgage Type
New Conventional
Estimated Equity
$122,802
Purchase Details
Closed on
Dec 12, 2016
Sold by
Miner Jerome T and Miner Shirley Ann
Bought by
Mark Miner Trust and Jerome T Miner Qualified Personal Reside
Create a Home Valuation Report for This Property
The Home Valuation Report is an in-depth analysis detailing your home's value as well as a comparison with similar homes in the area
Home Values in the Area
Average Home Value in this Area
Purchase History
| Date | Buyer | Sale Price | Title Company |
|---|---|---|---|
| Tschida Kendall | $630,000 | -- | |
| Mark Miner Trust | -- | None Available |
Source: Public Records
Mortgage History
| Date | Status | Borrower | Loan Amount |
|---|---|---|---|
| Open | Tschida Kendall | $630,000 |
Source: Public Records
Tax History Compared to Growth
Tax History
| Year | Tax Paid | Tax Assessment Tax Assessment Total Assessment is a certain percentage of the fair market value that is determined by local assessors to be the total taxable value of land and additions on the property. | Land | Improvement |
|---|---|---|---|---|
| 2024 | $9,908 | $671,900 | $84,400 | $587,500 |
| 2023 | $9,908 | $671,900 | $84,400 | $587,500 |
| 2022 | $10,248 | $689,900 | $102,400 | $587,500 |
| 2021 | $10,294 | $566,900 | $101,100 | $465,800 |
| 2020 | $10,730 | $566,900 | $101,100 | $465,800 |
| 2019 | $10,496 | $566,900 | $101,100 | $465,800 |
| 2018 | $9,330 | $566,900 | $101,100 | $465,800 |
| 2017 | $9,196 | $0 | $0 | $0 |
| 2016 | $8,810 | $0 | $0 | $0 |
| 2015 | $8,662 | $0 | $0 | $0 |
| 2014 | -- | $0 | $0 | $0 |
Source: Public Records
Map
Nearby Homes
- Lot 3 Blk 2 1st Ave SW
- Lot 4 Blk 2 1st Ave SW
- 3109 SW 4th Ave
- 510 Golf Course Rd
- 911 SW 4th Ave
- 908 Clover Ln
- TBD SW 8th St
- 807 Willow Ln
- TBD SW 2nd Ave
- 718 SE 4th Ave
- 103 SW 4th St
- 1024 SE 7th St
- 2XXX SW 8th St
- 22XX SW 8th St
- 106 Reserve Dr
- TBD County Road 60
- 2707 Old Golf Course Rd
- 421 NW 8th Ave
- 823 NW 5th St
- 3711 Golf Course Rd
- 321 Timberline Cir
- 2107 SW 3rd Ave
- 2209 SW 3rd Ave
- 2105 SW 3rd Ave
- TBD Timberline Cir
- 415 415 Sw Timerline Cir
- 415 415 Timberline Cir
- 415 Timberline Cir SW
- 2103 SW 3rd Ave
- 2219 SW 3rd Ave
- 2101 SW 3rd Ave
- 2112 SW 3rd Ave
- 2110 SW 3rd Ave Unit 2110
- 2108 2108 Sw 3rd St Ave
- 2106 SW 3rd Ave
- 2220 SW 3rd Ave
- 2222 SW 3rd Ave
- 2102 SW 3rd Ave
- 2222 SW 3rd Ave
- 2124 SW 3rd Ave
