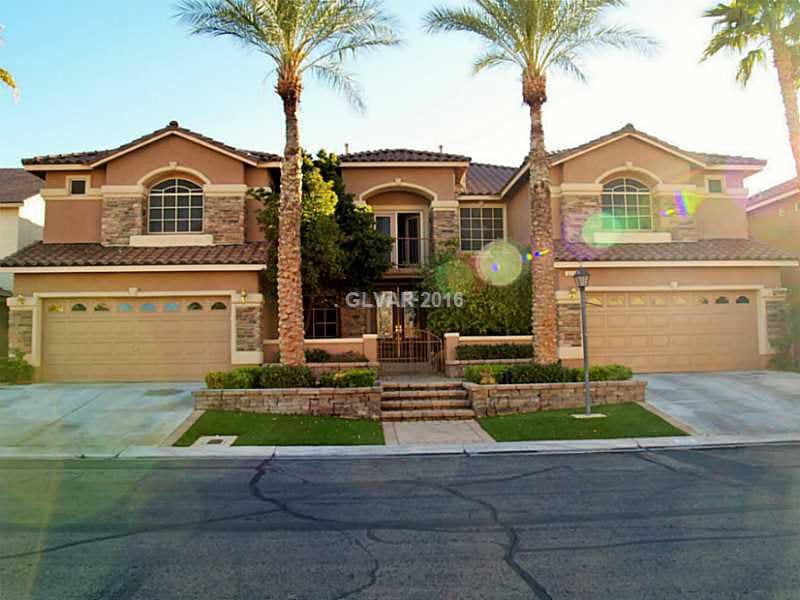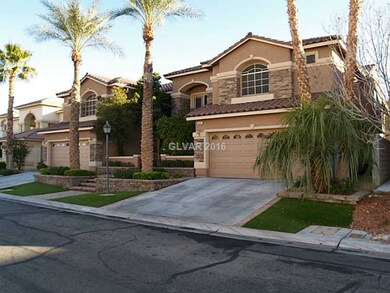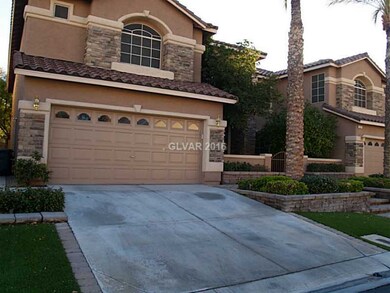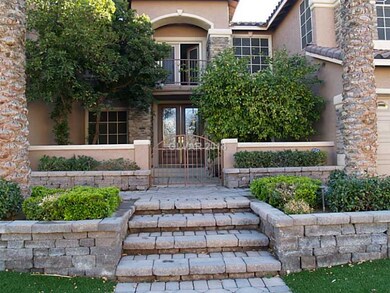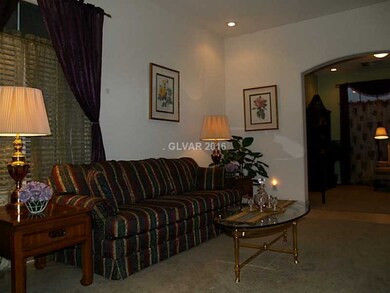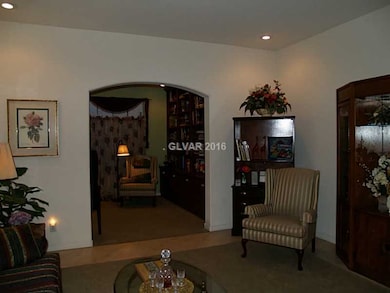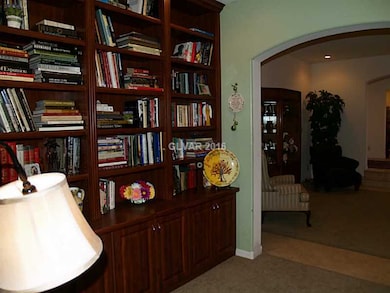
$1,100,000
- 8 Beds
- 5 Baths
- 3,926 Sq Ft
- 5990 Mcleod Dr
- Las Vegas, NV
Escape to your own slice of paradise with this breathtaking 8-bedroom, 5-bathroom masterpiece, perfectly situated just 5 miles east of the iconic Las Vegas Strip. Priced to sell, this stunning property isn’t just a home—it’s a lifestyle, offering luxury, space, and endless possibilities for you and your family or investment dreams.This property is an entertainer’s dream, yet it offers the
Anthony Wilham Refresh Realty Downtown
