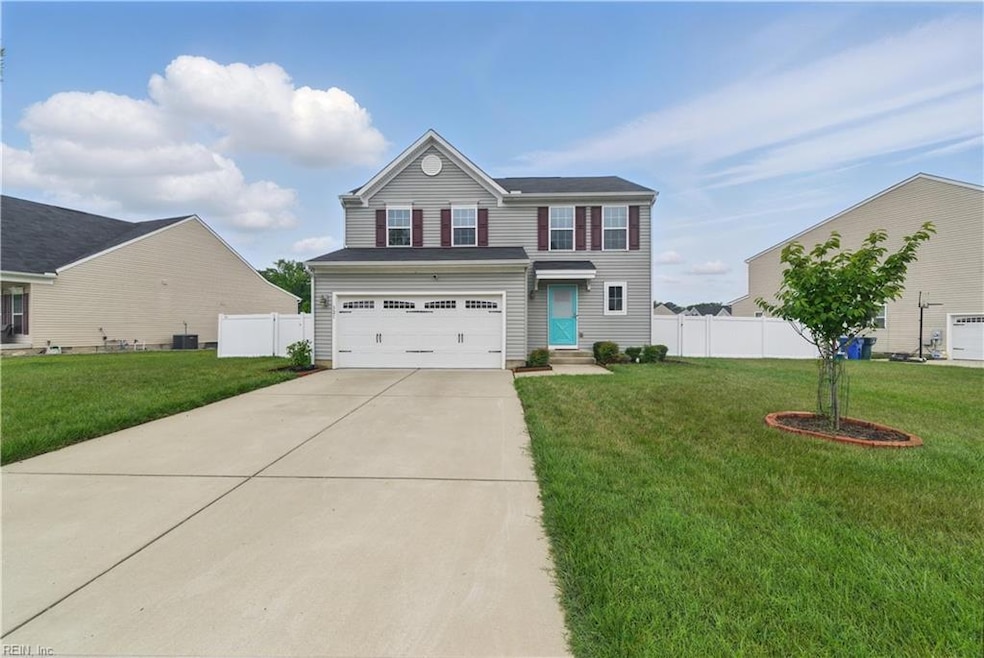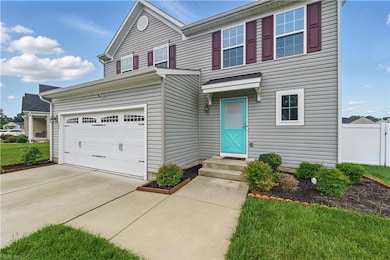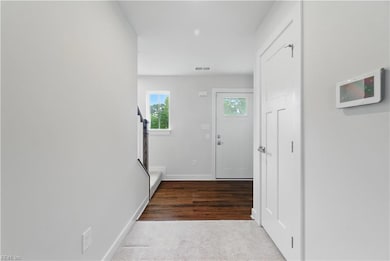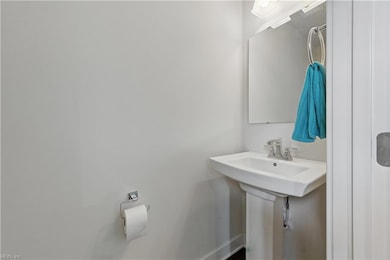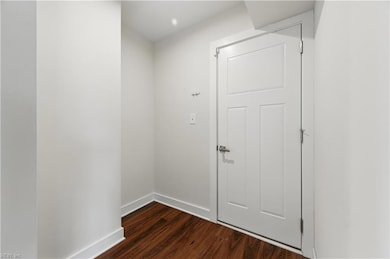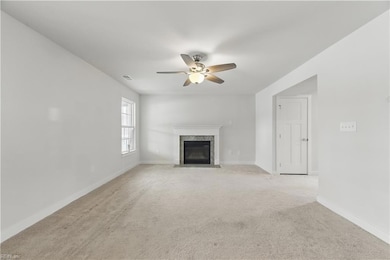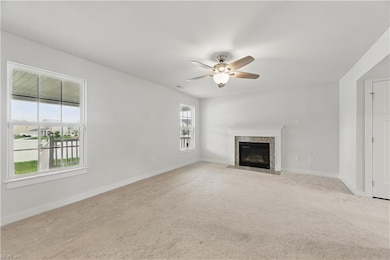
321 Windemere Rd Newport News, VA 23602
Sanford NeighborhoodEstimated payment $2,789/month
Highlights
- Deck
- Breakfast Area or Nook
- Walk-In Closet
- Traditional Architecture
- Porch
- En-Suite Primary Bedroom
About This Home
Welcome to 321 Windemere Road nestled in Hertlzer Meadows! The entry foyer leads to the great room featuring a gas fireplace and is open to the dining and kitchen areas. This gourmet kitchen offers granite countertops, stainless steel appliances, a gas range, a double-door oven, and a top-of-the-line refrigerator. The morning room provides more space and you will enjoy the sunsets on the covered deck overlooking the backyard. The deck is a composite material similar to Trex. The private backyard is fully fenced with maintenance-free PVC fencing and a recent shed. The crawl space is encapsulated with a dehumidifier. Security front door for extra peace of mind. LVP flooring downstairs. Spacious primary suite with walk-in closet and primary bathroom. Upstairs laundry room. Backyard trees are peach, fuji apple, and persimmon. The front yard tree is a cherry blossom. The table and chairs in the morning room can stay with the home or the seller can remove.
Open House Schedule
-
Sunday, July 20, 20251:00 to 3:00 pm7/20/2025 1:00:00 PM +00:007/20/2025 3:00:00 PM +00:00Add to Calendar
Home Details
Home Type
- Single Family
Est. Annual Taxes
- $4,619
Year Built
- Built in 2019
Lot Details
- 0.28 Acre Lot
- Privacy Fence
- Back Yard Fenced
HOA Fees
- $30 Monthly HOA Fees
Home Design
- Traditional Architecture
- Asphalt Shingled Roof
- Stone Siding
- Vinyl Siding
Interior Spaces
- 1,862 Sq Ft Home
- 2-Story Property
- Ceiling Fan
- Gas Fireplace
- Utility Room
- Crawl Space
- Scuttle Attic Hole
Kitchen
- Breakfast Area or Nook
- Gas Range
- Microwave
- Dishwasher
- Disposal
Flooring
- Carpet
- Laminate
- Ceramic Tile
Bedrooms and Bathrooms
- 3 Bedrooms
- En-Suite Primary Bedroom
- Walk-In Closet
Parking
- 2 Car Attached Garage
- Driveway
- On-Street Parking
- Off-Street Parking
Outdoor Features
- Deck
- Porch
Schools
- T. Ryland Sandford Elementary School
- Ethel M. Gildersleeve Middle School
- Menchville High School
Utilities
- Central Air
- Heating System Uses Natural Gas
- Gas Water Heater
- Cable TV Available
Community Details
- All Others Area 109 Subdivision
Map
Home Values in the Area
Average Home Value in this Area
Tax History
| Year | Tax Paid | Tax Assessment Tax Assessment Total Assessment is a certain percentage of the fair market value that is determined by local assessors to be the total taxable value of land and additions on the property. | Land | Improvement |
|---|---|---|---|---|
| 2024 | $4,619 | $391,400 | $125,000 | $266,400 |
| 2023 | $147 | $367,200 | $125,000 | $242,200 |
| 2022 | $2,229 | $347,000 | $125,000 | $222,000 |
| 2021 | $4,088 | $323,000 | $125,000 | $198,000 |
| 2020 | $3,970 | $313,400 | $125,000 | $188,400 |
| 2019 | $1,220 | $100,000 | $100,000 | $0 |
Property History
| Date | Event | Price | Change | Sq Ft Price |
|---|---|---|---|---|
| 07/10/2025 07/10/25 | Price Changed | $429,900 | -1.2% | $231 / Sq Ft |
| 06/13/2025 06/13/25 | Price Changed | $435,000 | -2.2% | $234 / Sq Ft |
| 06/02/2025 06/02/25 | Price Changed | $445,000 | -1.1% | $239 / Sq Ft |
| 05/16/2025 05/16/25 | For Sale | $450,000 | -- | $242 / Sq Ft |
Purchase History
| Date | Type | Sale Price | Title Company |
|---|---|---|---|
| Special Warranty Deed | $304,325 | Stewart Title Guaranty Co | |
| Special Warranty Deed | $129,800 | Nvr Settlement Services Inc |
Mortgage History
| Date | Status | Loan Amount | Loan Type |
|---|---|---|---|
| Open | $40,000 | Construction | |
| Open | $319,500 | Stand Alone Refi Refinance Of Original Loan | |
| Closed | $307,116 | VA | |
| Closed | $304,325 | VA |
Similar Homes in Newport News, VA
Source: Real Estate Information Network (REIN)
MLS Number: 10583703
APN: 146.00-05-61
- 16 Lakeview Dr
- 13 Saint Francis Dr
- 517 Quarterfield Rd
- 204 Lakewood Park Dr
- 477 Colony Rd
- 101 Eastwood Dr
- 60 Dillwyn Dr
- 108 Schooner Dr
- 623 Haystack Landing Rd
- 430 Lucas Creek Rd
- 601 Windemere Rd
- 31 Holloway Rd
- 409 Pam Ln
- 295 Marlboro Rd
- 300 Colony Rd
- 525 Helm Dr
- 227 Shadywood Dr
- 4 Everett Dr
- 228 Shadywood Dr
- 102 Saddle Dr
- 124 Eastwood Dr
- 207 Nina Ct
- 705 Mac Neil Dr
- 215 Menchville Rd
- 204 Don Eve Ct Unit E
- 100 Pleasant Ct
- 100 River Trace Way
- 707 Lipton Dr
- 13441 Warwick Blvd
- 307 Windy Ridge Ln
- 861 Cascade Dr
- 52 Colony Square Ct
- 14353 Deloice Crescent
- 14534 Old Courthouse Way
- 522 Knolls Dr Unit 306
- 398 Flint Dr
- 14505 Old Courthouse Way
- 712 Windy Way
- 168 Heritage Way
- 13302 Garden State Dr
