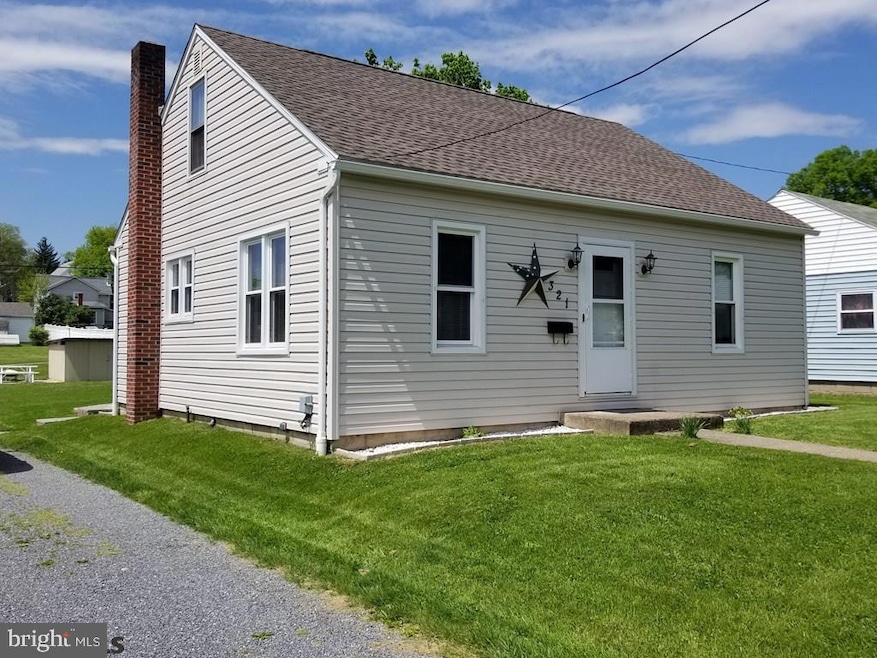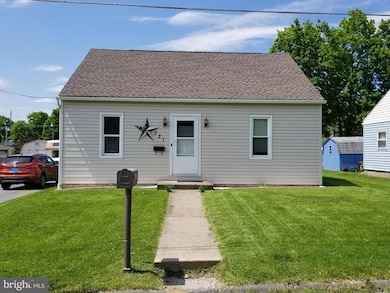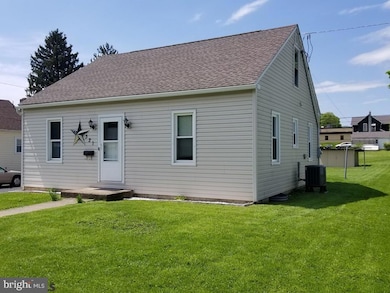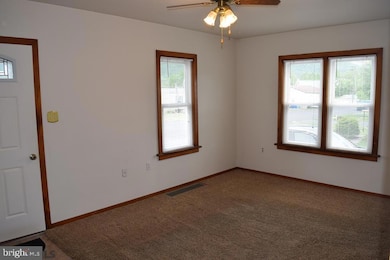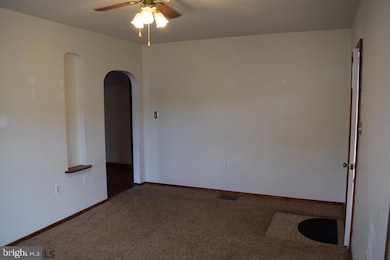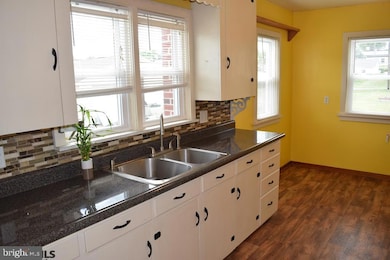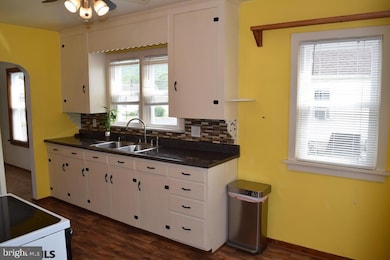
321 Wright St Lock Haven, PA 17745
Highlights
- Rambler Architecture
- Attic
- Eat-In Kitchen
- Wood Flooring
- No HOA
- Patio
About This Home
As of August 2020Adorable & Affordable. The price is right on this super cute ranch located in the Flemington Borough within the Keystone Central School District. Highlights include central air, oil forced air heat (both replaced in 2018), Nest smart thermostat, pine floors in the hallway and under the carpet in the living room & both bedrooms, updated electrical service, double-pane replacement windows (installed in 2013), newer exterior doors (installed in 2014), roof (replaced in 2011) & vinyl siding. The charming interior delivers arched doorways, a delightful & cozy living room, well-appointed eat-in kitchen, 2 bedrooms & an updated full bathroom. The walk-up attic provides plenty of storage as does the unfinished basement. There is a rear covered back porch overlooking the flat back yard, the perfect place to add a garage, fence in or both. Turn the key & come home to this darling move-in ready house.
Last Agent to Sell the Property
RE/MAX Centre Realty License #AB066402 Listed on: 03/11/2020

Home Details
Home Type
- Single Family
Est. Annual Taxes
- $1,375
Year Built
- Built in 1950
Lot Details
- 9,148 Sq Ft Lot
- The property's topography is level
Home Design
- Rambler Architecture
- Shingle Roof
- Vinyl Siding
Interior Spaces
- Living Room
- Wood Flooring
- Unfinished Basement
- Basement Fills Entire Space Under The House
- Eat-In Kitchen
- Laundry Room
- Attic
Bedrooms and Bathrooms
- 2 Bedrooms
- En-Suite Primary Bedroom
- 1 Full Bathroom
Outdoor Features
- Patio
Utilities
- Forced Air Heating and Cooling System
- Heating System Uses Oil
Community Details
- No Home Owners Association
Listing and Financial Details
- Assessor Parcel Number B-C-0036
Ownership History
Purchase Details
Home Financials for this Owner
Home Financials are based on the most recent Mortgage that was taken out on this home.Purchase Details
Home Financials for this Owner
Home Financials are based on the most recent Mortgage that was taken out on this home.Purchase Details
Home Financials for this Owner
Home Financials are based on the most recent Mortgage that was taken out on this home.Purchase Details
Similar Homes in Lock Haven, PA
Home Values in the Area
Average Home Value in this Area
Purchase History
| Date | Type | Sale Price | Title Company |
|---|---|---|---|
| Deed | $113,000 | None Available | |
| Deed | $100,000 | None Available | |
| Deed | $85,500 | None Available | |
| Quit Claim Deed | -- | -- |
Mortgage History
| Date | Status | Loan Amount | Loan Type |
|---|---|---|---|
| Open | $57,961 | FHA | |
| Previous Owner | $102,827 | New Conventional | |
| Previous Owner | $87,244 | New Conventional |
Property History
| Date | Event | Price | Change | Sq Ft Price |
|---|---|---|---|---|
| 07/18/2023 07/18/23 | Off Market | $85,500 | -- | -- |
| 07/18/2023 07/18/23 | Off Market | $100,000 | -- | -- |
| 08/03/2020 08/03/20 | Sold | $113,000 | -7.4% | $98 / Sq Ft |
| 07/13/2020 07/13/20 | Pending | -- | -- | -- |
| 03/11/2020 03/11/20 | For Sale | $122,000 | +22.0% | $106 / Sq Ft |
| 10/28/2016 10/28/16 | Sold | $100,000 | -8.2% | $143 / Sq Ft |
| 08/26/2016 08/26/16 | Pending | -- | -- | -- |
| 08/08/2016 08/08/16 | For Sale | $108,900 | +27.4% | $156 / Sq Ft |
| 05/18/2012 05/18/12 | Sold | $85,500 | +7.0% | $122 / Sq Ft |
| 03/27/2012 03/27/12 | Pending | -- | -- | -- |
| 03/20/2012 03/20/12 | For Sale | $79,900 | -- | $114 / Sq Ft |
Tax History Compared to Growth
Tax History
| Year | Tax Paid | Tax Assessment Tax Assessment Total Assessment is a certain percentage of the fair market value that is determined by local assessors to be the total taxable value of land and additions on the property. | Land | Improvement |
|---|---|---|---|---|
| 2025 | $1,547 | $69,200 | $15,900 | $53,300 |
| 2024 | $1,489 | $69,200 | $15,900 | $53,300 |
| 2023 | $1,416 | $69,200 | $15,900 | $53,300 |
| 2022 | $1,416 | $69,200 | $15,900 | $53,300 |
| 2021 | $1,405 | $69,200 | $15,900 | $53,300 |
| 2020 | $1,407 | $69,200 | $0 | $0 |
| 2019 | $1,375 | $69,200 | $0 | $0 |
| 2018 | $1,345 | $69,200 | $0 | $0 |
| 2017 | $1,324 | $69,200 | $0 | $0 |
| 2016 | $1,072 | $69,200 | $0 | $0 |
| 2015 | $1,033 | $69,200 | $0 | $0 |
| 2014 | $1,241 | $69,200 | $0 | $0 |
Agents Affiliated with this Home
-
Ryan Lowe

Seller's Agent in 2020
Ryan Lowe
RE/MAX
(814) 231-8200
734 Total Sales
-
Linda Lowe

Seller Co-Listing Agent in 2020
Linda Lowe
RE/MAX
(814) 280-1667
593 Total Sales
-
Machell Alexander-Bressler

Buyer's Agent in 2020
Machell Alexander-Bressler
Adventure Realty
(570) 367-9448
103 Total Sales
-
J
Seller's Agent in 2016
Jeffrey Frank
BETH H. RICCARDO REAL ESTATE
-
N
Buyer's Agent in 2016
Non-mls Agent
OFFICE NOT IN MLS
-
Patty Davis

Seller's Agent in 2012
Patty Davis
DAVIS REAL ESTATE INC.
(570) 660-0201
141 Total Sales
Map
Source: Bright MLS
MLS Number: PACL2020684
APN: 011-05428
- 415 Wright St
- 108 Frederick St
- 699 James St
- 104 Pearl St
- 880 Phoenix Ln
- 660 Bellefonte Ave
- 328 S Fairview St
- LOT Hogan Blvd
- 38 N Fairview and 38 N Fairview St
- 432 S Jones St
- 67 N Fairview St
- 310 W Clinton St
- 65 Spring St
- 12 N Parsons Dr
- 225 Pickwick St
- 45 W Bald Eagle St
- 550 W Main St
- 600 W Main St
- 439 W Main St
- 345 W Main St
