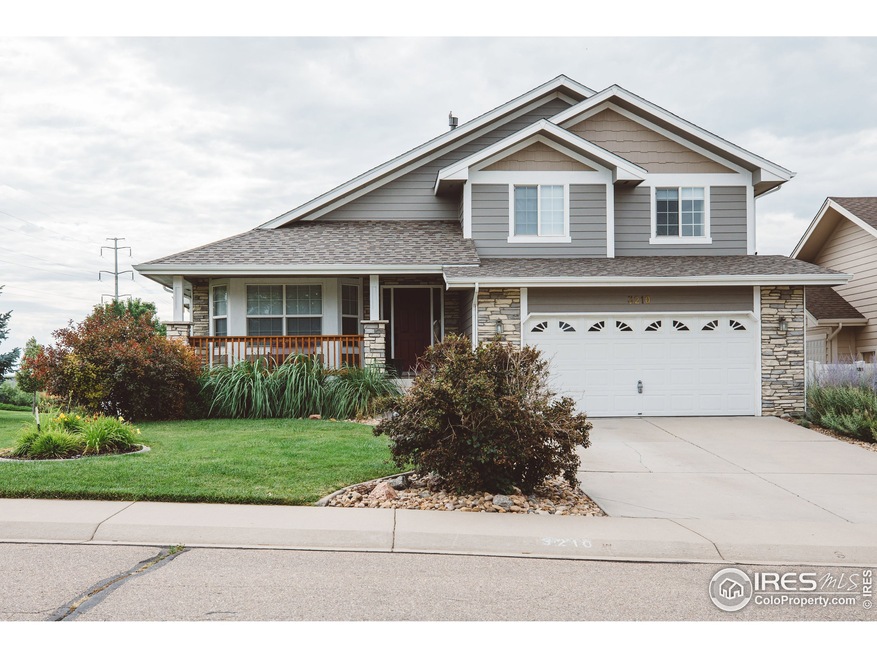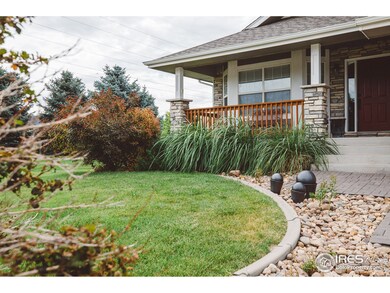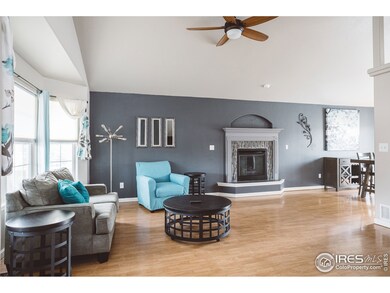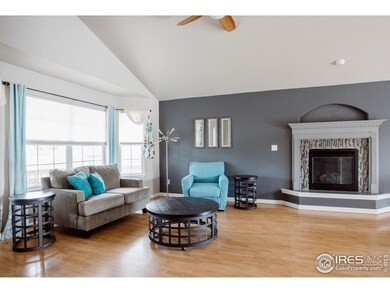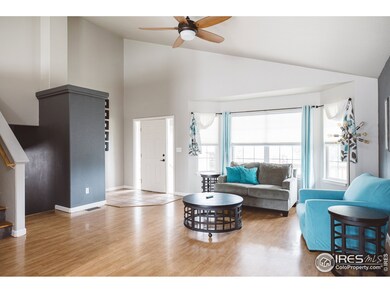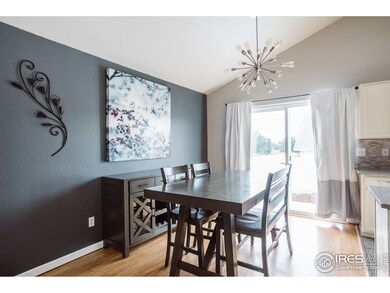
3210 67th Avenue Place Greeley, CO 80634
Highlights
- Deck
- Cathedral Ceiling
- Corner Lot
- Contemporary Architecture
- Wood Flooring
- Separate Outdoor Workshop
About This Home
As of October 2019Beautifully maintained home w/ over 60,000 in upgrades all in West Greeley! As you walk in you are welcomed by an open & inviting floorplan w/ vaulted ceilings. Kitchen includes quartz counters, new Samsung Appliances & Smartfridge! Lower level has family room that is great for entertaining. New paint, carpet, & roof. High efficiency LED fixtures & hickory wood floors in baths. Backyard w/ mature landscaping, fence, new wood deck & pergola. Close to new UCHealth Hospital, shopping & restaurants.
Home Details
Home Type
- Single Family
Est. Annual Taxes
- $1,629
Year Built
- Built in 2003
Lot Details
- 7,405 Sq Ft Lot
- Vinyl Fence
- Corner Lot
- Sprinkler System
HOA Fees
- $75 Monthly HOA Fees
Parking
- 2 Car Attached Garage
- Garage Door Opener
Home Design
- Contemporary Architecture
- Wood Frame Construction
- Composition Roof
- Stone
Interior Spaces
- 2,588 Sq Ft Home
- 4-Story Property
- Cathedral Ceiling
- Skylights
- Gas Fireplace
- Window Treatments
- Family Room
- Living Room with Fireplace
- Dining Room
- Finished Basement
- Partial Basement
Kitchen
- Electric Oven or Range
- Microwave
- Dishwasher
- Kitchen Island
- Disposal
Flooring
- Wood
- Carpet
- Laminate
- Tile
Bedrooms and Bathrooms
- 4 Bedrooms
- Walk-In Closet
- Primary Bathroom is a Full Bathroom
Laundry
- Laundry on lower level
- Dryer
- Washer
Outdoor Features
- Deck
- Patio
- Separate Outdoor Workshop
Schools
- Ann K Heiman Elementary School
- Prairie Heights Middle School
- Greeley Central High School
Utilities
- Forced Air Heating and Cooling System
Community Details
- Association fees include common amenities, trash
- St. Michael's Subdivision
Listing and Financial Details
- Assessor Parcel Number R1617502
Ownership History
Purchase Details
Home Financials for this Owner
Home Financials are based on the most recent Mortgage that was taken out on this home.Purchase Details
Home Financials for this Owner
Home Financials are based on the most recent Mortgage that was taken out on this home.Similar Homes in Greeley, CO
Home Values in the Area
Average Home Value in this Area
Purchase History
| Date | Type | Sale Price | Title Company |
|---|---|---|---|
| Warranty Deed | $368,000 | The Group Guaranteed Title | |
| Warranty Deed | $202,800 | -- |
Mortgage History
| Date | Status | Loan Amount | Loan Type |
|---|---|---|---|
| Open | $356,000 | New Conventional | |
| Closed | $361,334 | FHA | |
| Previous Owner | $290,000 | New Conventional | |
| Previous Owner | $78,842 | Credit Line Revolving | |
| Previous Owner | $203,957 | FHA | |
| Previous Owner | $202,303 | FHA | |
| Previous Owner | $90,000 | Stand Alone Second | |
| Previous Owner | $162,200 | Unknown | |
| Previous Owner | $152,250 | Construction | |
| Closed | $40,500 | No Value Available |
Property History
| Date | Event | Price | Change | Sq Ft Price |
|---|---|---|---|---|
| 01/16/2020 01/16/20 | Off Market | $368,000 | -- | -- |
| 10/18/2019 10/18/19 | Sold | $368,000 | -1.9% | $150 / Sq Ft |
| 08/26/2019 08/26/19 | Price Changed | $375,000 | -1.3% | $153 / Sq Ft |
| 07/26/2019 07/26/19 | For Sale | $380,000 | -- | $155 / Sq Ft |
Tax History Compared to Growth
Tax History
| Year | Tax Paid | Tax Assessment Tax Assessment Total Assessment is a certain percentage of the fair market value that is determined by local assessors to be the total taxable value of land and additions on the property. | Land | Improvement |
|---|---|---|---|---|
| 2025 | $2,312 | $29,240 | $7,190 | $22,050 |
| 2024 | $2,312 | $29,240 | $7,190 | $22,050 |
| 2023 | $2,205 | $31,120 | $6,770 | $24,350 |
| 2022 | $2,084 | $23,790 | $4,870 | $18,920 |
| 2021 | $2,151 | $24,480 | $5,010 | $19,470 |
| 2020 | $1,966 | $22,450 | $3,930 | $18,520 |
| 2019 | $1,971 | $22,450 | $3,930 | $18,520 |
| 2018 | $1,629 | $19,570 | $3,890 | $15,680 |
| 2017 | $1,638 | $19,570 | $3,890 | $15,680 |
| 2016 | $1,255 | $16,870 | $2,950 | $13,920 |
| 2015 | $1,251 | $16,870 | $2,950 | $13,920 |
| 2014 | $1,061 | $13,960 | $2,070 | $11,890 |
Agents Affiliated with this Home
-
Kyle Hawkins

Seller's Agent in 2019
Kyle Hawkins
Group Mulberry
(970) 518-0193
32 Total Sales
-
Dan Bode

Buyer's Agent in 2019
Dan Bode
Your Castle Real Estate LLC
(970) 290-6164
36 Total Sales
Map
Source: IRES MLS
MLS Number: 889415
APN: R1617502
- 3210 67th Ave Place
- 3216 66th Avenue Ct
- 6625 34th St
- 6612 34th St
- 3320 66th Ave
- 6724 W 34th Street Rd
- 3007 68th Ave
- 3013 70th Ave
- 6455 Chardonnay St Unit 1
- 3228 Borrossa St
- 6345 Chardonnay St Unit 1
- 3696 65th Ave
- 6349 Orchard Park Dr Unit 4
- 3316 Barbera St
- 6349 Ashcroft Rd
- 3325 Corvina Ct
- 6340 Orchard Park Dr Unit 2
- 6239 Ashcroft Rd
- 6639 W 28th St
- 3303 Sapphire Ct
