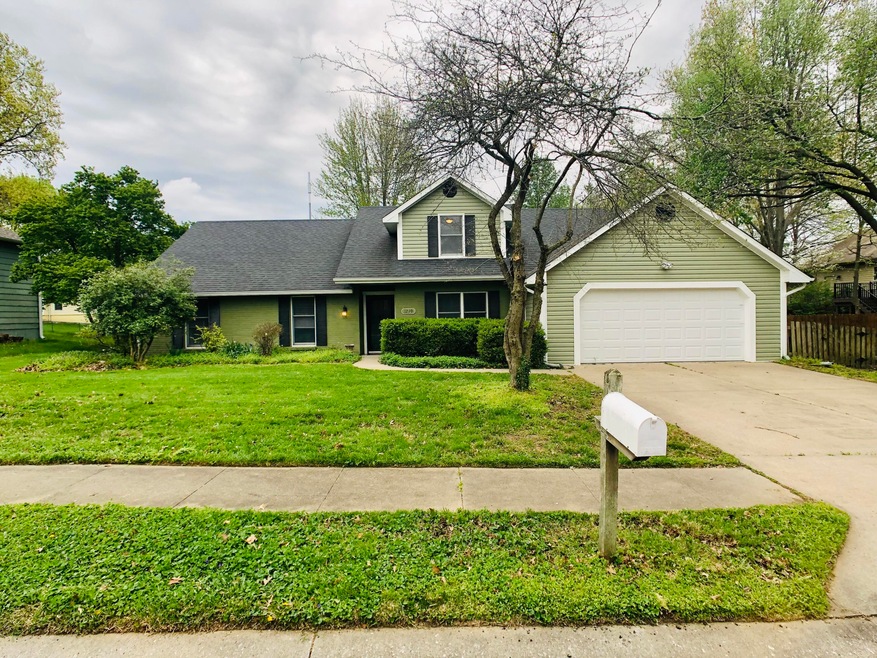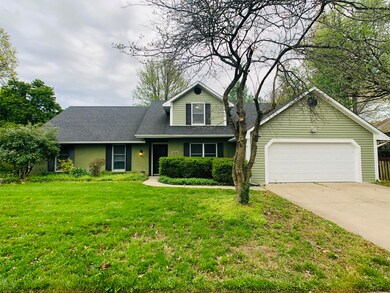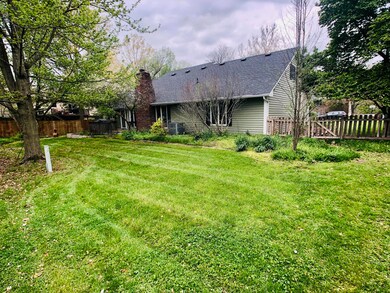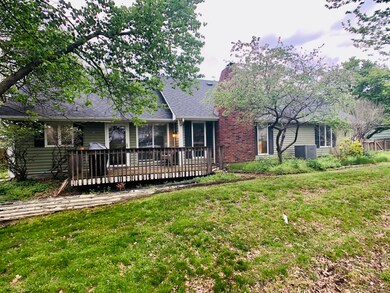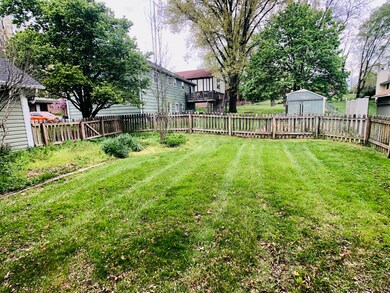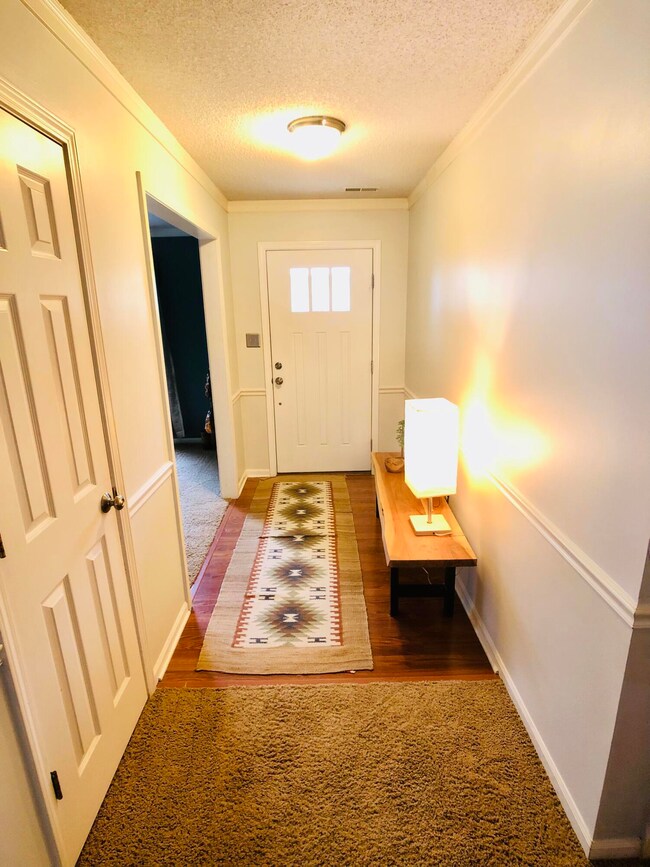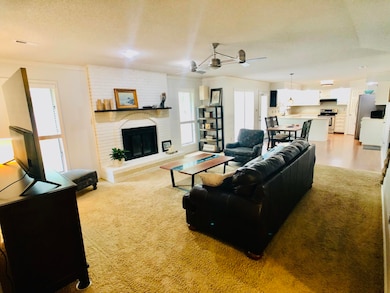
3210 Alsup Dr Columbia, MO 65203
Highlights
- Deck
- Ranch Style House
- 2 Car Attached Garage
- Fairview Elementary School Rated A-
- No HOA
- Brick Veneer
About This Home
As of May 2022Beautiful 1.5 story home that boasts 3 full bathrooms and 4 bedrooms. With an open concept living/dining/kitchen this is a perfect home to entertain. Extra bonus space upstairs and large bedroom with bathroom make a perfect guest room or teenager's den. Home has 5-year-old roof and a newer water heater. Book your showing today.
Last Buyer's Agent
Kayla Beasley
NextHome Paradigm License #2021016170
Home Details
Home Type
- Single Family
Est. Annual Taxes
- $2,123
Year Built
- Built in 1985
Lot Details
- Wood Fence
- Back Yard Fenced
- Zoning described as R-S Single Family Residential
Parking
- 2 Car Attached Garage
Home Design
- Ranch Style House
- Traditional Architecture
- Brick Veneer
- Concrete Foundation
- Slab Foundation
- Poured Concrete
- Composition Roof
Interior Spaces
- 2,221 Sq Ft Home
- Wood Burning Fireplace
- Vinyl Clad Windows
- Living Room with Fireplace
- Combination Dining and Living Room
Kitchen
- Electric Range
- <<microwave>>
- Dishwasher
- Laminate Countertops
Flooring
- Carpet
- Laminate
- Ceramic Tile
Bedrooms and Bathrooms
- 4 Bedrooms
- 3 Full Bathrooms
Laundry
- Laundry on main level
- Washer and Dryer Hookup
Schools
- Fairview Elementary School
- West Middle School
- Hickman High School
Additional Features
- Deck
- Forced Air Heating and Cooling System
Community Details
- No Home Owners Association
- University Park Addition Subdivision
Listing and Financial Details
- Assessor Parcel Number 1651400011780001
Ownership History
Purchase Details
Home Financials for this Owner
Home Financials are based on the most recent Mortgage that was taken out on this home.Purchase Details
Home Financials for this Owner
Home Financials are based on the most recent Mortgage that was taken out on this home.Purchase Details
Home Financials for this Owner
Home Financials are based on the most recent Mortgage that was taken out on this home.Purchase Details
Home Financials for this Owner
Home Financials are based on the most recent Mortgage that was taken out on this home.Similar Homes in Columbia, MO
Home Values in the Area
Average Home Value in this Area
Purchase History
| Date | Type | Sale Price | Title Company |
|---|---|---|---|
| Warranty Deed | -- | Boone Central Title | |
| Warranty Deed | -- | Boone Central Title Co | |
| Interfamily Deed Transfer | -- | First Americna | |
| Warranty Deed | -- | None Available |
Mortgage History
| Date | Status | Loan Amount | Loan Type |
|---|---|---|---|
| Open | $285,950 | New Conventional | |
| Previous Owner | $193,500 | New Conventional | |
| Previous Owner | $169,130 | New Conventional | |
| Previous Owner | $147,826 | New Conventional | |
| Previous Owner | $15,027 | Unknown | |
| Previous Owner | $28,500 | Stand Alone Second | |
| Previous Owner | $28,500 | Stand Alone Second | |
| Previous Owner | $50,000 | Credit Line Revolving |
Property History
| Date | Event | Price | Change | Sq Ft Price |
|---|---|---|---|---|
| 05/27/2022 05/27/22 | Sold | -- | -- | -- |
| 05/01/2022 05/01/22 | Off Market | -- | -- | -- |
| 04/29/2022 04/29/22 | For Sale | $285,000 | +32.6% | $128 / Sq Ft |
| 05/04/2018 05/04/18 | Sold | -- | -- | -- |
| 04/05/2018 04/05/18 | Pending | -- | -- | -- |
| 03/30/2018 03/30/18 | For Sale | $215,000 | -- | $97 / Sq Ft |
Tax History Compared to Growth
Tax History
| Year | Tax Paid | Tax Assessment Tax Assessment Total Assessment is a certain percentage of the fair market value that is determined by local assessors to be the total taxable value of land and additions on the property. | Land | Improvement |
|---|---|---|---|---|
| 2024 | $2,123 | $31,464 | $4,180 | $27,284 |
| 2023 | $2,105 | $31,464 | $4,180 | $27,284 |
| 2022 | $1,947 | $29,127 | $4,180 | $24,947 |
| 2021 | $1,950 | $29,127 | $4,180 | $24,947 |
| 2020 | $1,921 | $26,962 | $4,180 | $22,782 |
| 2019 | $1,921 | $26,962 | $4,180 | $22,782 |
| 2018 | $1,792 | $0 | $0 | $0 |
| 2017 | $1,770 | $24,966 | $4,180 | $20,786 |
| 2016 | $1,817 | $24,966 | $4,180 | $20,786 |
| 2015 | $1,676 | $24,966 | $4,180 | $20,786 |
| 2014 | $1,685 | $24,966 | $4,180 | $20,786 |
Agents Affiliated with this Home
-
Adam Henzel

Seller's Agent in 2022
Adam Henzel
Boone Realty
23 Total Sales
-
K
Buyer's Agent in 2022
Kayla Beasley
NextHome Paradigm
-
K
Seller's Agent in 2018
Katie Wagner
Century 21 Community
-
E
Seller Co-Listing Agent in 2018
Erin Hendershott
Century 21 Community
Map
Source: Columbia Board of REALTORS®
MLS Number: 406668
APN: 16-514-00-01-178-00-01
- 2000 Chapel Ridge Rd
- 1322 Weaver Dr
- 3804 Addison Dr
- 1326 Overhill Rd
- 4004 Dublin Ave
- 2313 Katy Ln
- 2020 Martinshire Dr
- 2803 Wooded Creek Dr
- 2300 Hillshire Dr
- 2002 Chapel Hill Rd
- 2710 Rollins Rd Unit A-1
- 2615 Hillshire Dr
- 3005 Meghann Dr
- 1000 Yale
- 4404 Gage Place
- 4406 Gage Place
- 3002 Trailside Dr
- 4004 Brentwood Dr
- 3231 S Country Woods Rd
- 4205 Grant Ln
