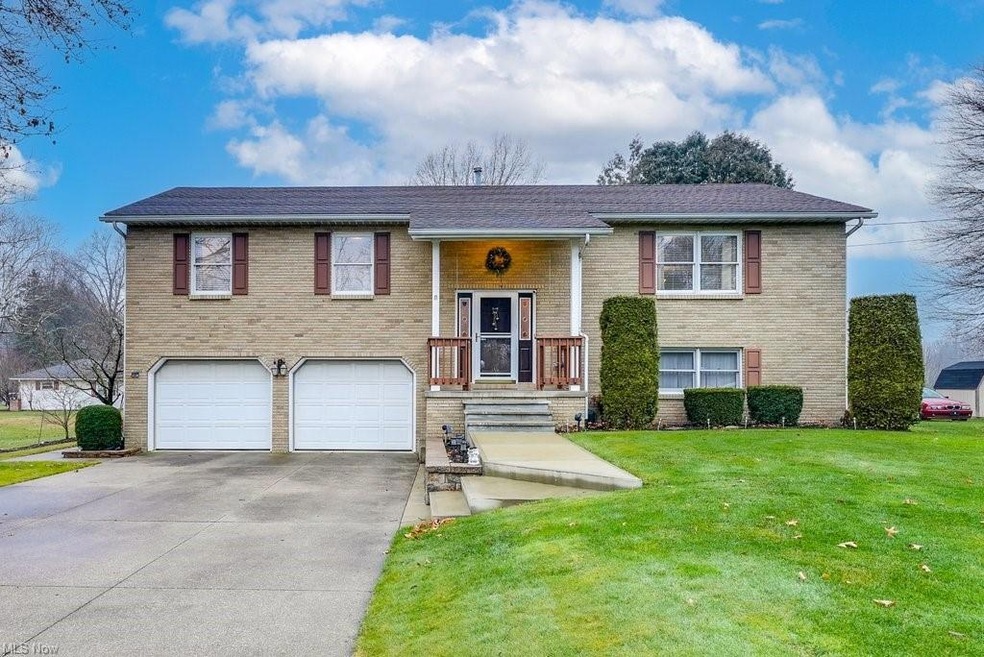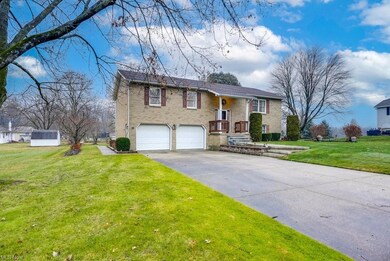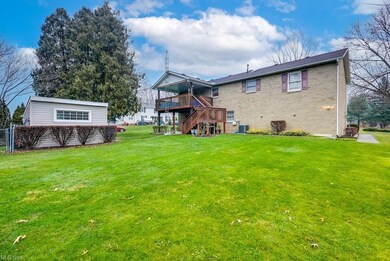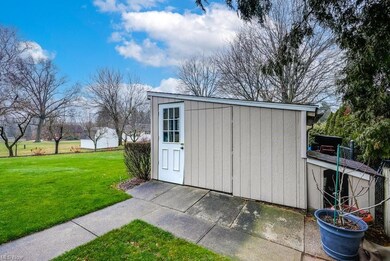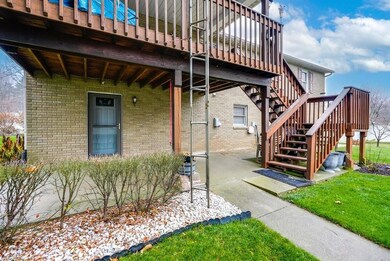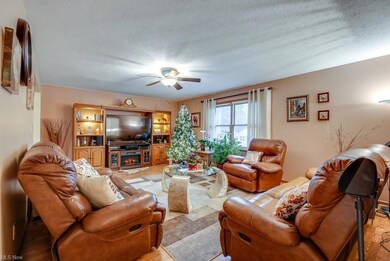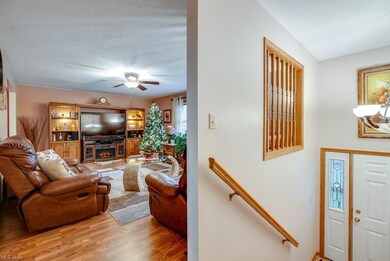
Estimated Value: $310,145 - $332,000
Highlights
- Deck
- 1 Fireplace
- Shed
- Green Primary School Rated A-
- 2 Car Attached Garage
- Forced Air Heating and Cooling System
About This Home
As of March 2023Welcome Home! This lovely bi-level home is awaiting its new owner! With plenty of updates, this home is move-in ready! On the first (upper) level, you'll find an expansive kitchen with granite countertops and stainless steel appliances. Just off the kitchen is a spacious dining room and living room. Just down the hall you'll find 2 bedrooms which share a full bathroom along with a master bedroom (with an en-suite). The lower level is finished with an entertainment/living area along with a separate office/possible bedroom. The garage is very spacious (along with the driveway), and has plenty of storage space in addition to two cars. Outside in the backyard you'll find a large deck that has been freshly painted along with a separate shed. Schedule your private showing today!
Last Agent to Sell the Property
Keller Williams Chervenic Rlty License #2018004895 Listed on: 12/08/2022

Home Details
Home Type
- Single Family
Est. Annual Taxes
- $3,164
Year Built
- Built in 1990
Lot Details
- 0.37 Acre Lot
Parking
- 2 Car Attached Garage
Home Design
- Brick Exterior Construction
- Asphalt Roof
Interior Spaces
- 2,000 Sq Ft Home
- 1-Story Property
- 1 Fireplace
Kitchen
- Range
- Microwave
- Dishwasher
Bedrooms and Bathrooms
- 3 Bedrooms
Outdoor Features
- Deck
- Shed
- Outbuilding
Utilities
- Forced Air Heating and Cooling System
- Heating System Uses Gas
- Well
- Septic Tank
Community Details
- Green Sec 11 Community
Listing and Financial Details
- Assessor Parcel Number 2810254
Ownership History
Purchase Details
Home Financials for this Owner
Home Financials are based on the most recent Mortgage that was taken out on this home.Purchase Details
Home Financials for this Owner
Home Financials are based on the most recent Mortgage that was taken out on this home.Purchase Details
Similar Homes in Akron, OH
Home Values in the Area
Average Home Value in this Area
Purchase History
| Date | Buyer | Sale Price | Title Company |
|---|---|---|---|
| Sosenko Jeremy | $270,000 | Ohio Real Title | |
| Krizanic Zeljko | $148,000 | Miller Examining Service Inc | |
| Harmon Richard | -- | First Security Title Corpora |
Mortgage History
| Date | Status | Borrower | Loan Amount |
|---|---|---|---|
| Open | Sosenko Jeremy | $216,000 | |
| Previous Owner | Krizanic Zeljko | $158,000 | |
| Previous Owner | Krizanic Zeljko | $158,000 | |
| Previous Owner | Krizanic Zeljko | $121,600 | |
| Previous Owner | Krizanic Zeljko | $125,000 | |
| Previous Owner | Krizanic Zeljko | $120,000 | |
| Previous Owner | Krizanic Zeljko | $106,400 | |
| Previous Owner | Krizanic Zeljko | $0 |
Property History
| Date | Event | Price | Change | Sq Ft Price |
|---|---|---|---|---|
| 03/21/2023 03/21/23 | Sold | $270,000 | -3.6% | $135 / Sq Ft |
| 02/02/2023 02/02/23 | Pending | -- | -- | -- |
| 01/12/2023 01/12/23 | Price Changed | $279,999 | -2.1% | $140 / Sq Ft |
| 12/08/2022 12/08/22 | For Sale | $285,999 | -- | $143 / Sq Ft |
Tax History Compared to Growth
Tax History
| Year | Tax Paid | Tax Assessment Tax Assessment Total Assessment is a certain percentage of the fair market value that is determined by local assessors to be the total taxable value of land and additions on the property. | Land | Improvement |
|---|---|---|---|---|
| 2025 | $3,817 | $81,537 | $9,244 | $72,293 |
| 2024 | $3,817 | $81,537 | $9,244 | $72,293 |
| 2023 | $3,817 | $81,537 | $9,244 | $72,293 |
| 2022 | $3,377 | $64,817 | $7,336 | $57,481 |
| 2021 | $3,165 | $64,817 | $7,336 | $57,481 |
| 2020 | $3,103 | $64,820 | $7,340 | $57,480 |
| 2019 | $2,687 | $52,580 | $10,520 | $42,060 |
| 2018 | $2,747 | $52,580 | $10,520 | $42,060 |
| 2017 | $2,477 | $52,580 | $10,520 | $42,060 |
| 2016 | $2,465 | $44,520 | $10,520 | $34,000 |
| 2015 | $2,477 | $44,520 | $10,520 | $34,000 |
| 2014 | $2,461 | $44,520 | $10,520 | $34,000 |
| 2013 | $2,641 | $47,470 | $10,520 | $36,950 |
Agents Affiliated with this Home
-
Ricardo Simonelli

Seller's Agent in 2023
Ricardo Simonelli
Keller Williams Chervenic Rlty
(440) 552-6959
549 Total Sales
-
Ashley Kaylor

Buyer's Agent in 2023
Ashley Kaylor
EXP Realty, LLC.
(234) 312-8043
96 Total Sales
Map
Source: MLS Now
MLS Number: 4427143
APN: 28-10254
- 1908 Players Cir
- 1795 Far View Rd
- 2950 Hivue Dr
- 2033 Carlile Dr
- 2087 Carlile Dr Unit 129
- 3630 Kenwood Dr Unit 85
- 2939 Lindale Dr
- 2033 Carnoustie Dr
- 1505 5th Ave
- 0 Raber Terrace
- 1489 5th Ave
- 2471 Maylo Path
- 3645 Glen Eagles Blvd
- 1464 5th Ave
- 1457 5th Ave
- 3117 Vermont Place
- 3751 Muirfield Dr
- 3109 Vermont Place
- 1372 Park Ave
- 2809 Stratford Cir
- 3210 Dewalt Dr
- 3200 Dewalt Dr
- 3218 Dewalt Dr
- 1970 Tisdale Dr
- 1971 Dennis Dr
- 3192 Dewalt Dr
- 3238 Dewalt Dr
- 1961 Dennis Dr
- 3235 Dewalt Dr
- 2010 Tisdale Dr
- 3250 Dewalt Dr
- 3188 Dewalt Dr
- 3173 Dewalt Dr Unit 3175
- 3175 Dewalt Dr
- 2022 Tisdale Dr
- 1940 Tisdale Dr
- 1941 Dennis Dr
- 3262 Dewalt Dr
- 1952 Dennis Dr
- 3261 Dewalt Dr
