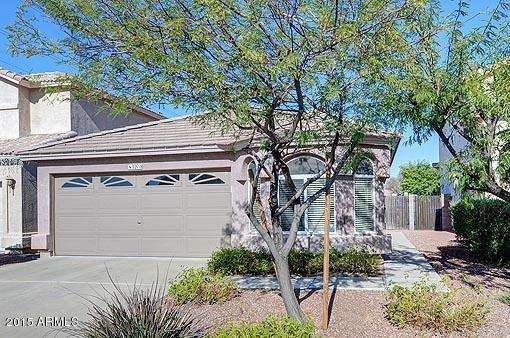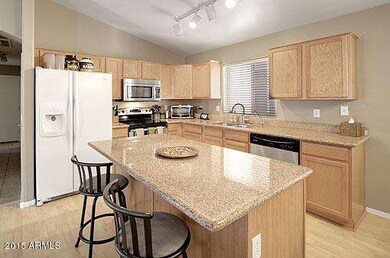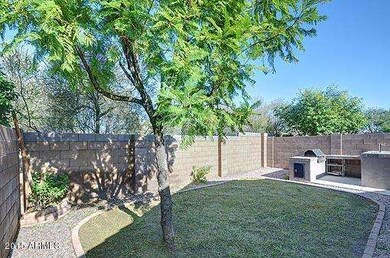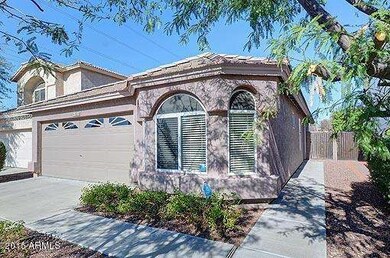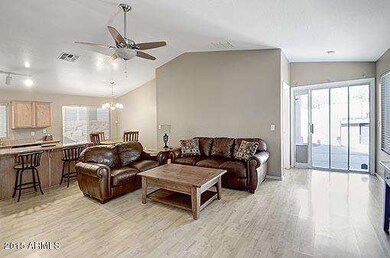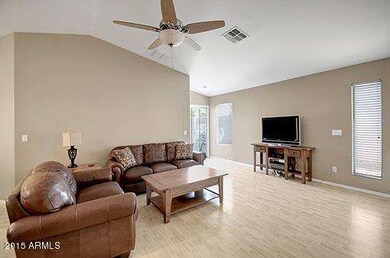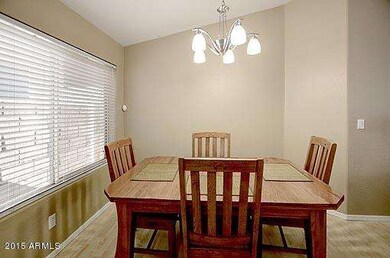
3210 E Kristal Way Phoenix, AZ 85050
Paradise Valley NeighborhoodHighlights
- Vaulted Ceiling
- Granite Countertops
- 2 Car Direct Access Garage
- Quail Run Elementary School Rated A
- Covered patio or porch
- Cul-De-Sac
About This Home
As of June 2023WELCOME HOME. Pretty curb appeal on a cul-de-sac lot in a great location! Light and bright interior with vaulted ceilings, attractive tile, durable laminate wood-look floors, dual pane windows and designer touches. Open to the family room for easy entertaining, the beautiful chef’s kitchen has a center island, slab granite counters and an abundance of Oak cabinetry. Light filled breakfast room. The lovely master suite has a walk-in closet. Pretty bay window in the third bedroom. Large home office. New carpet. Entertain or relax out back on the open air dining patio. Low maintenance landscape, elevated flower bed and built-in barbeque. Preferred north/south exposure. Shopping, dining, entertainment and Valley freeways are just minutes away.
Last Agent to Sell the Property
JoAnn Callaway
eXp Realty License #SA116490000
Home Details
Home Type
- Single Family
Est. Annual Taxes
- $1,326
Year Built
- Built in 2002
Lot Details
- 3,780 Sq Ft Lot
- Cul-De-Sac
- Desert faces the front and back of the property
- Block Wall Fence
- Front and Back Yard Sprinklers
- Sprinklers on Timer
HOA Fees
- $43 Monthly HOA Fees
Parking
- 2 Car Direct Access Garage
- Garage Door Opener
Home Design
- Wood Frame Construction
- Tile Roof
- Stucco
Interior Spaces
- 1,371 Sq Ft Home
- 1-Story Property
- Vaulted Ceiling
- Ceiling Fan
- Double Pane Windows
- Security System Owned
Kitchen
- Eat-In Kitchen
- Breakfast Bar
- Built-In Microwave
- Kitchen Island
- Granite Countertops
Bedrooms and Bathrooms
- 3 Bedrooms
- 2 Bathrooms
Outdoor Features
- Covered patio or porch
- Built-In Barbecue
Schools
- Quail Run Elementary School
- Vista Verde Middle School
- Paradise Valley High School
Utilities
- Refrigerated Cooling System
- Heating Available
- High Speed Internet
- Cable TV Available
Community Details
- Association fees include ground maintenance
- Total Prop Mngt Association, Phone Number (602) 952-5581
- Built by DR Horton
- Paradise Valley Terrace Subdivision
Listing and Financial Details
- Home warranty included in the sale of the property
- Tax Lot 133
- Assessor Parcel Number 213-15-748
Ownership History
Purchase Details
Home Financials for this Owner
Home Financials are based on the most recent Mortgage that was taken out on this home.Purchase Details
Purchase Details
Home Financials for this Owner
Home Financials are based on the most recent Mortgage that was taken out on this home.Purchase Details
Home Financials for this Owner
Home Financials are based on the most recent Mortgage that was taken out on this home.Purchase Details
Home Financials for this Owner
Home Financials are based on the most recent Mortgage that was taken out on this home.Purchase Details
Home Financials for this Owner
Home Financials are based on the most recent Mortgage that was taken out on this home.Purchase Details
Home Financials for this Owner
Home Financials are based on the most recent Mortgage that was taken out on this home.Map
Similar Homes in Phoenix, AZ
Home Values in the Area
Average Home Value in this Area
Purchase History
| Date | Type | Sale Price | Title Company |
|---|---|---|---|
| Warranty Deed | $217,000 | Old Republic Title Agency | |
| Interfamily Deed Transfer | -- | Old Republic Title Agency | |
| Interfamily Deed Transfer | -- | Old Republic Title Agency | |
| Warranty Deed | $136,000 | Title West Agency Llc | |
| Trustee Deed | $108,300 | None Available | |
| Warranty Deed | $200,000 | Security Title Agency Inc | |
| Warranty Deed | $170,000 | Lawyers Title Insurance Corp | |
| Special Warranty Deed | $142,467 | Century Title Agency Inc |
Mortgage History
| Date | Status | Loan Amount | Loan Type |
|---|---|---|---|
| Open | $194,000 | New Conventional | |
| Closed | $206,150 | New Conventional | |
| Previous Owner | $130,492 | FHA | |
| Previous Owner | $84,500 | Purchase Money Mortgage | |
| Previous Owner | $84,500 | Unknown | |
| Previous Owner | $196,000 | Unknown | |
| Previous Owner | $56,000 | Unknown | |
| Previous Owner | $102,000 | Credit Line Revolving | |
| Previous Owner | $160,000 | Purchase Money Mortgage | |
| Previous Owner | $136,000 | New Conventional | |
| Previous Owner | $135,300 | New Conventional | |
| Closed | $40,000 | No Value Available |
Property History
| Date | Event | Price | Change | Sq Ft Price |
|---|---|---|---|---|
| 06/09/2023 06/09/23 | Sold | $445,000 | 0.0% | $325 / Sq Ft |
| 05/12/2023 05/12/23 | Pending | -- | -- | -- |
| 05/10/2023 05/10/23 | Price Changed | $445,000 | 0.0% | $325 / Sq Ft |
| 05/10/2023 05/10/23 | For Sale | $445,000 | -2.2% | $325 / Sq Ft |
| 05/04/2023 05/04/23 | Off Market | $455,000 | -- | -- |
| 04/26/2023 04/26/23 | For Sale | $455,000 | +109.7% | $332 / Sq Ft |
| 10/14/2015 10/14/15 | Sold | $217,000 | -3.6% | $158 / Sq Ft |
| 08/07/2015 08/07/15 | For Sale | $225,000 | -- | $164 / Sq Ft |
Tax History
| Year | Tax Paid | Tax Assessment Tax Assessment Total Assessment is a certain percentage of the fair market value that is determined by local assessors to be the total taxable value of land and additions on the property. | Land | Improvement |
|---|---|---|---|---|
| 2025 | $1,894 | $22,445 | -- | -- |
| 2024 | $1,850 | $21,376 | -- | -- |
| 2023 | $1,850 | $32,770 | $6,550 | $26,220 |
| 2022 | $1,833 | $25,060 | $5,010 | $20,050 |
| 2021 | $1,864 | $23,480 | $4,690 | $18,790 |
| 2020 | $1,800 | $22,220 | $4,440 | $17,780 |
| 2019 | $1,808 | $20,760 | $4,150 | $16,610 |
| 2018 | $1,742 | $18,800 | $3,760 | $15,040 |
| 2017 | $1,664 | $17,950 | $3,590 | $14,360 |
| 2016 | $1,637 | $17,480 | $3,490 | $13,990 |
| 2015 | $1,519 | $16,080 | $3,210 | $12,870 |
Source: Arizona Regional Multiple Listing Service (ARMLS)
MLS Number: 5317886
APN: 213-15-748
- 3233 E Sequoia Dr
- 3122 E Kristal Way
- 3211 E Kerry Ln
- 19406 N 31st Way
- 3036 E Utopia Rd Unit 57
- 19602 N 32nd St Unit 129
- 19602 N 32nd St Unit 94
- 19602 N 32nd St Unit 93
- 19602 N 32nd St Unit 72
- 19602 N 32nd St Unit 62
- 19602 N 32nd St Unit 44
- 19602 N 32nd St Unit 32
- 19602 N 32nd St Unit 108
- 3207 E Behrend Dr
- 3024 E Siesta Ln
- 19802 N 32nd St Unit 65
- 19802 N 32nd St Unit 85
- 19802 N 32nd St Unit 33
- 19802 N 32nd St Unit 84
- 19802 N 32nd St Unit 56
