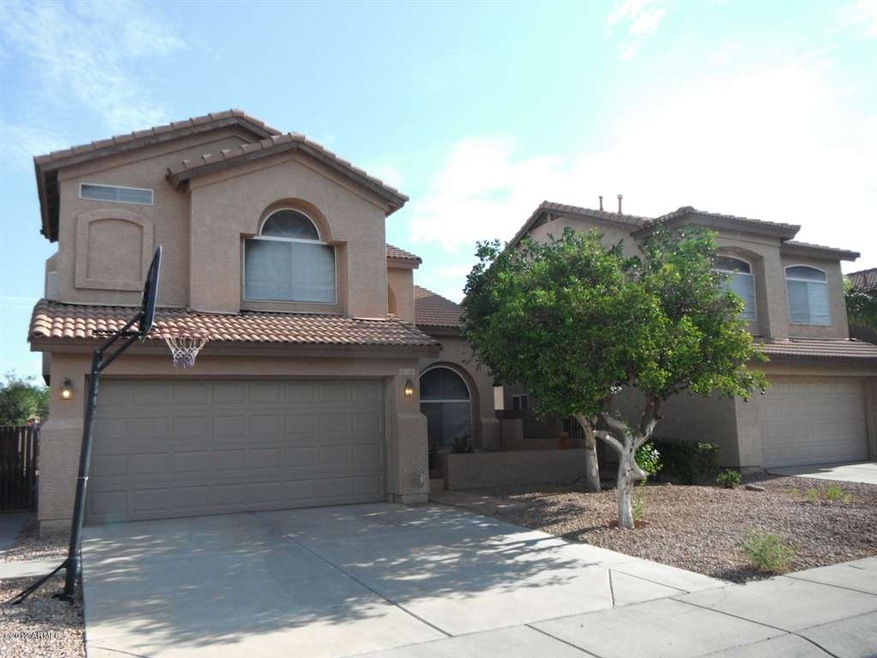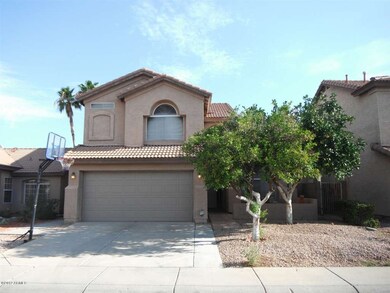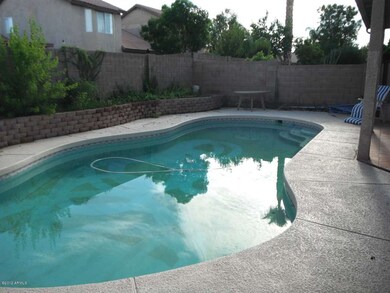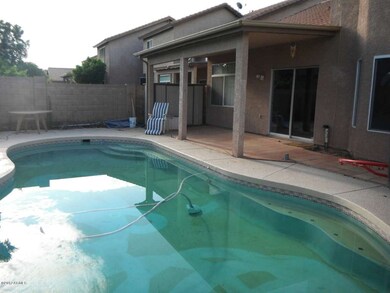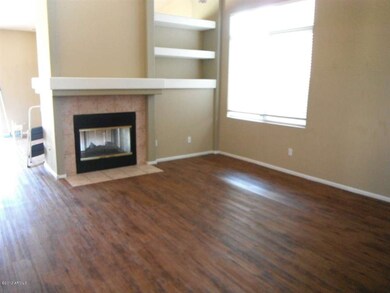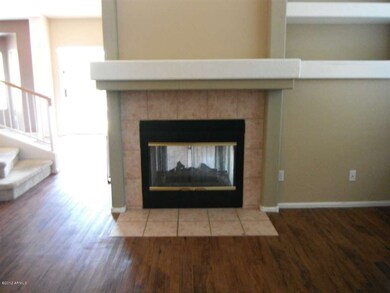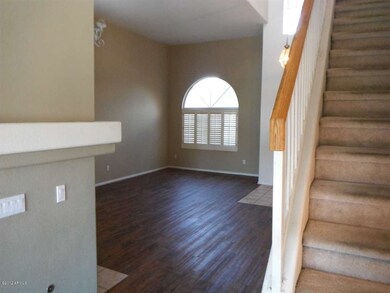
3210 E Wickieup Ln Phoenix, AZ 85050
Paradise Valley NeighborhoodHighlights
- Play Pool
- Family Room with Fireplace
- Granite Countertops
- Quail Run Elementary School Rated A
- Vaulted Ceiling
- Covered patio or porch
About This Home
As of April 2021NEW CARPET & NEW PRICE!!! Just Reduced!! Wonderful 4 bedroom, 3 bath home family home in a quiet neighborhood featuring new engineered wood floors and tile downstairs, granite counters, black appliances (all appliances included - refrigerator and washer dryer stay with home), two way fireplace, built-in display and bookshelves, and refreshing play pool in the back yard. One bedroom downstair (with Murphy bed which stays) and three bedrooms up. Two bedrooms share Jack & Jill bath, and the spacious Master suite has features 2 closets and separate tub and shower. Convenient location -- minutes from the Loop 101, Hwy 51, PVCC. Walking distance to Quail Run Elementary -- the only International Baccalaureate elementary in the PVUSD. Regular sale offering a quick close.
Home Details
Home Type
- Single Family
Est. Annual Taxes
- $1,652
Year Built
- Built in 1995
Lot Details
- 4,747 Sq Ft Lot
- Desert faces the front of the property
- Block Wall Fence
- Front and Back Yard Sprinklers
- Sprinklers on Timer
HOA Fees
- $29 Monthly HOA Fees
Parking
- 2 Car Garage
- Garage Door Opener
Home Design
- Wood Frame Construction
- Tile Roof
- Stucco
Interior Spaces
- 2,019 Sq Ft Home
- 2-Story Property
- Vaulted Ceiling
- Ceiling Fan
- Two Way Fireplace
- Gas Fireplace
- Family Room with Fireplace
- 2 Fireplaces
- Security System Owned
Kitchen
- Eat-In Kitchen
- Breakfast Bar
- Built-In Microwave
- Kitchen Island
- Granite Countertops
Flooring
- Carpet
- Laminate
- Stone
Bedrooms and Bathrooms
- 4 Bedrooms
- Remodeled Bathroom
- Primary Bathroom is a Full Bathroom
- 3 Bathrooms
- Dual Vanity Sinks in Primary Bathroom
- Bathtub With Separate Shower Stall
Outdoor Features
- Play Pool
- Covered patio or porch
- Outdoor Storage
Schools
- Quail Run Elementary School
- Vista Verde Middle School
- Paradise Valley High School
Utilities
- Refrigerated Cooling System
- Heating System Uses Natural Gas
- Water Filtration System
- Water Softener
- High Speed Internet
- Cable TV Available
Community Details
- Association fees include ground maintenance, street maintenance
- Golden Valley Prop Association, Phone Number (602) 294-0999
- Built by Richmond American
- Desert Canyon Subdivision, Spacious Floorplan
- FHA/VA Approved Complex
Listing and Financial Details
- Home warranty included in the sale of the property
- Legal Lot and Block 59 / 3200
- Assessor Parcel Number 213-30-059
Ownership History
Purchase Details
Home Financials for this Owner
Home Financials are based on the most recent Mortgage that was taken out on this home.Purchase Details
Home Financials for this Owner
Home Financials are based on the most recent Mortgage that was taken out on this home.Purchase Details
Home Financials for this Owner
Home Financials are based on the most recent Mortgage that was taken out on this home.Purchase Details
Home Financials for this Owner
Home Financials are based on the most recent Mortgage that was taken out on this home.Purchase Details
Home Financials for this Owner
Home Financials are based on the most recent Mortgage that was taken out on this home.Purchase Details
Purchase Details
Purchase Details
Home Financials for this Owner
Home Financials are based on the most recent Mortgage that was taken out on this home.Purchase Details
Home Financials for this Owner
Home Financials are based on the most recent Mortgage that was taken out on this home.Map
Similar Homes in Phoenix, AZ
Home Values in the Area
Average Home Value in this Area
Purchase History
| Date | Type | Sale Price | Title Company |
|---|---|---|---|
| Warranty Deed | $460,000 | Gold Title Agency Llc | |
| Interfamily Deed Transfer | -- | Security Title Agency Inc | |
| Warranty Deed | $351,500 | Security Title Agency Inc | |
| Interfamily Deed Transfer | -- | None Available | |
| Warranty Deed | $240,000 | Grand Canyon Title Agency In | |
| Interfamily Deed Transfer | -- | -- | |
| Interfamily Deed Transfer | -- | Security Title Agency | |
| Interfamily Deed Transfer | -- | Security Title Agency | |
| Warranty Deed | $174,900 | Security Title Agency | |
| Warranty Deed | $149,900 | First American Title | |
| Joint Tenancy Deed | $155,038 | Transamerica Title Ins Co |
Mortgage History
| Date | Status | Loan Amount | Loan Type |
|---|---|---|---|
| Open | $460,000 | VA | |
| Previous Owner | $332,500 | New Conventional | |
| Previous Owner | $340,955 | New Conventional | |
| Previous Owner | $228,000 | New Conventional | |
| Previous Owner | $228,000 | New Conventional | |
| Previous Owner | $216,000 | New Conventional | |
| Previous Owner | $98,400 | Credit Line Revolving | |
| Previous Owner | $50,000 | Credit Line Revolving | |
| Previous Owner | $308,000 | Stand Alone Refi Refinance Of Original Loan | |
| Previous Owner | $141,357 | Unknown | |
| Previous Owner | $127,415 | New Conventional | |
| Previous Owner | $159,688 | VA |
Property History
| Date | Event | Price | Change | Sq Ft Price |
|---|---|---|---|---|
| 04/26/2021 04/26/21 | Sold | $460,000 | 0.0% | $228 / Sq Ft |
| 03/08/2021 03/08/21 | Price Changed | $459,999 | -3.2% | $228 / Sq Ft |
| 03/06/2021 03/06/21 | Price Changed | $475,000 | -2.1% | $235 / Sq Ft |
| 03/03/2021 03/03/21 | For Sale | $485,000 | +38.0% | $240 / Sq Ft |
| 08/24/2018 08/24/18 | Sold | $351,500 | -0.1% | $174 / Sq Ft |
| 07/23/2018 07/23/18 | Price Changed | $352,000 | +0.9% | $174 / Sq Ft |
| 07/13/2018 07/13/18 | Price Changed | $349,000 | -0.3% | $173 / Sq Ft |
| 07/05/2018 07/05/18 | Price Changed | $350,000 | -1.4% | $173 / Sq Ft |
| 06/21/2018 06/21/18 | Price Changed | $355,000 | -2.7% | $176 / Sq Ft |
| 06/13/2018 06/13/18 | For Sale | $365,000 | +52.1% | $181 / Sq Ft |
| 11/29/2012 11/29/12 | Sold | $240,000 | -2.8% | $119 / Sq Ft |
| 10/23/2012 10/23/12 | Pending | -- | -- | -- |
| 10/19/2012 10/19/12 | Price Changed | $246,900 | -1.2% | $122 / Sq Ft |
| 10/03/2012 10/03/12 | Price Changed | $249,900 | -2.3% | $124 / Sq Ft |
| 09/21/2012 09/21/12 | Price Changed | $255,900 | -1.2% | $127 / Sq Ft |
| 09/05/2012 09/05/12 | Price Changed | $258,900 | -0.4% | $128 / Sq Ft |
| 08/27/2012 08/27/12 | Price Changed | $259,900 | -3.3% | $129 / Sq Ft |
| 08/18/2012 08/18/12 | Price Changed | $268,900 | -2.2% | $133 / Sq Ft |
| 08/10/2012 08/10/12 | For Sale | $274,900 | +14.5% | $136 / Sq Ft |
| 08/10/2012 08/10/12 | Off Market | $240,000 | -- | -- |
| 07/26/2012 07/26/12 | For Sale | $274,900 | -- | $136 / Sq Ft |
Tax History
| Year | Tax Paid | Tax Assessment Tax Assessment Total Assessment is a certain percentage of the fair market value that is determined by local assessors to be the total taxable value of land and additions on the property. | Land | Improvement |
|---|---|---|---|---|
| 2025 | $2,478 | $29,367 | -- | -- |
| 2024 | $2,421 | $27,968 | -- | -- |
| 2023 | $2,421 | $42,510 | $8,500 | $34,010 |
| 2022 | $2,399 | $32,400 | $6,480 | $25,920 |
| 2021 | $2,438 | $30,400 | $6,080 | $24,320 |
| 2020 | $2,355 | $28,960 | $5,790 | $23,170 |
| 2019 | $2,365 | $27,210 | $5,440 | $21,770 |
| 2018 | $2,279 | $24,620 | $4,920 | $19,700 |
| 2017 | $2,177 | $23,680 | $4,730 | $18,950 |
| 2016 | $2,142 | $23,030 | $4,600 | $18,430 |
| 2015 | $1,987 | $21,030 | $4,200 | $16,830 |
Source: Arizona Regional Multiple Listing Service (ARMLS)
MLS Number: 4794316
APN: 213-30-059
- 3233 E Sequoia Dr
- 3207 E Behrend Dr
- 19406 N 31st Way
- 3122 E Kristal Way
- 19602 N 32nd St Unit 129
- 19602 N 32nd St Unit 94
- 19602 N 32nd St Unit 93
- 19602 N 32nd St Unit 72
- 19602 N 32nd St Unit 62
- 19602 N 32nd St Unit 44
- 19602 N 32nd St Unit 32
- 19602 N 32nd St Unit 108
- 3036 E Utopia Rd Unit 57
- 19802 N 32nd St Unit 65
- 19802 N 32nd St Unit 85
- 19802 N 32nd St Unit 33
- 19802 N 32nd St Unit 84
- 19802 N 32nd St Unit 56
- 19802 N 32nd St Unit 142
- 19802 N 32nd St Unit 36
