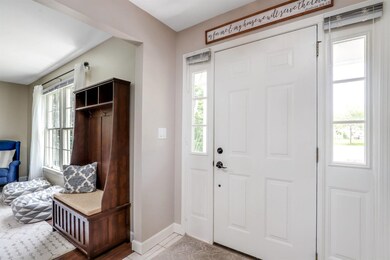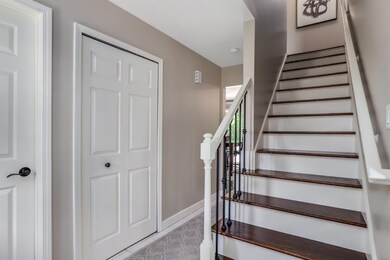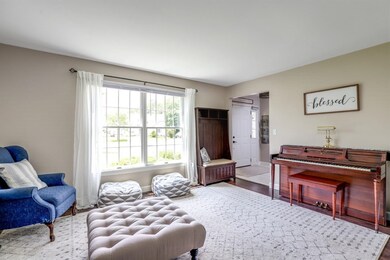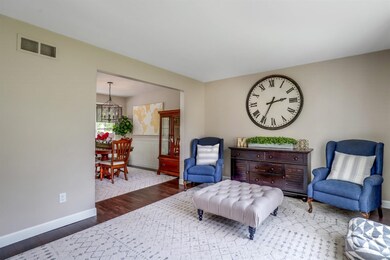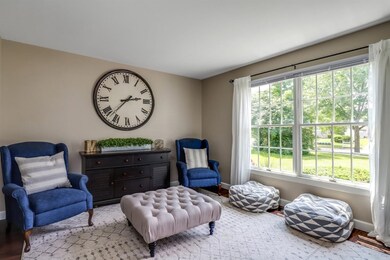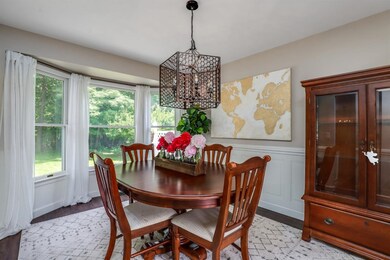
3210 Featherstone Ct Ann Arbor, MI 48105
Northside NeighborhoodEstimated Value: $483,939 - $570,000
Highlights
- Colonial Architecture
- Recreation Room
- Breakfast Area or Nook
- Logan Elementary School Rated A
- Vaulted Ceiling
- Porch
About This Home
As of August 2019Rare find! Turnkey, fully renovated home in highly desirable NE Ann Arbor Foxfire neighborhood. Inviting entryway guides you into the stylish and updated living spaces. Bright picture window lights the formal living and dining rooms which feature high-end wainscoting and neutral paint colors. With views to the eating nook and family room, this kitchen with updated counters and refinished cabinets is the perfect space to entertain. Chic style throughout the living spaces continues to the second level featuring three bedrooms and a full bathroom, PLUS a large master suite and second bathroom with dual vanities. Impeccably landscaped yard complete with a custom patio and built-in fire pit backs to a wooded nature preserve. No detail has been overlooked. Updates like light fixtures, paint, an and flooring make this on-trend home one you can't miss. New furnace in 2018. Attached two car garage, unfinished basement. The Foxfire neighborhood has a reputation for its family oriented community and offers a large nature area, park, and peaceful tree-lined streets. On AAATA bus line. Schedule your showing today!, Primary Bath, Rec Room: Space
Last Agent to Sell the Property
Keller Williams Ann Arbor Mrkt License #6501205750 Listed on: 07/02/2019

Last Buyer's Agent
Tai-Hsing Chou
Keller Williams Ann Arbor Mrkt License #6501367248
Home Details
Home Type
- Single Family
Est. Annual Taxes
- $6,192
Year Built
- Built in 1993
Lot Details
- 10,454 Sq Ft Lot
- Lot Dimensions are 74 x 140
- Property is zoned R1C, R1C
HOA Fees
- $5 Monthly HOA Fees
Parking
- 2 Car Attached Garage
- Garage Door Opener
Home Design
- Colonial Architecture
- Brick Exterior Construction
- Wood Siding
- Vinyl Siding
- Stone
Interior Spaces
- 1,795 Sq Ft Home
- 2-Story Property
- Vaulted Ceiling
- Wood Burning Fireplace
- Window Treatments
- Living Room
- Dining Area
- Recreation Room
- Laundry on main level
Kitchen
- Breakfast Area or Nook
- Eat-In Kitchen
- Oven
- Range
- Microwave
- Dishwasher
- Disposal
Flooring
- Carpet
- Laminate
- Ceramic Tile
Bedrooms and Bathrooms
- 4 Bedrooms
Basement
- Basement Fills Entire Space Under The House
- Sump Pump
Outdoor Features
- Patio
- Porch
Schools
- Logan Elementary School
- Clague Middle School
- Skyline High School
Utilities
- Forced Air Heating and Cooling System
- Heating System Uses Natural Gas
- Cable TV Available
Community Details
Recreation
- Community Playground
Ownership History
Purchase Details
Home Financials for this Owner
Home Financials are based on the most recent Mortgage that was taken out on this home.Purchase Details
Home Financials for this Owner
Home Financials are based on the most recent Mortgage that was taken out on this home.Purchase Details
Home Financials for this Owner
Home Financials are based on the most recent Mortgage that was taken out on this home.Purchase Details
Purchase Details
Purchase Details
Similar Homes in Ann Arbor, MI
Home Values in the Area
Average Home Value in this Area
Purchase History
| Date | Buyer | Sale Price | Title Company |
|---|---|---|---|
| Chou Tai Hsing | $373,000 | Preferred Ttl Agcy Of Ann Ab | |
| Mcnaughton Hannah A | $297,000 | American Title Company Of Wa | |
| Khan Ashraf M | -- | None Available | |
| 3210 Featherstone Court Trust | -- | None Available | |
| Thomas Abdulkader | -- | -- | |
| Khan Ashraf M | $235,000 | -- |
Mortgage History
| Date | Status | Borrower | Loan Amount |
|---|---|---|---|
| Closed | Chou Tai-Hsing | $295,000 | |
| Closed | Husing Tai | $295,000 | |
| Closed | Chou Tai Hsing | $298,000 | |
| Previous Owner | Mcnaughton Hannah A | $291,620 | |
| Previous Owner | Khan Ashraf M | $167,400 | |
| Previous Owner | Khan Ashraf M | $185,000 |
Property History
| Date | Event | Price | Change | Sq Ft Price |
|---|---|---|---|---|
| 08/27/2019 08/27/19 | Sold | $373,000 | -1.8% | $208 / Sq Ft |
| 08/16/2019 08/16/19 | Pending | -- | -- | -- |
| 07/02/2019 07/02/19 | For Sale | $379,900 | +27.9% | $212 / Sq Ft |
| 12/11/2013 12/11/13 | Sold | $297,000 | 0.0% | $136 / Sq Ft |
| 12/10/2013 12/10/13 | Pending | -- | -- | -- |
| 12/10/2013 12/10/13 | For Sale | $297,000 | 0.0% | $136 / Sq Ft |
| 06/27/2012 06/27/12 | Rented | $1,950 | -11.4% | -- |
| 06/27/2012 06/27/12 | Under Contract | -- | -- | -- |
| 01/11/2012 01/11/12 | For Rent | $2,200 | -- | -- |
Tax History Compared to Growth
Tax History
| Year | Tax Paid | Tax Assessment Tax Assessment Total Assessment is a certain percentage of the fair market value that is determined by local assessors to be the total taxable value of land and additions on the property. | Land | Improvement |
|---|---|---|---|---|
| 2024 | $8,531 | $198,300 | $0 | $0 |
| 2023 | $7,866 | $191,600 | $0 | $0 |
| 2022 | $8,572 | $178,500 | $0 | $0 |
| 2021 | $9,566 | $177,400 | $0 | $0 |
| 2020 | $10,528 | $160,900 | $0 | $0 |
| 2019 | $6,281 | $149,700 | $149,700 | $0 |
| 2018 | $6,192 | $140,300 | $0 | $0 |
| 2017 | $6,024 | $135,400 | $0 | $0 |
| 2016 | $5,131 | $120,451 | $0 | $0 |
| 2015 | $5,534 | $120,091 | $0 | $0 |
| 2014 | $5,534 | $113,800 | $0 | $0 |
| 2013 | -- | $113,800 | $0 | $0 |
Agents Affiliated with this Home
-
Martin Bouma

Seller's Agent in 2019
Martin Bouma
Keller Williams Ann Arbor Mrkt
(734) 761-3060
24 in this area
796 Total Sales
-
T
Buyer's Agent in 2019
Tai-Hsing Chou
Keller Williams Ann Arbor Mrkt
-
Elizabeth Brien

Seller's Agent in 2013
Elizabeth Brien
The Charles Reinhart Company
(734) 669-5989
3 in this area
405 Total Sales
-
Nancy Bishop

Buyer's Agent in 2013
Nancy Bishop
The Charles Reinhart Company
(734) 646-1333
7 in this area
402 Total Sales
-
Sharon Mueller

Buyer's Agent in 2012
Sharon Mueller
The Charles Reinhart Company
(734) 255-1427
19 Total Sales
Map
Source: Southwestern Michigan Association of REALTORS®
MLS Number: 23102140
APN: 09-10-302-033
- 3328 Roseford Blvd
- 3636 N Territorial Rd E
- 3318 Roseford Blvd
- 3302 Sunton Rd
- 3092 N Spurway Dr
- 3100 Millbury Ln
- 3095 Millbury Ln
- 3099 Millbury Ln
- 3107 Millbury Ln
- 3126 Fairhaven Ct
- 3204 Brackley Dr
- 2723 Barclay Way Unit 90
- 2777 Barclay Way
- 2756 Barclay Way Unit 77
- 2385 Foxway Dr
- 2809 Rathmore Ln
- 2808 Rathmore Ln
- 2856 Barclay Way Unit 38
- 2841 Hardwick Rd
- 2822 Purley Ave
- 3210 Featherstone Ct
- 3206 Featherstone Ct
- 3214 Featherstone Ct Unit 142
- 3218 Featherstone Ct
- 0 Featherstone Ct
- 3202 Featherstone Ct
- 3209 Featherstone Ct Unit 138
- 3205 Featherstone Ct
- 3201 Featherstone Ct Unit 136
- 3215 Featherstone Ct
- 3219 Featherstone Ct
- 2533 Mallard Ct Unit 150
- 3216 Foxway Ct Unit 132
- 3208 Foxway Ct
- 3336 Roseford Blvd
- 2529 Mallard Ct Unit 149
- 2536 Mallard Ct
- 3330 Roseford Blvd
- 3326 Roseford Blvd
- 3340 Roseford Blvd

