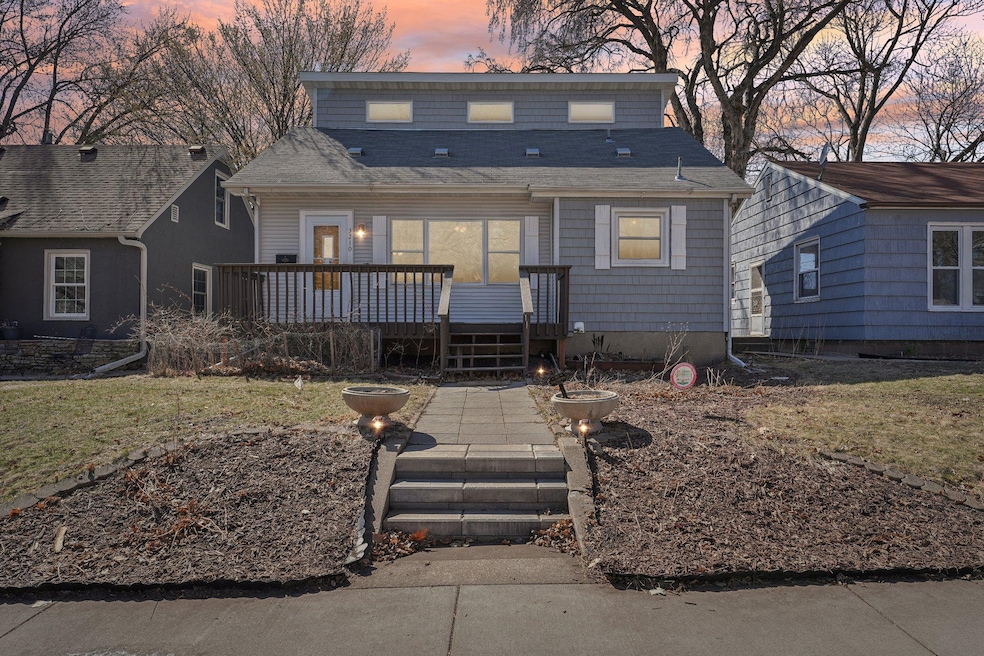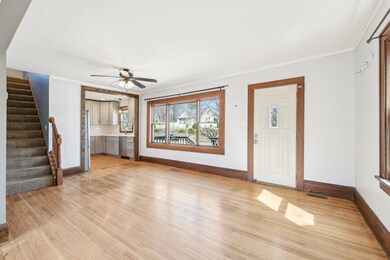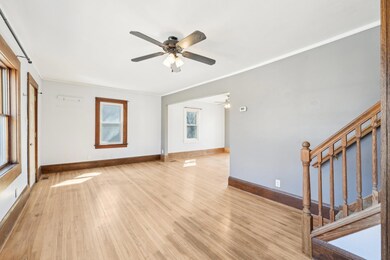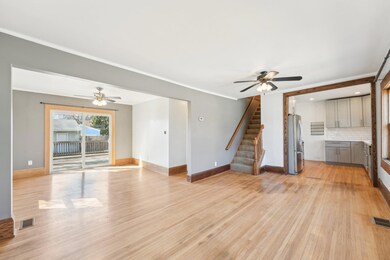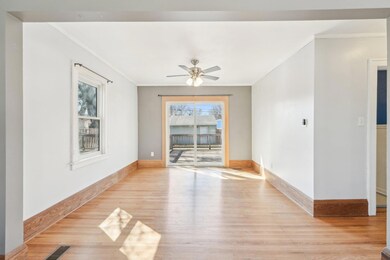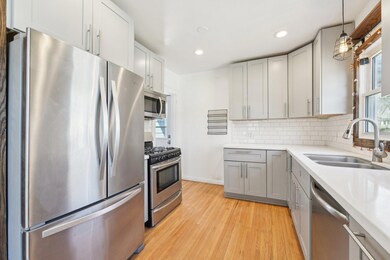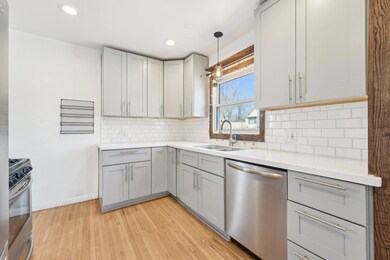
3210 Garfield St NE Minneapolis, MN 55418
Waite Park NeighborhoodHighlights
- Deck
- Stainless Steel Appliances
- Living Room
- No HOA
- The kitchen features windows
- 5-minute walk to Waite Park
About This Home
As of May 2025Beautifully updated 3-bedroom, 3-bath home featuring a remodeled kitchen with new cabinets, quartz countertops, and a stylish tile backsplash. The main level offers hardwood floors, a spacious bedroom, and a full bathroom with classic subway tile shower. The living room opens directly to a backyard deck—perfect for entertaining—while the dining area flows seamlessly into both the kitchen and living room for an open-concept feel. Downstairs, enjoy a cozy family room with a built-in bar and convenient half bath—ideal for game nights or casual gatherings. Upstairs, you'll find two additional bedrooms, including a generously sized primary suite with walk-in closets and abundant natural light. Located within walking distance of parks and schools, and just minutes from popular restaurants, breweries, and shopping centers. Friendly neighborhood and an easy commute to downtown make this home a must-see!
Home Details
Home Type
- Single Family
Est. Annual Taxes
- $5,018
Year Built
- Built in 1930
Lot Details
- 5,227 Sq Ft Lot
- Lot Dimensions are 40x125
- Property is Fully Fenced
- Wood Fence
Parking
- 2 Car Garage
Interior Spaces
- 1.5-Story Property
- Electric Fireplace
- Family Room with Fireplace
- Living Room
- Dining Room
Kitchen
- Range
- Microwave
- Dishwasher
- Stainless Steel Appliances
- Disposal
- The kitchen features windows
Bedrooms and Bathrooms
- 3 Bedrooms
Laundry
- Dryer
- Washer
Finished Basement
- Basement Fills Entire Space Under The House
- Sump Pump
- Drain
- Basement Storage
- Natural lighting in basement
Outdoor Features
- Deck
Utilities
- Forced Air Heating and Cooling System
- 200+ Amp Service
Community Details
- No Home Owners Association
- St Anthony Heights Subdivision
Listing and Financial Details
- Assessor Parcel Number 0102924420036
Ownership History
Purchase Details
Home Financials for this Owner
Home Financials are based on the most recent Mortgage that was taken out on this home.Purchase Details
Home Financials for this Owner
Home Financials are based on the most recent Mortgage that was taken out on this home.Purchase Details
Home Financials for this Owner
Home Financials are based on the most recent Mortgage that was taken out on this home.Purchase Details
Home Financials for this Owner
Home Financials are based on the most recent Mortgage that was taken out on this home.Purchase Details
Purchase Details
Similar Homes in Minneapolis, MN
Home Values in the Area
Average Home Value in this Area
Purchase History
| Date | Type | Sale Price | Title Company |
|---|---|---|---|
| Warranty Deed | $390,000 | All American Title | |
| Warranty Deed | $330,000 | Titlesmart Inc | |
| Warranty Deed | $257,500 | Titlesmart Inc | |
| Warranty Deed | $217,000 | Edina Realty Title | |
| Warranty Deed | $158,000 | -- | |
| Warranty Deed | $108,500 | -- |
Mortgage History
| Date | Status | Loan Amount | Loan Type |
|---|---|---|---|
| Open | $351,000 | New Conventional | |
| Previous Owner | $264,000 | New Conventional | |
| Previous Owner | $244,625 | New Conventional | |
| Previous Owner | $203,980 | New Conventional | |
| Previous Owner | $38,000 | Credit Line Revolving |
Property History
| Date | Event | Price | Change | Sq Ft Price |
|---|---|---|---|---|
| 05/09/2025 05/09/25 | Sold | $390,000 | +2.6% | $232 / Sq Ft |
| 04/17/2025 04/17/25 | Pending | -- | -- | -- |
| 04/11/2025 04/11/25 | For Sale | $380,000 | +75.1% | $226 / Sq Ft |
| 07/12/2013 07/12/13 | Sold | $217,000 | -5.6% | $118 / Sq Ft |
| 06/04/2013 06/04/13 | Pending | -- | -- | -- |
| 05/06/2013 05/06/13 | For Sale | $229,900 | -- | $125 / Sq Ft |
Tax History Compared to Growth
Tax History
| Year | Tax Paid | Tax Assessment Tax Assessment Total Assessment is a certain percentage of the fair market value that is determined by local assessors to be the total taxable value of land and additions on the property. | Land | Improvement |
|---|---|---|---|---|
| 2023 | $4,289 | $335,000 | $109,000 | $226,000 |
| 2022 | $4,015 | $340,000 | $109,000 | $231,000 |
| 2021 | $4,080 | $299,000 | $63,000 | $236,000 |
| 2020 | $4,124 | $294,000 | $55,100 | $238,900 |
| 2019 | $3,896 | $294,000 | $42,900 | $251,100 |
| 2018 | $3,823 | $272,000 | $42,900 | $229,100 |
| 2017 | $3,021 | $212,000 | $39,000 | $173,000 |
| 2016 | $2,900 | $199,000 | $39,000 | $160,000 |
| 2015 | $2,722 | $181,000 | $39,000 | $142,000 |
| 2014 | -- | $171,500 | $39,000 | $132,500 |
Agents Affiliated with this Home
-
Brittany Schwieger
B
Seller's Agent in 2025
Brittany Schwieger
eXp Realty
(605) 868-3931
1 in this area
51 Total Sales
-
Lauren Neal
L
Buyer's Agent in 2025
Lauren Neal
Capsule Realty
(612) 590-6810
4 in this area
45 Total Sales
-
T
Seller's Agent in 2013
Tab Nesser
RE/MAX
-
D
Buyer's Agent in 2013
Delilah Langer
Edina Realty, Inc.
Map
Source: NorthstarMLS
MLS Number: 6698160
APN: 01-029-24-42-0036
- 3235 Ulysses St NE
- 3122 Arthur St NE
- 3243 Cleveland St NE
- 3139 Cleveland St NE
- 3425 Cleveland St NE
- 3342 Stinson Blvd
- 3335 Pierce St NE
- 3220 Roosevelt St NE
- 3310 Pierce St NE
- 3522 Benjamin St NE
- 3511 Mckinley St NE
- 2913 Stinson Blvd
- 2121 Saint Anthony Pkwy
- 2744 Ulysses St NE
- 2943 Taylor St NE
- 2735 Arthur St NE
- 3615 Mckinley St NE
- 1112 29th Ave NE
- 2707 Brighton Ave NE
- 3646 Buchanan St NE
