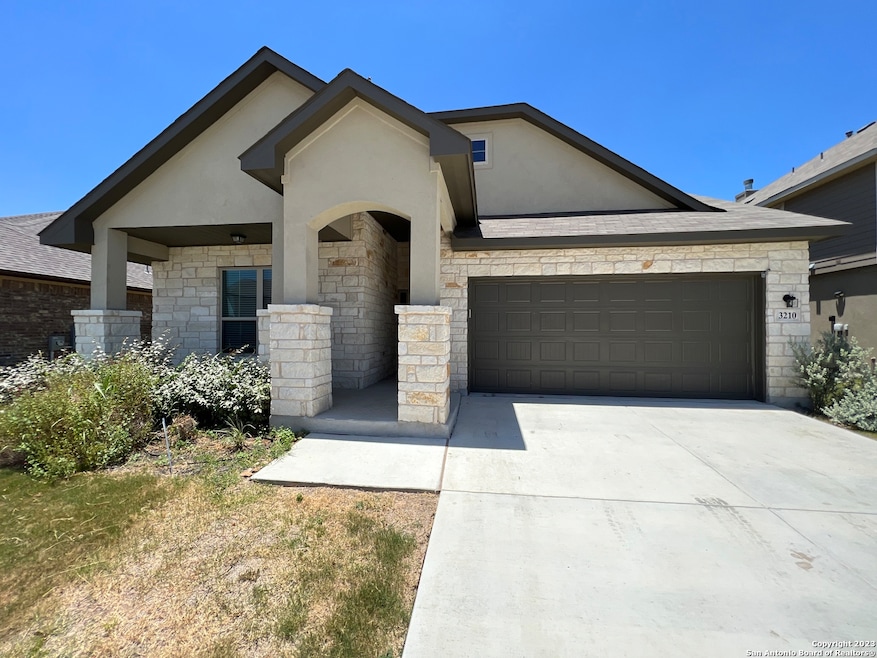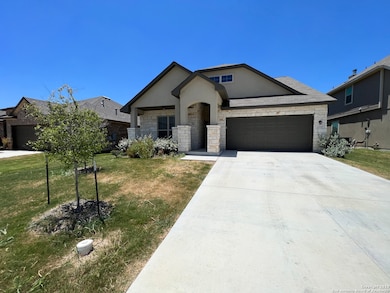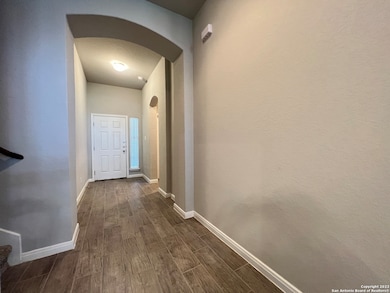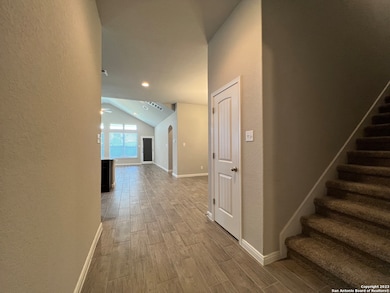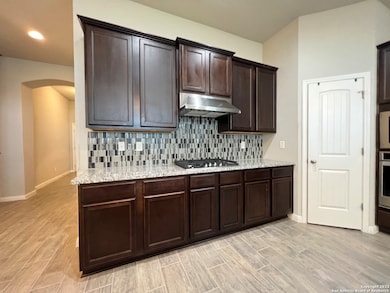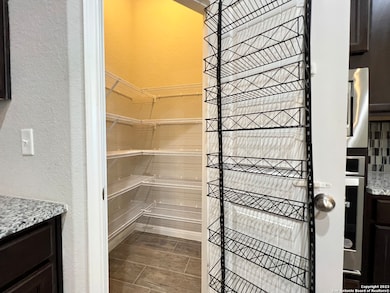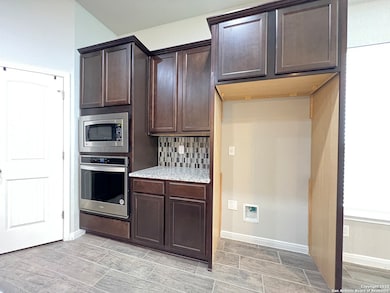3210 Genting New Braunfels, TX 78130
South New Braunfels NeighborhoodHighlights
- Solid Surface Countertops
- Two Living Areas
- Covered Patio or Porch
- Danville Middle Rated A-
- Game Room
- Walk-In Pantry
About This Home
Masterful design and modern touches are uniquely embodied in this 2-story 2740 sq ft gem with 4 spacious bedrooms, 3 full bathrooms, and a massive backyard perfect for entertaining. This home boasts 13ft ceilings in the living room, neutral paint, ceramic tiles in bathrooms and main areas except bathrooms, Ceiling fans, and blinds throughout. Its gourmet style kitchen overlooking the living room comes with corner walk in pantry, stainless steel appliances, gas cooking, vent hood, granite counters, mosaic backsplash tiles, canned recessed lights, and huge island bar with built in seating. The downstairs primary bedroom will not disappoint with its en suite featuring oversized tub, walk in shower, dual vanities, and walk in closet. Upstairs game room and bedroom with full bathroom are perfect for your guests. It's bright living room with walls of windows flows through the expansive rear backyard with privacy fences. Conveniently located halfway between Austin and San Antonio, this home has quick access to I-35 and easy drive from other major Texas cities. The city has several top tourist attractions bustling with visitors looking to escape the city life. Minutes to shopping and restaurants. Less than 5 miles to Schlitterbahn Water Park and Panther Canyon Nature Trail!
Listing Agent
Patrick II Casey II
Liberty Management, Inc. Listed on: 11/05/2025
Home Details
Home Type
- Single Family
Est. Annual Taxes
- $8,492
Year Built
- Built in 2021
Lot Details
- 8,276 Sq Ft Lot
- Fenced
Home Design
- Slab Foundation
- Composition Roof
- Stucco
Interior Spaces
- 2,740 Sq Ft Home
- 2-Story Property
- Ceiling Fan
- Recessed Lighting
- Window Treatments
- Two Living Areas
- Game Room
- Fire and Smoke Detector
Kitchen
- Walk-In Pantry
- Stove
- Microwave
- Ice Maker
- Dishwasher
- Solid Surface Countertops
- Disposal
Flooring
- Carpet
- Ceramic Tile
Bedrooms and Bathrooms
- 4 Bedrooms
- 3 Full Bathrooms
Laundry
- Laundry on main level
- Washer Hookup
Parking
- 2 Car Attached Garage
- Garage Door Opener
Utilities
- Central Heating and Cooling System
- Multiple Water Heaters
- Electric Water Heater
- Cable TV Available
Additional Features
- Handicap Shower
- Covered Patio or Porch
Community Details
- Built by Bella Vista
- Highland Grove Subdivision
Listing and Financial Details
- Rent includes fees, amnts
- Assessor Parcel Number 220249061900
Map
Source: San Antonio Board of REALTORS®
MLS Number: 1920778
APN: 22-0249-0619-00
- 950 Lone Cypress
- 3206 Genting
- 3195 Daisy Meadow
- 1059 Buffalo Grove
- 3142 Magnolia Manor
- 847 Maroon St
- 911 High Plains
- 3157 Birch Bend
- 3107 Magnolia Manor
- 860 Highland Vista
- 848 Highland Vista
- 3644 Moon Hill Rd
- 3708 Wentz Hill Dr
- 851 Highland Vista
- 2984 Nicholas Cove
- Siesta Plan at Steelwood Trails - Coastline Collection
- Navarre Plan at Steelwood Trails - Coastline Collection
- Newlin Plan at Steelwood Trails - Watermill Collection
- Barlow Plan at Steelwood Trails - Cottage Collection
- Oakridge Plan at Steelwood Trails - Cottage Collection
- 3216 Morlanga St
- 3155 Sunset Cove
- 3729 Axis Hill St
- 3781 Swift Fox Rd
- 819 Highland Vista
- 892 Maple Dr
- 746 Killdeer Trail
- 878 Noel Forest
- 788 Bullsnake Trail
- 609 Community Dr
- 730 Tulsa Trail
- 732 Vista Pkwy
- 691 Anthem Ln
- 219 Sosie St
- 216 Sosie St
- 3704 Axis Hl St
- 3742 Swift Fox Rd
- 358 Copper Mountain
- 729 Community Dr
- 3505 Naumann Way
