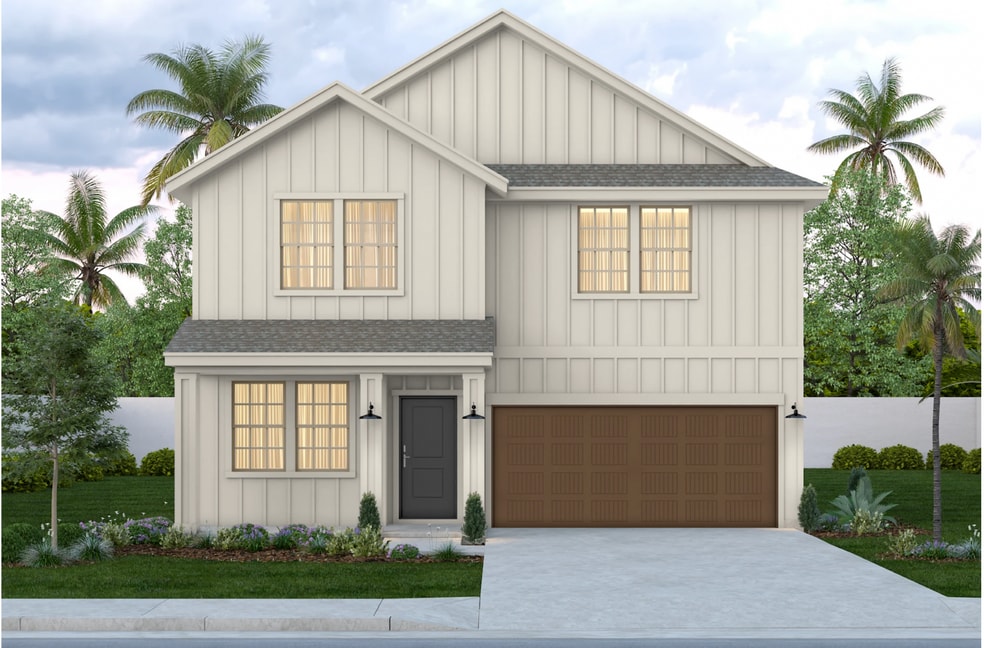Estimated payment $2,042/month
Highlights
- Golf Club
- Community Basketball Court
- Trails
- New Construction
- Park
About This Home
This spacious two-story Juniper home offers 4 bedrooms and 3 bathrooms, designed to give your family room to grow and entertain. The main level features an open-concept layout with a beautiful kitchen that stands out with Natural Tan Maple Wood cabinets, stunning Arctic White Quartz countertops, and luxurious GE 5-Piece Electric Appliance Package. Elegant tile flooring flows throughout the home, adding both style and durability. Upstairs, you'll find a versatile game room, two bedrooms with a walk-in closet, and a full bathroom. Additional features of the home include a utility room, a walk-in pantry, and an attached two-car garage. Bonus Bedroom 4, Bathroom 3 Upstairs Gameroom Quartz Countertops GE 5-Piece Stainless-Steel Appliances - Electric *Photos do not represent the final production of the home
Sales Office
| Monday - Saturday |
9:30 AM - 6:30 PM
|
| Sunday |
12:00 PM - 6:00 PM
|
Home Details
Home Type
- Single Family
Parking
- 2 Car Garage
Home Design
- New Construction
Interior Spaces
- 2-Story Property
Bedrooms and Bathrooms
- 4 Bedrooms
- 3 Full Bathrooms
Community Details
- Golf Club
- Community Basketball Court
- Community Playground
- Park
- Trails
Map
About the Builder
- 3406 Kelsey Ct
- 3706 Mattie Ln
- 3601 Mattie Ln
- 3630 Mattie Ln
- 3617 Mattie Ln
- 3518 Treasure Hills Blvd
- Paso Real
- 1901 W Jm Ojeda Rd
- 3502 N Augusta National Dr
- 1725 Bobcat Ln
- 900 W Business 77
- 1000 W Business 77
- 237 King Unit 16
- 236 King Unit 17
- 229 King Unit 14
- 201 King Unit 8
- 213 King Unit 11
- 224 King Unit 20
- 209 King Unit 10
- 205 King Unit 9

