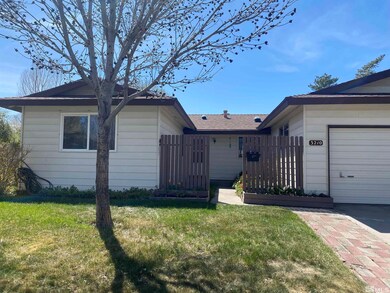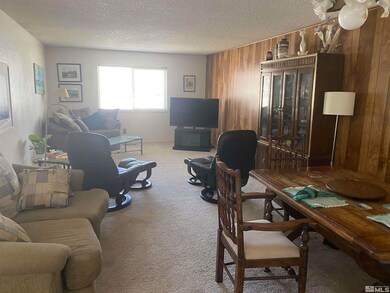
3210 Northgate Ln Carson City, NV 89706
Northridge NeighborhoodHighlights
- Mountain View
- Furnished
- No HOA
- Corner Lot
- Great Room
- 2 Car Attached Garage
About This Home
As of June 2023Wonderful opportunity on the North end of Carson City. Close to several restaurants and shops. 30 minute drive to Reno and 40 minute drive to Lake Tahoe. Located in a wonderful neighborhood., The home has an enclosed patio that opens up to wonderful gardening in the back and front. The enclosed patio is comfortable throughout the year.
Last Agent to Sell the Property
Reno Realty License #S.173938 Listed on: 05/04/2023
Home Details
Home Type
- Single Family
Est. Annual Taxes
- $1,275
Year Built
- Built in 1976
Lot Details
- 9,148 Sq Ft Lot
- Back and Front Yard Fenced
- Landscaped
- Corner Lot
- Level Lot
- Front Yard Sprinklers
- Sprinklers on Timer
- Property is zoned Sf6
Parking
- 2 Car Attached Garage
- Garage Door Opener
Home Design
- Pitched Roof
- Shingle Roof
- Composition Roof
- Asphalt Roof
- Metal Siding
- Stick Built Home
Interior Spaces
- 1,556 Sq Ft Home
- 1-Story Property
- Furnished
- Ceiling Fan
- Double Pane Windows
- Vinyl Clad Windows
- Blinds
- Great Room
- Mountain Views
- Crawl Space
- Attic Fan
- Fire and Smoke Detector
Kitchen
- Breakfast Bar
- Electric Oven
- Electric Range
- Microwave
- Dishwasher
- Disposal
Flooring
- Carpet
- Laminate
Bedrooms and Bathrooms
- 4 Bedrooms
- 2 Full Bathrooms
- Primary Bathroom includes a Walk-In Shower
Laundry
- Laundry Room
- Dryer
- Washer
Outdoor Features
- Patio
Schools
- Fritsch Elementary School
- Carson Middle School
- Carson High School
Utilities
- Refrigerated Cooling System
- Forced Air Heating and Cooling System
- Heating System Uses Natural Gas
- Tankless Water Heater
- Gas Water Heater
- Internet Available
- Phone Available
- Cable TV Available
Community Details
- No Home Owners Association
- The community has rules related to covenants, conditions, and restrictions
Listing and Financial Details
- Home warranty included in the sale of the property
- Assessor Parcel Number 00242206
Ownership History
Purchase Details
Home Financials for this Owner
Home Financials are based on the most recent Mortgage that was taken out on this home.Similar Homes in Carson City, NV
Home Values in the Area
Average Home Value in this Area
Purchase History
| Date | Type | Sale Price | Title Company |
|---|---|---|---|
| Bargain Sale Deed | $413,572 | Stewart Title |
Mortgage History
| Date | Status | Loan Amount | Loan Type |
|---|---|---|---|
| Open | $392,893 | New Conventional | |
| Previous Owner | $161,000 | Credit Line Revolving | |
| Previous Owner | $134,000 | Credit Line Revolving |
Property History
| Date | Event | Price | Change | Sq Ft Price |
|---|---|---|---|---|
| 06/12/2025 06/12/25 | For Sale | $435,000 | +5.2% | $280 / Sq Ft |
| 06/13/2023 06/13/23 | Sold | $413,572 | +0.9% | $266 / Sq Ft |
| 05/22/2023 05/22/23 | Pending | -- | -- | -- |
| 05/18/2023 05/18/23 | Price Changed | $410,000 | -4.0% | $263 / Sq Ft |
| 05/03/2023 05/03/23 | For Sale | $427,000 | -- | $274 / Sq Ft |
Tax History Compared to Growth
Tax History
| Year | Tax Paid | Tax Assessment Tax Assessment Total Assessment is a certain percentage of the fair market value that is determined by local assessors to be the total taxable value of land and additions on the property. | Land | Improvement |
|---|---|---|---|---|
| 2024 | $1,352 | $56,297 | $31,500 | $24,797 |
| 2023 | $1,377 | $53,005 | $29,050 | $23,955 |
| 2022 | $1,275 | $45,304 | $23,100 | $22,204 |
| 2021 | $1,238 | $41,599 | $19,250 | $22,349 |
| 2020 | $1,238 | $37,821 | $15,750 | $22,071 |
| 2019 | $1,165 | $38,087 | $15,750 | $22,337 |
| 2018 | $1,131 | $35,995 | $14,000 | $21,995 |
| 2017 | $1,098 | $34,908 | $12,600 | $22,308 |
| 2016 | $1,071 | $33,721 | $10,500 | $23,221 |
| 2015 | $1,068 | $32,832 | $8,978 | $23,854 |
| 2014 | $1,037 | $29,572 | $6,650 | $22,922 |
Agents Affiliated with this Home
-
Jason Lococo

Seller's Agent in 2025
Jason Lococo
Intero
(775) 343-5444
9 in this area
398 Total Sales
-
Gregory Anastassatos

Seller's Agent in 2023
Gregory Anastassatos
Reno Realty
(775) 830-0735
1 in this area
21 Total Sales
-
Andrew Fisk

Buyer's Agent in 2023
Andrew Fisk
Sierra Nevada Properties
(775) 689-8228
9 in this area
112 Total Sales
Map
Source: Northern Nevada Regional MLS
MLS Number: 230004266
APN: 002-422-06
- 3187 Imperial Way
- 3291 Imperial Way
- 61 Tiger Dr
- 773 Crimson Cir
- 310 Mark Way
- 7 Shady Tree Ln
- 1112 Drysdale Ct
- 2751 Oak Ridge Dr
- 1026 Meritage Ct
- 1239 Flintwood Dr
- 1191 Flintwood Dr
- 302 Meyer St
- 1350 Old Hot Springs Rd
- 2937 Gentile Ct
- 700 Ivy St
- 613 Ivy St
- 1328 Windridge Dr
- 1167 Lindsay Ln
- 1950 N Carson St Unit 40
- 2159 Shadow Brook Ct






