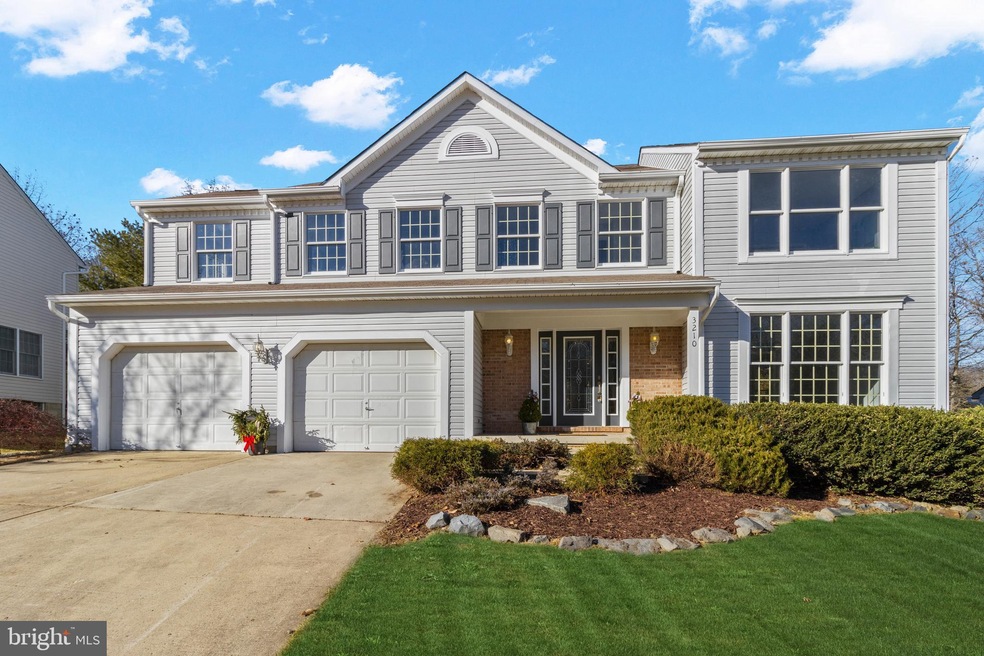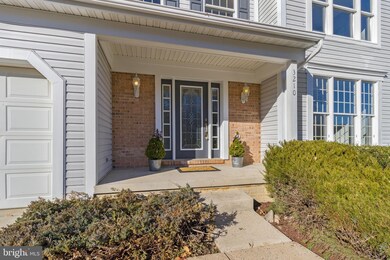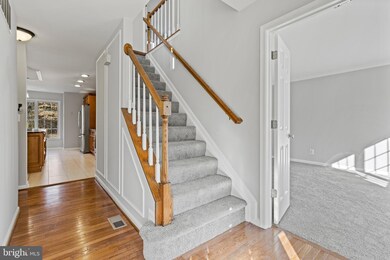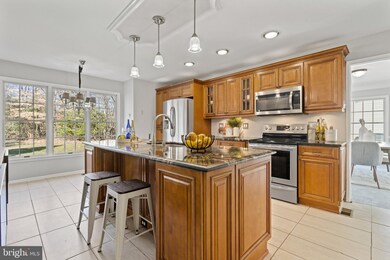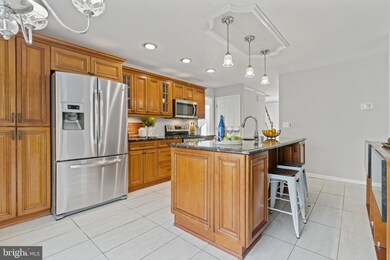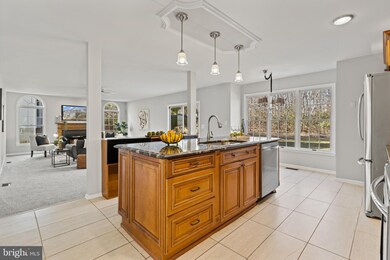
3210 Peverly Run Rd Abingdon, MD 21009
Highlights
- Eat-In Gourmet Kitchen
- Colonial Architecture
- Backs to Trees or Woods
- View of Trees or Woods
- Traditional Floor Plan
- Wood Flooring
About This Home
As of November 2024BACK ON THE MARKET - BUYER FAILED TO PERFORM! Welcome to 3210 Peverly Run Road, a classically updated colonial style home, located in the quiet community of Woodland Run. This spacious single-family home is appointed on a premium lot that backs to an expansive wooded conservation area. Enter your new home through a covered front porch and into the welcoming warm glow of hardwood floors in the foyer. The main floor features a traditional layout, which includes a formal living room and dining room, finished with decorative molding and basking in natural light. Heated ceramic tile floors accent the beautiful granite countertops as you enter the kitchen. Complete with a large center island, breakfast nook, and stainless steel appliances. Just off the kitchen is an abundant family room, with space to relax and entertain next to the wood burning fireplace. On the first floor you'll also find a convenient half bath for guests, and interior access to the attached two-car garage. Escape outdoors to a paver patio and pause under the pergola to admire the mature trees that overlook your private backyard. You'll love entertaining with friends and family while spending time outside in this incredible space. Head upstairs to discover four spacious bedrooms, two full baths, and a separate laundry room. The primary bedroom features a vaulted ceiling, two walk-in closets, an attached ensuite with heated floors, double vanity, soaking tub and a separate shower. Plus there's a bonus sitting room which could also be used as a nursery or home office.This move-in ready home features new carpet and paint throughout, as well as a recently updated roof and HVAC system. You can also finish the basement to add even more space and value to the home. Conveniently located near retail, shopping, several Harford County parks, golf courses, and just a short drive to 95, Bel Air and Aberdeen Proving Ground. If you’re looking for a spacious and affordable single-family home, contact me to schedule your private showing at 3210 Peverly Run Road in Abingdon, Maryland!
Home Details
Home Type
- Single Family
Est. Annual Taxes
- $3,606
Year Built
- Built in 1992
Lot Details
- 0.25 Acre Lot
- Backs to Trees or Woods
- Property is in very good condition
- Property is zoned R1
HOA Fees
- $17 Monthly HOA Fees
Parking
- 2 Car Direct Access Garage
- 4 Driveway Spaces
- Front Facing Garage
Home Design
- Colonial Architecture
- Block Foundation
- Vinyl Siding
Interior Spaces
- Property has 3 Levels
- Traditional Floor Plan
- Chair Railings
- Crown Molding
- Ceiling Fan
- Wood Burning Fireplace
- Formal Dining Room
- Views of Woods
- Unfinished Basement
- Interior Basement Entry
Kitchen
- Eat-In Gourmet Kitchen
- Gas Oven or Range
- Built-In Microwave
- Dishwasher
- Stainless Steel Appliances
- Kitchen Island
Flooring
- Wood
- Carpet
Bedrooms and Bathrooms
- 4 Bedrooms
- En-Suite Bathroom
- Walk-In Closet
- Bathtub with Shower
- Walk-in Shower
Laundry
- Laundry on upper level
- Dryer
- Washer
Outdoor Features
- Patio
- Playground
- Porch
Schools
- Abingdon Elementary School
- Edgewood Middle School
- Edgewood High School
Utilities
- Central Air
- Heat Pump System
- Heating System Powered By Owned Propane
- Propane Water Heater
Community Details
- Woodland Run Subdivision
Listing and Financial Details
- Tax Lot 68
- Assessor Parcel Number 1301234269
Ownership History
Purchase Details
Home Financials for this Owner
Home Financials are based on the most recent Mortgage that was taken out on this home.Purchase Details
Home Financials for this Owner
Home Financials are based on the most recent Mortgage that was taken out on this home.Purchase Details
Home Financials for this Owner
Home Financials are based on the most recent Mortgage that was taken out on this home.Purchase Details
Home Financials for this Owner
Home Financials are based on the most recent Mortgage that was taken out on this home.Purchase Details
Similar Homes in Abingdon, MD
Home Values in the Area
Average Home Value in this Area
Purchase History
| Date | Type | Sale Price | Title Company |
|---|---|---|---|
| Deed | $560,000 | Title Rite Services | |
| Deed | $560,000 | Title Rite Services | |
| Personal Reps Deed | $500,000 | Charter Title | |
| Deed | $180,700 | -- | |
| Deed | $42,000 | -- | |
| Deed | $2,142,000 | -- |
Mortgage History
| Date | Status | Loan Amount | Loan Type |
|---|---|---|---|
| Open | $448,000 | New Conventional | |
| Closed | $448,000 | New Conventional | |
| Previous Owner | $490,943 | FHA | |
| Previous Owner | $100,000 | Credit Line Revolving | |
| Previous Owner | $20,000 | New Conventional | |
| Previous Owner | $30,000 | No Value Available | |
| Previous Owner | $140,820 | No Value Available |
Property History
| Date | Event | Price | Change | Sq Ft Price |
|---|---|---|---|---|
| 11/15/2024 11/15/24 | Sold | $560,000 | -1.7% | $136 / Sq Ft |
| 10/24/2024 10/24/24 | Pending | -- | -- | -- |
| 10/11/2024 10/11/24 | Price Changed | $569,900 | -1.7% | $139 / Sq Ft |
| 09/18/2024 09/18/24 | For Sale | $579,900 | +16.0% | $141 / Sq Ft |
| 03/15/2022 03/15/22 | Sold | $500,000 | +2.1% | $195 / Sq Ft |
| 02/14/2022 02/14/22 | Pending | -- | -- | -- |
| 02/12/2022 02/12/22 | Price Changed | $489,900 | +8.9% | $191 / Sq Ft |
| 02/11/2022 02/11/22 | Price Changed | $449,900 | +2.3% | $175 / Sq Ft |
| 02/10/2022 02/10/22 | For Sale | $439,900 | -12.0% | $171 / Sq Ft |
| 01/10/2022 01/10/22 | Pending | -- | -- | -- |
| 01/10/2022 01/10/22 | Off Market | $500,000 | -- | -- |
| 01/06/2022 01/06/22 | For Sale | $439,900 | -- | $171 / Sq Ft |
Tax History Compared to Growth
Tax History
| Year | Tax Paid | Tax Assessment Tax Assessment Total Assessment is a certain percentage of the fair market value that is determined by local assessors to be the total taxable value of land and additions on the property. | Land | Improvement |
|---|---|---|---|---|
| 2024 | $4,164 | $382,067 | $0 | $0 |
| 2023 | $3,550 | $325,700 | $100,200 | $225,500 |
| 2022 | $3,502 | $321,300 | $0 | $0 |
| 2021 | $7,114 | $316,900 | $0 | $0 |
| 2020 | $3,606 | $312,500 | $100,200 | $212,300 |
| 2019 | $3,590 | $311,067 | $0 | $0 |
| 2018 | $3,573 | $309,633 | $0 | $0 |
| 2017 | $3,525 | $308,200 | $0 | $0 |
| 2016 | $140 | $308,200 | $0 | $0 |
| 2015 | $3,459 | $308,200 | $0 | $0 |
| 2014 | $3,459 | $311,700 | $0 | $0 |
Agents Affiliated with this Home
-
jennifer Wolff

Seller's Agent in 2024
jennifer Wolff
Real Estate Professionals, Inc.
(443) 761-1868
125 Total Sales
-
Jim Stephens

Buyer's Agent in 2024
Jim Stephens
EXP Realty, LLC
(410) 440-4191
351 Total Sales
-
James Bowerman

Seller's Agent in 2022
James Bowerman
Douglas Realty, LLC
(410) 971-8004
120 Total Sales
-
Nicole Kougl

Buyer's Agent in 2022
Nicole Kougl
EXIT Preferred Realty, LLC
(443) 787-8690
75 Total Sales
Map
Source: Bright MLS
MLS Number: MDHR2006962
APN: 01-234269
- 3106 Birch Brook Ln
- 3214 Pine Crest Ct
- 724 Hookers Mill Rd
- 3210 Split Oak Ct
- 800 Eastridge Rd
- 2000 Treese Unit DEVONSHIRE
- 2000 Treese Unit COVINGTON
- 2000 Treese Unit MAGNOLIA
- 2000 Treese Unit SAVANNAH
- 800 Pine Creek Way
- 2961 Colchester Ct
- 755 Burgh Westra Way
- 3207 Grindle Ct
- 2943 Strathaven Ln
- 2910 Strathaven Ln
- 2823 Moorgrass Ct
- 3206 Woodspring Dr
- 2807 Meredith Ct
- 341 Spruce Pine Rd
- 303 Spruce Pine Rd
