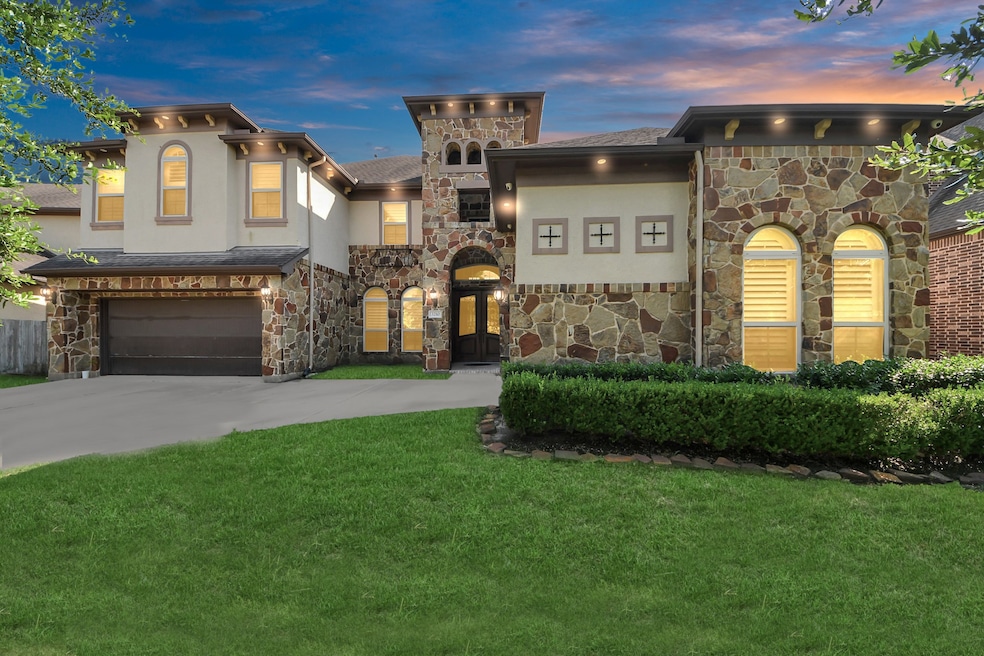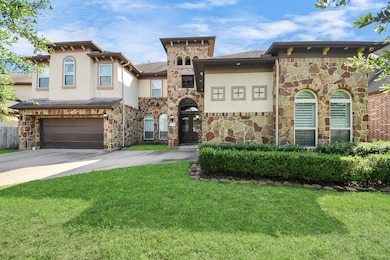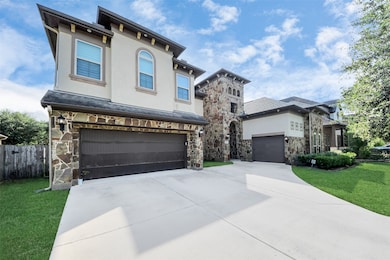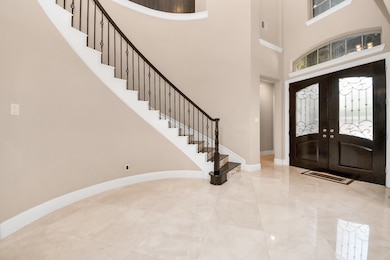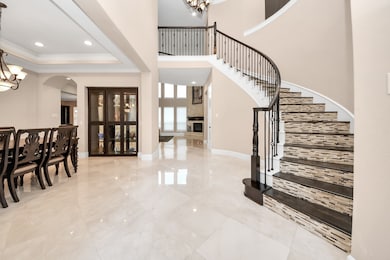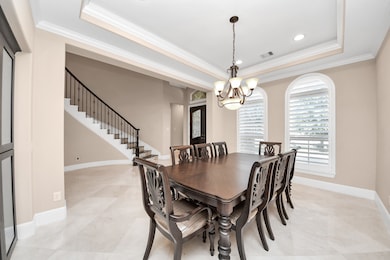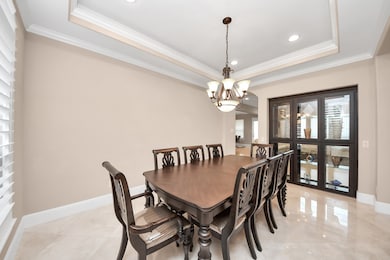
3210 Priber Dr Sugar Land, TX 77479
Avalon NeighborhoodEstimated payment $8,670/month
Highlights
- Fitness Center
- Home Theater
- Deck
- Colony Meadows Elementary School Rated A
- Clubhouse
- Pond
About This Home
Welcome to the MARSEILLE floor plan by Taylor Morrison located within the highly desirable Avalon at Telfair community. This STUNNING two-story residence boasts 5 bedrooms, along with 3 full bathrooms, 1 half bath, and an attached 3-car garage. Enter to find a two-story grand foyer, upgraded wood and marble flooring, high ceilings, and BIG WINDOWS. Explore the open floor plan to discover a gourmet kitchen that has stainless steel appliances, granite countertops, OVERSIZED center island, and walk-in pantry. The immaculate primary suite showcases a spa-like bathroom that includes a HUGE walk-in closet, double vanities, & soaking tub! Upstairs includes hardwood floors through the spacious secondary bedrooms w/ private bathrooms, and the perfect media & game room that leads to your private balcony overlooking Memorial Park! Step outside the back door to discover the covered patio and spacious backyard with ample green space and no back neighbors. PRIME LOCATION JUST SECONDS TO HWY 59!
Home Details
Home Type
- Single Family
Est. Annual Taxes
- $23,494
Year Built
- Built in 2012
Lot Details
- 0.25 Acre Lot
- Cul-De-Sac
- Back Yard Fenced
- Sprinkler System
HOA Fees
- $65 Monthly HOA Fees
Parking
- 3 Car Attached Garage
- Garage Door Opener
- Driveway
Home Design
- Mediterranean Architecture
- Slab Foundation
- Composition Roof
- Radiant Barrier
- Stucco
Interior Spaces
- 4,466 Sq Ft Home
- 2-Story Property
- High Ceiling
- Ceiling Fan
- Gas Log Fireplace
- Entrance Foyer
- Family Room Off Kitchen
- Living Room
- Dining Room
- Home Theater
- Game Room
- Utility Room
- Washer and Gas Dryer Hookup
Kitchen
- <<doubleOvenToken>>
- Electric Oven
- Gas Range
- <<microwave>>
- Dishwasher
- Kitchen Island
- Disposal
Bedrooms and Bathrooms
- 5 Bedrooms
- En-Suite Primary Bedroom
- Double Vanity
- Single Vanity
- Soaking Tub
- Separate Shower
Home Security
- Security System Owned
- Fire and Smoke Detector
Eco-Friendly Details
- ENERGY STAR Qualified Appliances
- Energy-Efficient Windows with Low Emissivity
- Energy-Efficient HVAC
- Energy-Efficient Insulation
- Energy-Efficient Thermostat
- Ventilation
Outdoor Features
- Pond
- Balcony
- Deck
- Covered patio or porch
Schools
- Colony Meadows Elementary School
- Fort Settlement Middle School
- Clements High School
Utilities
- Forced Air Zoned Heating and Cooling System
- Heating System Uses Gas
- Programmable Thermostat
Community Details
Overview
- Association fees include clubhouse, ground maintenance, recreation facilities
- Telfair HOA, Phone Number (832) 678-4500
- Built by Taylor Morrison
- Telfair Sec 27B Subdivision
Amenities
- Clubhouse
- Meeting Room
- Party Room
Recreation
- Tennis Courts
- Sport Court
- Fitness Center
- Community Pool
- Trails
Map
Home Values in the Area
Average Home Value in this Area
Tax History
| Year | Tax Paid | Tax Assessment Tax Assessment Total Assessment is a certain percentage of the fair market value that is determined by local assessors to be the total taxable value of land and additions on the property. | Land | Improvement |
|---|---|---|---|---|
| 2023 | $23,106 | $910,360 | $117,370 | $792,990 |
| 2022 | $25,831 | $926,730 | $117,370 | $809,360 |
| 2021 | $20,246 | $685,270 | $106,700 | $578,570 |
| 2020 | $21,122 | $705,250 | $106,700 | $598,550 |
| 2019 | $21,075 | $683,900 | $106,700 | $577,200 |
| 2018 | $21,175 | $686,020 | $106,700 | $579,320 |
| 2017 | $21,297 | $684,790 | $106,700 | $578,090 |
| 2016 | $21,627 | $695,400 | $106,700 | $588,700 |
| 2015 | $14,121 | $659,280 | $106,700 | $552,580 |
| 2014 | $13,181 | $612,880 | $106,700 | $506,180 |
Property History
| Date | Event | Price | Change | Sq Ft Price |
|---|---|---|---|---|
| 07/03/2025 07/03/25 | For Sale | $1,200,000 | -- | $269 / Sq Ft |
Purchase History
| Date | Type | Sale Price | Title Company |
|---|---|---|---|
| Interfamily Deed Transfer | -- | None Available | |
| Warranty Deed | -- | Advantage Title Of Ft Bend | |
| Deed | -- | -- |
Mortgage History
| Date | Status | Loan Amount | Loan Type |
|---|---|---|---|
| Open | $417,000 | New Conventional |
Similar Homes in Sugar Land, TX
Source: Houston Association of REALTORS®
MLS Number: 83204661
APN: 8707-72-001-0390-907
- 2919 Auburn Path
- 4231 Austin Meadow Dr
- 2918 Auburn Path
- 4814 Burclare Ct
- 2915 Sentry Oak Way
- 4722 Burclare Ct
- 2810 Bright Trail
- 3430 Williams Glen Dr
- 4027 Austin Meadow Dr
- 5931 Stratford Gardens Dr
- 5403 Emerald Pointe Ln
- 2715 Oakland Dr
- 5439 Emerald Pointe Ln
- 5810 Brook Bend Dr
- 5539 Emerald Pointe Ct
- 5714 Bayberry Way
- 3106 Royal Lytham Ct
- 4415 April Meadow Way
- 3807 Snead Ct
- 9119 Carriage Point Dr
- 3526 Orchard Blossom Dr
- 3427 Williams Glen Dr
- 4027 Austin Meadow Dr
- 5926 Brook Bend Dr
- 5534 Chesapeake Place
- 6026 Briar Hill Ct
- 6006 Briar Hill Ct
- 4 Camden Ct
- 4160 Greystone Way
- 4106 Angel Springs Dr
- 4114 Monarch Dr
- 4144 Greystone Way Unit 804
- 8019 Spring Bluebonnet Dr
- 3902 Lyndhurst Place
- 2318 Nashmor Dr
- 3823 Elkins Rd
- 5918 Union Springs
- 6631 Larocke Trail
- 17315 Marigold Dr
- 3739 Elkins Rd
