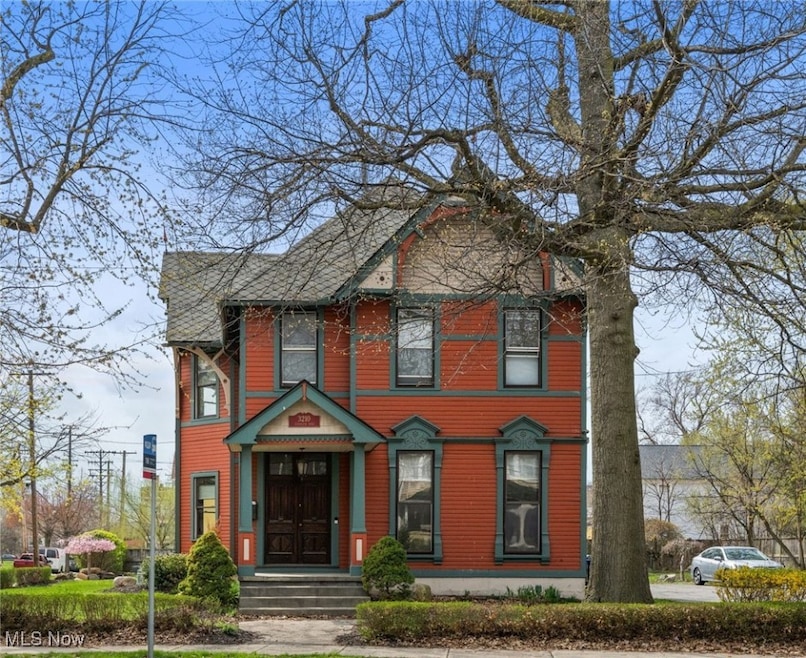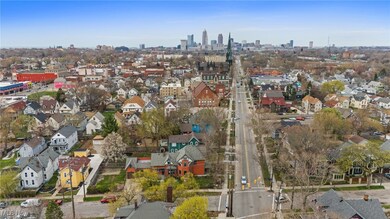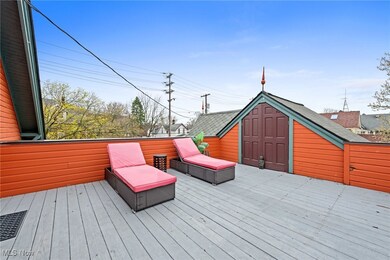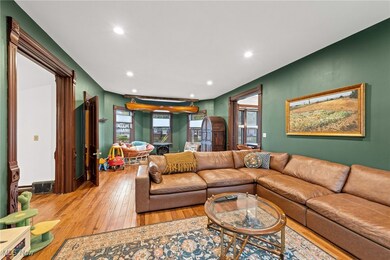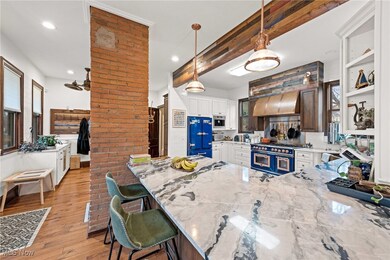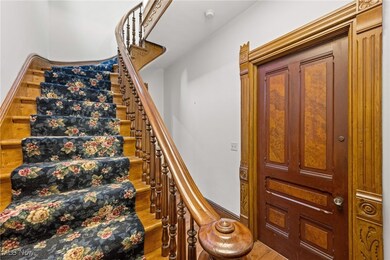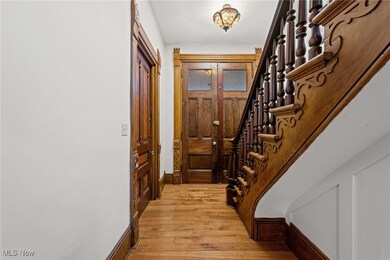
3210 Scranton Rd Cleveland, OH 44109
Clark-Fulton NeighborhoodHighlights
- 0.23 Acre Lot
- Deck
- Front Porch
- Colonial Architecture
- No HOA
- 2 Car Attached Garage
About This Home
As of May 2025Welcome to 3210 Scranton Rd—an exceptional home where timeless character meets thoughtful modern updates. This truly unique and gorgeous property showcases breathtaking original craftsmanship, including rich woodwork and a grand staircase that makes a stunning first impression as you step through the front door. The spacious living room features a beautiful bay window that floods the space with natural light and flows effortlessly into the cozy family room with large windows and a decorative fireplace—perfect for movie nights or relaxing evenings in. The kitchen is a true showstopper, blending farmhouse charm with upscale style. Outfitted with striking high-end appliances in a rich blue finish, this space is as functional as it is beautiful. You’ll love the ample white cabinetry, granite countertops, large island with breakfast bar, farmhouse sink, and statement copper range hood. A wood-burning stove adds warmth and character, creating the perfect setting to gather with friends and family. A full bath with a clawfoot tub, pedestal sink, and gold hardware completes the main level with timeless elegance. Upstairs, retreat to the luxurious primary suite, featuring high ceilings, beautiful windows, and a walk-in closet with custom organization. The en-suite bathroom offers a spa-like experience with a soaking tub beneath a skylight, dual vanity with generous storage, and a large walk-in shower with a built-in bench. Three additional spacious bedrooms, another beautifully updated full bath, and a convenient laundry room complete the second floor. Step out onto the second-floor deck for stunning views of Tremont—ideal for summer gatherings or peaceful evenings under the stars. The partially fenced backyard offers a sense of privacy, while the attached two-car garage adds everyday convenience. Don’t miss your chance to own a piece of Tremont’s charm—schedule your showing today and fall in love with everything this one-of-a-kind home has to offer.
Last Agent to Sell the Property
EXP Realty, LLC. Brokerage Email: joe@vaccaroteam.com 216-731-9500 License #2006003875 Listed on: 04/15/2025

Home Details
Home Type
- Single Family
Est. Annual Taxes
- $5,821
Year Built
- Built in 1900
Lot Details
- 10,163 Sq Ft Lot
- Partially Fenced Property
- Wood Fence
Parking
- 2 Car Attached Garage
- Garage Door Opener
Home Design
- Colonial Architecture
- Asphalt Roof
- Wood Siding
Interior Spaces
- 3,022 Sq Ft Home
- 2-Story Property
- Gas Fireplace
- Unfinished Basement
- Partial Basement
Kitchen
- Range
- Microwave
- Dishwasher
Bedrooms and Bathrooms
- 4 Bedrooms
- 3 Full Bathrooms
Laundry
- Dryer
- Washer
Outdoor Features
- Deck
- Front Porch
Utilities
- Forced Air Heating and Cooling System
- Heating System Uses Gas
Community Details
- No Home Owners Association
- Meyer & Donberg Allotment Subdivision
Listing and Financial Details
- Assessor Parcel Number 008-10-025
Similar Homes in Cleveland, OH
Home Values in the Area
Average Home Value in this Area
Property History
| Date | Event | Price | Change | Sq Ft Price |
|---|---|---|---|---|
| 05/20/2025 05/20/25 | Sold | $480,000 | -12.7% | $159 / Sq Ft |
| 04/15/2025 04/15/25 | For Sale | $549,900 | +34.7% | $182 / Sq Ft |
| 10/24/2024 10/24/24 | Sold | $408,275 | +7.5% | $89 / Sq Ft |
| 09/23/2024 09/23/24 | Pending | -- | -- | -- |
| 09/19/2024 09/19/24 | For Sale | $379,900 | +123.5% | $82 / Sq Ft |
| 07/31/2012 07/31/12 | Sold | $170,000 | -8.1% | $56 / Sq Ft |
| 06/29/2012 06/29/12 | Pending | -- | -- | -- |
| 06/04/2012 06/04/12 | For Sale | $184,900 | -- | $61 / Sq Ft |
Tax History Compared to Growth
Agents Affiliated with this Home
-
Joseph Vaccaro

Seller's Agent in 2025
Joseph Vaccaro
EXP Realty, LLC.
(216) 731-9500
6 in this area
622 Total Sales
-
Carolyn Bentley

Buyer's Agent in 2025
Carolyn Bentley
Howard Hanna
(216) 470-1502
1 in this area
202 Total Sales
-
Lori Scott
L
Buyer Co-Listing Agent in 2025
Lori Scott
Howard Hanna
(216) 236-3603
1 in this area
66 Total Sales
-
Edward Tovey

Seller's Agent in 2024
Edward Tovey
HomeSmart Real Estate Momentum LLC
(216) 280-9491
1 in this area
68 Total Sales
-
Michele Anderson

Seller's Agent in 2012
Michele Anderson
Progressive Urban Real Estate Co
(216) 374-7492
1 in this area
82 Total Sales
-
George Spiesman

Buyer's Agent in 2012
George Spiesman
Platinum Real Estate
(440) 299-5101
198 Total Sales
Map
Source: MLS Now
MLS Number: 5114548
APN: 008-10-025
- 3273 & 3271 W 23rd Place
- 3290 W 23rd Place
- 1911 Corning Ave
- 2012 Clover Ave
- 1632 Holmden Ave
- 2017 Clover Ave
- 1717 Clark Ave
- 3127 W 17th Place
- 3129 W 31st St
- 3115 W 31st St
- 3187 W 32nd St
- V/L W 16th St
- 2449 Castle Ave
- 1431 Rowley Ave
- 2973 Scranton Rd
- 2963 Scranton Rd
- 1714 Castle Ave
- 0 W 33rd St Unit 5103176
- 3217 W 14th St
- 3314 W 32nd St
