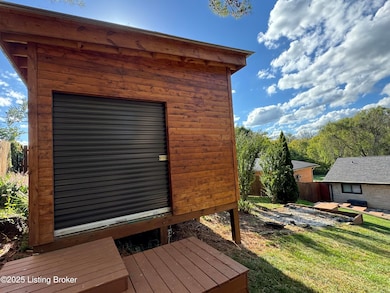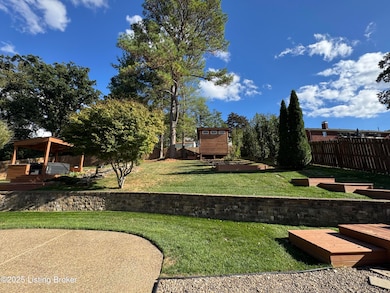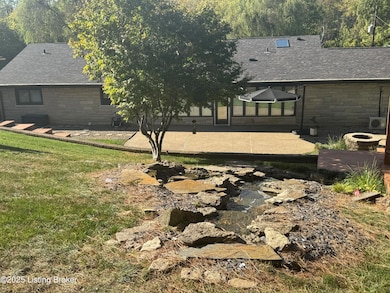3210 Seneca Park Rd Louisville, KY 40207
Cherokee Gardens NeighborhoodEstimated payment $4,608/month
Highlights
- Deck
- 1 Fireplace
- Porch
- Barret Traditional Middle School Rated A-
- No HOA
- 2 Car Attached Garage
About This Home
NEW LISTING! Fabulous Bedford Stone RANCH located in the desirable Seneca Parkside area! COMPLETELY RENOVATED 3 BEDROOM, 3 FULL BATH home with modern finishes, an abundance of large windows, custom closets, replaced interior doors and hardware, and designer fixtures throughout. Truly all one-level living and MOVE IN READY! Entertaining will be a breeze with large foyer (with double coat closets), oversized living room and FORMAL DINING ROOM. The kitchen is a chef's dream custom cabinets and drawer storage, large island with waterfall edge quartzite countertops, full pantry, GE Cafe 36'' gas range and Bosch dishwasher. Adjacent is the family room with FIREPLACE, recessed lighting and enormous SUNROOM with heated terrazzo floors, custom blinds, and separate speaker surround system. The private backyard has a full-length PATIO and FIREPIT, professional landscape lighting, trellised waterfall, DECK and PERGOLA with hot tub electric connection. It is like a park in your own backyard! Detached 12x12 cedar shed has a metal roof and would be great for a playroom, hobbyist, or just extra storage.
Sizable PRIMARY BEDROOM SUITE with custom tiled shower and dual sink vanity. Two additional bedrooms and full bath with Jacuzzi bathtub and laundry room complete the main level. The BASEMENT is finished with a quaint family room and full bathroom. Perfect for out-of-town guests. The unfinished area has been professionally waterproofed and encapsulated and has a whole house dehumidifier installed by B-Dry Systems and spray foam was professionally added in crawl space and attic. The attached garage has a separate mini split system (previously used as a gym) and numerous storage systems. This house just feels good! Incredibly private setting with undeveloped parkland view from front deck and sloped private backyard from the rear patio. One-of-a-kind home! Nothing to do, but move right in! ADT Security system. Whole house GENERATOR. There are so many updates and upgrades--see attachment on listing. This one is a gem! Call today.
Home Details
Home Type
- Single Family
Est. Annual Taxes
- $9,136
Year Built
- Built in 1958
Lot Details
- Lot Dimensions are 100x170
- Property is Fully Fenced
- Privacy Fence
- Wood Fence
Parking
- 2 Car Attached Garage
- Driveway
Home Design
- Poured Concrete
- Shingle Roof
- Stone Siding
Interior Spaces
- 1-Story Property
- Recessed Lighting
- 1 Fireplace
- Basement
- Crawl Space
- Bosch Dishwasher
- Laundry Room
Bedrooms and Bathrooms
- 3 Bedrooms
- 3 Full Bathrooms
- Soaking Tub
Outdoor Features
- Deck
- Patio
- Porch
Utilities
- Central Air
- Heating Available
Community Details
- No Home Owners Association
- Park Hills Subdivision
Listing and Financial Details
- Legal Lot and Block 0094 / 093D
- Assessor Parcel Number 093D00940000
Map
Home Values in the Area
Average Home Value in this Area
Tax History
| Year | Tax Paid | Tax Assessment Tax Assessment Total Assessment is a certain percentage of the fair market value that is determined by local assessors to be the total taxable value of land and additions on the property. | Land | Improvement |
|---|---|---|---|---|
| 2024 | $9,136 | $711,520 | $100,000 | $611,520 |
| 2023 | $8,857 | $660,000 | $78,000 | $582,000 |
| 2022 | $8,976 | $389,090 | $78,000 | $311,090 |
| 2021 | $5,645 | $389,090 | $78,000 | $311,090 |
| 2020 | $5,496 | $400,000 | $44,000 | $356,000 |
| 2019 | $5,366 | $400,000 | $44,000 | $356,000 |
| 2018 | $5,297 | $400,000 | $44,000 | $356,000 |
| 2017 | $5,213 | $400,000 | $44,000 | $356,000 |
| 2013 | $3,557 | $355,700 | $44,000 | $311,700 |
Property History
| Date | Event | Price | List to Sale | Price per Sq Ft | Prior Sale |
|---|---|---|---|---|---|
| 10/23/2025 10/23/25 | Price Changed | $735,000 | -2.0% | $245 / Sq Ft | |
| 10/09/2025 10/09/25 | For Sale | $750,000 | +13.6% | $250 / Sq Ft | |
| 10/19/2021 10/19/21 | Sold | $660,000 | 0.0% | $228 / Sq Ft | View Prior Sale |
| 09/13/2021 09/13/21 | Price Changed | $660,000 | +1.5% | $228 / Sq Ft | |
| 09/12/2021 09/12/21 | Pending | -- | -- | -- | |
| 09/08/2021 09/08/21 | For Sale | $650,000 | +62.5% | $224 / Sq Ft | |
| 02/21/2014 02/21/14 | Sold | $400,000 | -14.0% | $133 / Sq Ft | View Prior Sale |
| 01/06/2014 01/06/14 | Pending | -- | -- | -- | |
| 10/02/2013 10/02/13 | For Sale | $465,000 | -- | $155 / Sq Ft |
Purchase History
| Date | Type | Sale Price | Title Company |
|---|---|---|---|
| Deed | $660,000 | Limestone Title & Escrow | |
| Warranty Deed | $400,000 | Mattingly Ford Title | |
| Warranty Deed | $415,000 | None Available |
Mortgage History
| Date | Status | Loan Amount | Loan Type |
|---|---|---|---|
| Open | $660,000 | Adjustable Rate Mortgage/ARM | |
| Previous Owner | $320,000 | New Conventional | |
| Previous Owner | $90,000 | Purchase Money Mortgage |
Source: Metro Search, Inc.
MLS Number: 1700320
APN: 093D00940000
- 3212 Five Oaks Place
- 30 Chamberry Cir
- 809 Cannons Ln
- 6802 Oak Rock Dr
- 905 Iola Rd
- 3523 Warner Ave
- 3424 Grandview Ave
- 3602 Hughes Rd
- 2911 Seneca Park Rd
- 1006 Corn Island Ct
- 1114 Red Fox Rd
- 2600 Landor Ave
- 2628 Landor Ave
- 510 Cornell Place
- 419 Fairlawn Rd
- 419 Iola Rd
- 2641 Landor Ave Unit 2H
- 505 Bauer Ave
- 3704 Nanz Ave
- 552 Sunset Rd
- 817 Huntington Rd Unit Rockcreek Neighborhood
- 3514 Willis Ave Unit 4
- 3518 Willis Ave Unit 4
- 2659 Taylorsville Rd Unit 3
- 505 Oxford Place
- 3010 Taylorsville Rd
- 514 Macon Ave
- 2929 Bon Air Ave
- 902 Markham Ln
- 2508 Hawthorne Ave
- 163 Wiltshire Ave Unit 4
- 2711 Gardiner Ln
- 4014 Springhill Rd
- 3824 Staebler Ave
- 105 Fenley Ave
- 126 S Sherrin Ave Unit Basemnt
- 2210 Eastview Ave
- 2805 Sheila Dr
- 4105 Hillsboro Rd
- 6101 Dutchmans Ln







