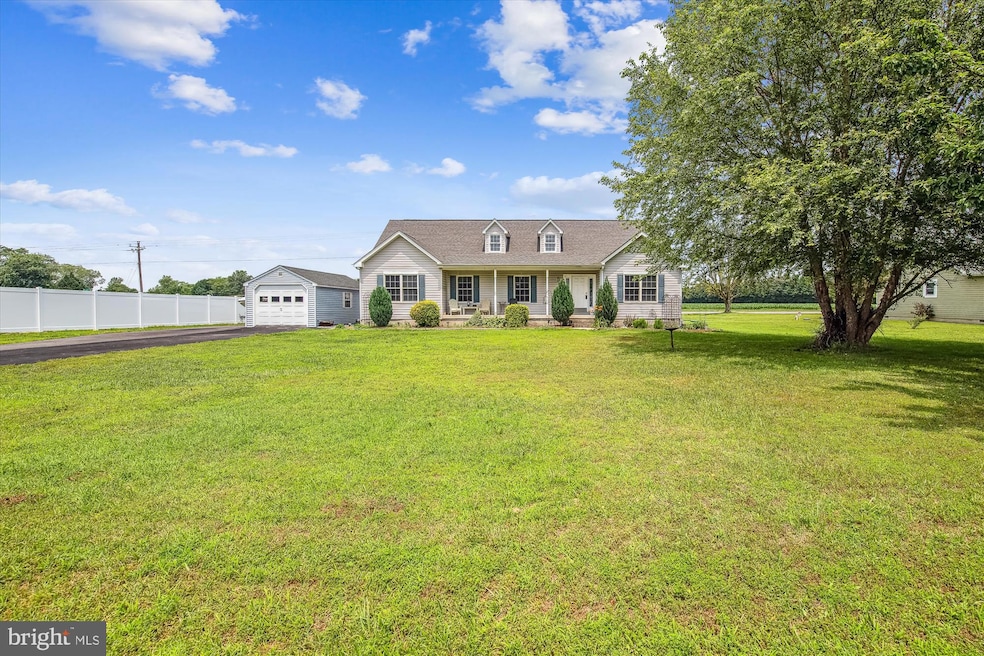
32105 Judiths Ln Frankford, DE 19945
Estimated payment $2,222/month
Total Views
3,738
3
Beds
2
Baths
1,680
Sq Ft
$229
Price per Sq Ft
Highlights
- 0.59 Acre Lot
- Open Floorplan
- Main Floor Bedroom
- Lord Baltimore Elementary School Rated A-
- Rambler Architecture
- Attic
About This Home
Welcome to 32105 Judiths Lane! This charming 3 bedroom, 2 bath rancher offers a wide open floor plan, granite counters, stainless steel appliances, reverse osmosis and detached garage. The fully floored attic upstairs is great for storage or add a set of stairs for an additional bedroom(s). Situated on over a 1/2 acre of land and located just minutes to downtown Bethany, tax free shopping, fine dining, signature golf courses and Beebe's newest South Coastal location. This is one not to be missed! Schedule your private showing today.
Home Details
Home Type
- Single Family
Est. Annual Taxes
- $1,534
Year Built
- Built in 2004
Lot Details
- 0.59 Acre Lot
- Lot Dimensions are 130.00 x 200.00
- Property is zoned AR-1
Parking
- Driveway
Home Design
- Rambler Architecture
- Frame Construction
- Aluminum Siding
- Concrete Perimeter Foundation
Interior Spaces
- 1,680 Sq Ft Home
- Property has 1 Level
- Open Floorplan
- Ceiling Fan
- Attic
Kitchen
- Electric Oven or Range
- Microwave
- Dishwasher
- Disposal
Bedrooms and Bathrooms
- 3 Main Level Bedrooms
- Walk-In Closet
- 2 Full Bathrooms
Laundry
- Dryer
- Washer
Schools
- Selbyville Middle School
- Indian River High School
Utilities
- Central Air
- Heat Pump System
- Well
- Electric Water Heater
- Low Pressure Pipe
Community Details
- No Home Owners Association
- Harmony Heights Subdivision
Listing and Financial Details
- Assessor Parcel Number 134-10.00-259.00
Map
Create a Home Valuation Report for This Property
The Home Valuation Report is an in-depth analysis detailing your home's value as well as a comparison with similar homes in the area
Home Values in the Area
Average Home Value in this Area
Tax History
| Year | Tax Paid | Tax Assessment Tax Assessment Total Assessment is a certain percentage of the fair market value that is determined by local assessors to be the total taxable value of land and additions on the property. | Land | Improvement |
|---|---|---|---|---|
| 2024 | $777 | $18,150 | $3,750 | $14,400 |
| 2023 | $776 | $18,150 | $3,750 | $14,400 |
| 2022 | $764 | $18,150 | $3,750 | $14,400 |
| 2021 | $715 | $18,150 | $3,750 | $14,400 |
| 2020 | $683 | $18,150 | $3,750 | $14,400 |
| 2019 | $680 | $18,150 | $3,750 | $14,400 |
| 2018 | $686 | $18,150 | $0 | $0 |
| 2017 | $692 | $18,150 | $0 | $0 |
| 2016 | $610 | $18,150 | $0 | $0 |
| 2015 | $629 | $18,150 | $0 | $0 |
| 2014 | $619 | $18,150 | $0 | $0 |
Source: Public Records
Property History
| Date | Event | Price | Change | Sq Ft Price |
|---|---|---|---|---|
| 07/20/2025 07/20/25 | Price Changed | $385,000 | -3.5% | $229 / Sq Ft |
| 06/30/2025 06/30/25 | Price Changed | $399,000 | -5.0% | $238 / Sq Ft |
| 06/17/2025 06/17/25 | For Sale | $420,000 | +31.7% | $250 / Sq Ft |
| 08/26/2021 08/26/21 | Sold | $319,000 | -5.6% | $190 / Sq Ft |
| 07/07/2021 07/07/21 | Pending | -- | -- | -- |
| 06/25/2021 06/25/21 | For Sale | $338,000 | -- | $201 / Sq Ft |
Source: Bright MLS
Purchase History
| Date | Type | Sale Price | Title Company |
|---|---|---|---|
| Deed | $319,000 | None Available | |
| Deed | $54,900 | -- |
Source: Public Records
Mortgage History
| Date | Status | Loan Amount | Loan Type |
|---|---|---|---|
| Open | $37,000 | Credit Line Revolving | |
| Open | $255,000 | Stand Alone Refi Refinance Of Original Loan |
Source: Public Records
Similar Homes in Frankford, DE
Source: Bright MLS
MLS Number: DESU2088402
APN: 134-10.00-259.00
Nearby Homes
- 32314 Spring Ct
- 32470 Vines Creek Rd
- 32286 S Dogwood Dr
- 30742 Long Leaf Rd
- 118 Riverview Dr
- 128 Riverview Dr
- 30872 Long Leaf Rd
- 121 Seawinds Dr
- Lot 4 Gray Rd
- 32661 Omar Rd
- 106 Creekside Dr
- 110 Waterview Ln
- 0 Lot 2 Gray Unit DESU2093204
- 32909 Ballast Point Rd
- 35685 Central Park Cir
- 0 Helms Landing Rd
- 32706 Jones Rd
- 30030 Knots Ln
- 30602 Sandy Landing Rd
- 33301 Bayberry Ct
- 33285 Bayberry Ct
- 30200 Kent Rd
- 31808 Waples St
- 35205 Tupelo Cir
- 31640 Raegans Way
- 29565 Phoenix Ave Unit 11
- 32363 Cea Dag Cir Unit 604
- 28010 Dew Drop Ln
- 35014 Sunfish Ln
- 32671 Widgeon Rd
- 30246 Piping Plover Dr
- 28036 Dew Drop Ln
- 31515 Deep Pond Ln
- 37323 Kestrel Way
- 117 Chandler Way
- 32334 Norman Ln
- 7 Ashley Park Dr
- 32044 White Tail Dr Unit TH117
- 13 Hull Ln Unit 2
- 24567 Atlantic Dr






