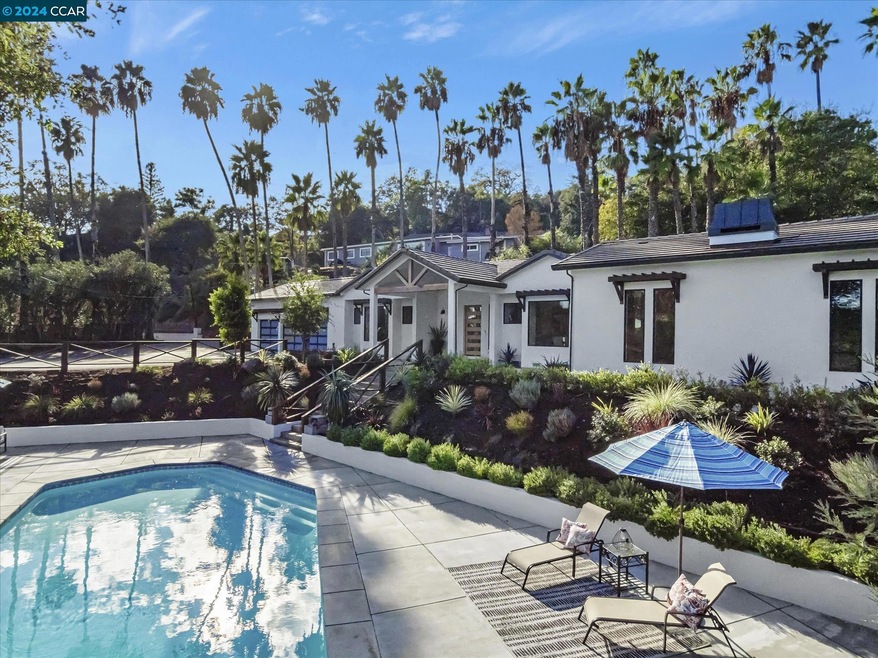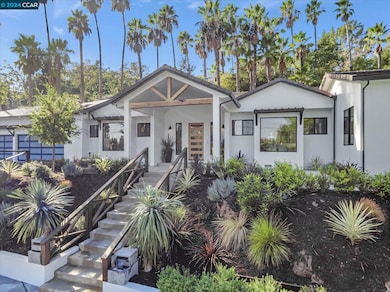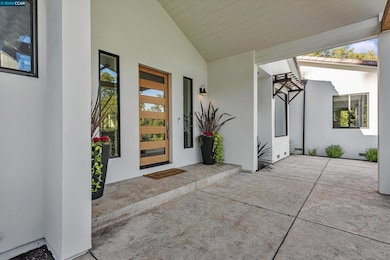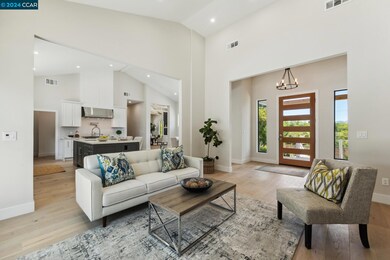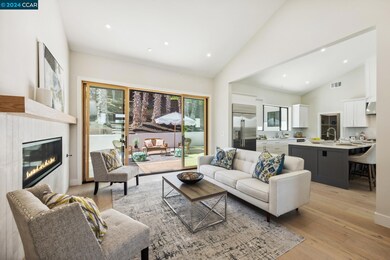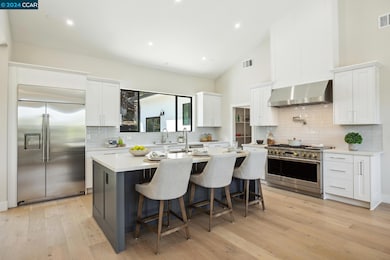
3211 Ameno Dr Lafayette, CA 94549
Highlights
- Under Construction
- In Ground Pool
- 0.98 Acre Lot
- Burton Valley Elementary School Rated A
- Updated Kitchen
- Private Lot
About This Home
As of March 2025This exceptional 4 bedroom, 4.5 bathroom home offers 3,712 square feet of living space on a sprawling 42,500 square foot lot, providing endless possibilities for both family living and entertaining. The luxurious pool area is perfect for summer barbecues, pool parties, or relaxing in a resort-like setting. Inside, the chef’s kitchen features top-of-the-line appliances, a walk-in pantry, built-in coffee maker, and beverage fridge—ideal for those who love to cook and entertain. Expansive new windows flood the home with natural light, creating an open and airy feel. The single-level layout includes wider hallways and 3 private suites, making it perfect for families of all generations. The large lot offers space for outdoor activities and potential for additions like a shed, ADU, office, sports court, or rental property. Conveniently located with easy access to amenities while maintaining privacy, this move-in-ready home is a true gem. Whether hosting guests or spending time with family, this home offers a luxurious, comfortable lifestyle—perfect for those seeking a versatile, elegant property.
Home Details
Home Type
- Single Family
Est. Annual Taxes
- $23,612
Year Built
- Built in 1936 | Under Construction
Lot Details
- 0.98 Acre Lot
- Private Lot
- Paved or Partially Paved Lot
- Back and Front Yard
Parking
- 3 Car Attached Garage
Home Design
- Spanish Architecture
- Shingle Roof
- Stucco
Interior Spaces
- 1-Story Property
- Gas Fireplace
- Family Room Off Kitchen
- Living Room with Fireplace
- 2 Fireplaces
- Dining Area
- Bonus Room
- Engineered Wood Flooring
- Washer and Dryer Hookup
Kitchen
- Updated Kitchen
- Eat-In Kitchen
- Self-Cleaning Oven
- Gas Range
- Free-Standing Range
- Microwave
- Plumbed For Ice Maker
- Stone Countertops
- Disposal
Bedrooms and Bathrooms
- 4 Bedrooms
- 4 Full Bathrooms
Home Security
- Carbon Monoxide Detectors
- Fire and Smoke Detector
- Fire Sprinkler System
Pool
- In Ground Pool
- Outdoor Pool
Utilities
- Zoned Heating and Cooling
- Gas Water Heater
Community Details
- No Home Owners Association
- Contra Costa Association
- Lafayette Subdivision
Listing and Financial Details
- Assessor Parcel Number 2332110473
Ownership History
Purchase Details
Home Financials for this Owner
Home Financials are based on the most recent Mortgage that was taken out on this home.Purchase Details
Home Financials for this Owner
Home Financials are based on the most recent Mortgage that was taken out on this home.Purchase Details
Home Financials for this Owner
Home Financials are based on the most recent Mortgage that was taken out on this home.Purchase Details
Map
Similar Homes in Lafayette, CA
Home Values in the Area
Average Home Value in this Area
Purchase History
| Date | Type | Sale Price | Title Company |
|---|---|---|---|
| Grant Deed | $3,100,000 | Chicago Title | |
| Grant Deed | $1,820,000 | Chicago Title | |
| Grant Deed | $1,300,000 | Chicago Title Company | |
| Interfamily Deed Transfer | -- | None Available |
Mortgage History
| Date | Status | Loan Amount | Loan Type |
|---|---|---|---|
| Open | $2,480,000 | New Conventional | |
| Closed | $2,480,000 | New Conventional | |
| Previous Owner | $200,000 | New Conventional | |
| Previous Owner | $360,000 | New Conventional | |
| Previous Owner | $2,450,000 | Construction | |
| Closed | $350,000 | No Value Available |
Property History
| Date | Event | Price | Change | Sq Ft Price |
|---|---|---|---|---|
| 03/04/2025 03/04/25 | Sold | $3,100,000 | +138.5% | $835 / Sq Ft |
| 02/04/2025 02/04/25 | Off Market | $1,300,000 | -- | -- |
| 02/04/2025 02/04/25 | Off Market | $1,820,000 | -- | -- |
| 01/28/2025 01/28/25 | Pending | -- | -- | -- |
| 01/17/2025 01/17/25 | Price Changed | $2,999,000 | -9.0% | $808 / Sq Ft |
| 12/06/2024 12/06/24 | For Sale | $3,295,000 | +81.0% | $888 / Sq Ft |
| 01/21/2022 01/21/22 | Sold | $1,820,000 | -17.3% | $547 / Sq Ft |
| 01/07/2022 01/07/22 | Pending | -- | -- | -- |
| 04/28/2021 04/28/21 | For Sale | $2,200,000 | +69.2% | $662 / Sq Ft |
| 06/30/2016 06/30/16 | Sold | $1,300,000 | +25.2% | $391 / Sq Ft |
| 06/27/2016 06/27/16 | Pending | -- | -- | -- |
| 06/13/2016 06/13/16 | For Sale | $1,038,000 | -- | $312 / Sq Ft |
Tax History
| Year | Tax Paid | Tax Assessment Tax Assessment Total Assessment is a certain percentage of the fair market value that is determined by local assessors to be the total taxable value of land and additions on the property. | Land | Improvement |
|---|---|---|---|---|
| 2024 | $23,612 | $1,973,528 | $1,425,348 | $548,180 |
| 2023 | $22,352 | $1,856,400 | $1,397,400 | $459,000 |
| 2022 | $17,953 | $1,450,171 | $1,003,965 | $446,206 |
| 2021 | $17,435 | $1,421,737 | $984,280 | $437,457 |
| 2019 | $17,031 | $1,379,570 | $955,087 | $424,483 |
| 2018 | $16,433 | $1,352,520 | $936,360 | $416,160 |
| 2017 | $16,152 | $1,326,000 | $918,000 | $408,000 |
| 2016 | $3,539 | $194,627 | $49,678 | $144,949 |
| 2015 | $3,436 | $191,704 | $48,932 | $142,772 |
| 2014 | $3,436 | $187,950 | $47,974 | $139,976 |
Source: Contra Costa Association of REALTORS®
MLS Number: 41080059
APN: 233-211-047-3
- 3279 Mt Diablo Ct Unit 1
- 3235 Mt Diablo Ct Unit 209
- 901 Carol Ln
- 3241 Marlene Dr
- 922 Brown Ave
- 3260 Marlene Dr
- 53 Hidden Oaks Dr
- 1431 Sunset Loop
- 3356 Victoria Ave
- 10 the Nines
- 22 the Nines
- 30 the Nines
- 951 Yorkshire Ct
- 2729 Kinney Dr
- 945 Yorkshire Ct
- 0 Camino Diablo
- 18 Diablo Oaks Way
- 315 Saranap Ave
- 3364 Las Huertas Rd
- 1084 Brown Ave
