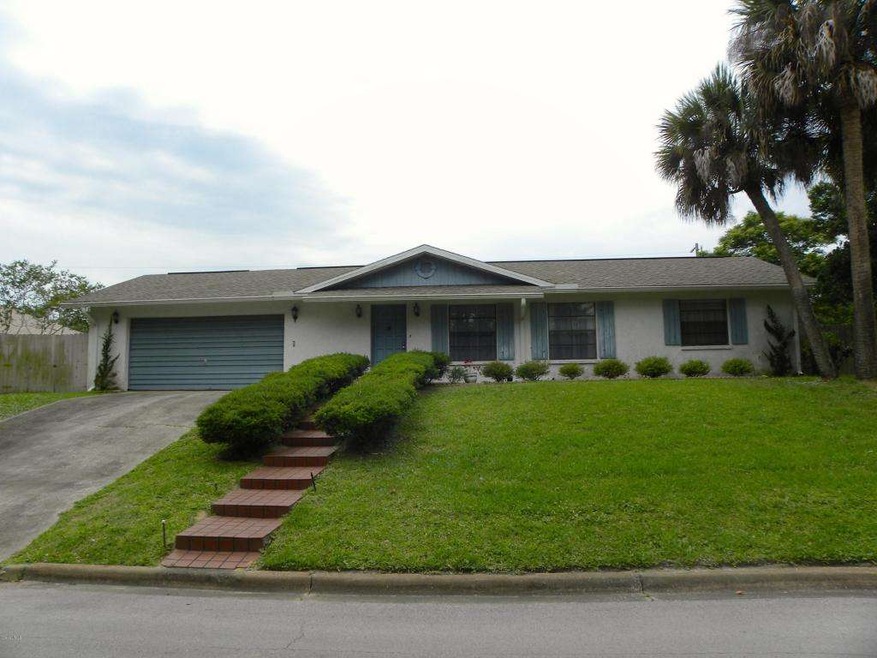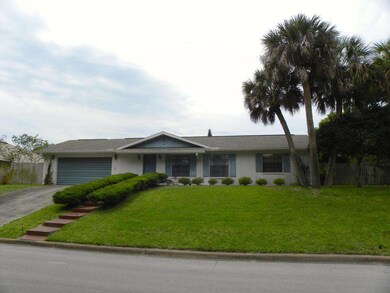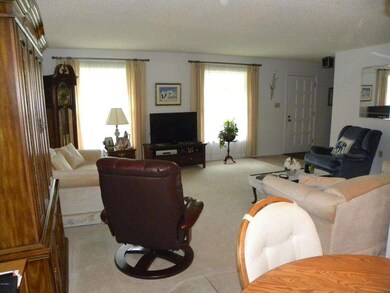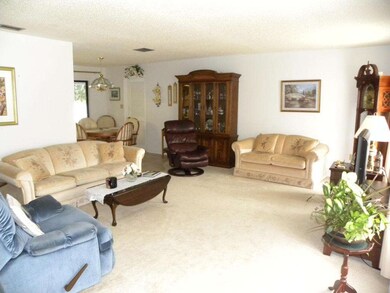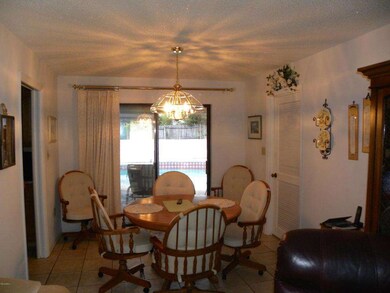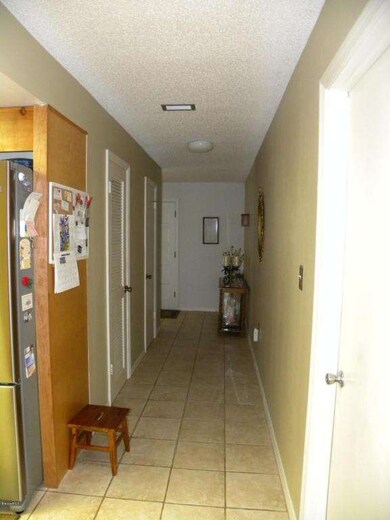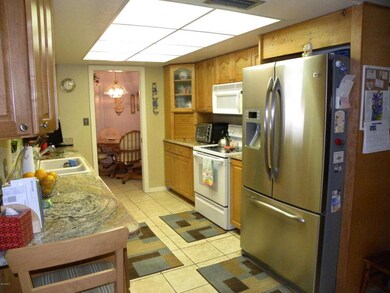
About This Home
As of February 2019Lovely 3 bedroom 2 bath pool home in the quiet subdivision of High Point. Situated on elevated lot. Split plan. Large bedrooms. Work Shed. Two car garage.
Last Agent to Sell the Property
William Jesseman
Brevard County Realty LLC License #566803 Listed on: 06/04/2015
Last Buyer's Agent
Garrett Bell
Coldwell Banker Realty
Home Details
Home Type
Single Family
Est. Annual Taxes
$4,277
Year Built
1977
Lot Details
0
HOA Fees
$4 per month
Parking
2
Listing Details
- Property Type: Residential
- Year Built: 1977
- Reso Property Sub Type: Single Family Residence
- ResoLaundryFeatures: In Garage
- ResoSecurityFeatures: Smoke Detector(s)
- ResoSpecialListingConditions: Standard
- Subdivision Name: High Point Subd Sec 2
- Carport Y N: No
- Garage Yn: Yes
- Unit Levels: One
- New Construction: No
- Location Tax and Legal Parcel Number2: 24-36-17-03-0000f.0-0011.00
- Location Tax and Legal Elementary School: Fairglen
- Location Tax and Legal Middle School2: Cocoa
- Location Tax and Legal High School: Cocoa
- Location Tax and Legal Tax Annual Amount: 1521.69
- Location Tax and Legal Tax Year2: 2014
- General Property Information Living Area2: 1990.0
- General Property Information Building Area Total3: 2586.0
- General Property Information Lot Size Acres: 0.24
- General Property Information Lot Size Square Feet2: 10454.0
- General Property Information New Construction YN: No
- General Property Information Waterfront YN: No
- General Property Information Senior Community YN: No
- General Property Information Direction Faces: East
- Cooling Central Air: Yes
- Flooring Tile: Yes
- Interior Features Primary Bathroom - Tub with Shower: Yes
- Levels One: Yes
- Pool Features In Ground: Yes
- Pool Features Private: Yes
- Roof:Shingle: Yes
- Security Features Smoke Detector(s): Yes
- Sewer:Public Sewer: Yes
- Utilities Cable Available: Yes
- Utilities Electricity Connected: Yes
- Flooring Carpet: Yes
- General Property Information Carport YN2: No
- Utilities Water Available: Yes
- Room Types Dining Room: Yes
- Room Types Family Room: Yes
- Room Types Living Room: Yes
- General Property Information Lot Size Dimensions: 105.0 ft x 100.0 ft
- Special Features: None
- Property Sub Type: Detached
Interior Features
- Interior Amenities: Primary Bathroom - Tub with Shower, Split Bedrooms
- Flooring: Carpet, Tile
- Appliances: Dishwasher, Disposal, Electric Range, Electric Water Heater
- Full Bathrooms: 2
- Total Bedrooms: 3
- Total Bedrooms: 7
- ResoLivingAreaSource: Other
- Appliances Dishwasher: Yes
- Appliances:Electric Water Heater: Yes
- Appliances:Electric Range: Yes
- Interior Features:Split Bedrooms: Yes
Exterior Features
- Pool Features: In Ground, Private
- Roof: Shingle
- Acres: 0.24
- Waterfront: No
- Construction Type: Block, Concrete, Stucco
- Direction Faces: East
- Patio And Porch Features: Patio
- Construction Materials:Block2: Yes
- Construction Materials:Concrete4: Yes
- Construction Materials:Stucco: Yes
- Patio And Porch Features:Patio: Yes
Garage/Parking
- Attached Garage: Yes
- Garage Spaces: 2.0
- Parking Features: Attached, Garage Door Opener
- General Property Information:Garage YN: Yes
- General Property Information:Garage Spaces: 2.0
- Laundry Features:In Garage: Yes
- Parking Features:Attached: Yes
- Parking Features:Garage Door Opener: Yes
Utilities
- Cooling: Central Air
- Utilities: Cable Available, Electricity Connected, Water Available
- Heating: Central
- Cooling Y N: Yes
- HeatingYN: Yes
- Heating:Central: Yes
Condo/Co-op/Association
- Senior Community: No
- Association Fee: 50.0
- Association Fee Frequency: Annually
- Association: Yes
Association/Amenities
- General Property Information:Association YN: Yes
- General Property Information:Association Fee: 50.0
- General Property Information:Association Fee Frequency: Annually
Schools
- Middle Or Junior School: Cocoa
Lot Info
- Lot Dimensions: 105.0 ft x 100.0 ft
- Lot Size Sq Ft: 10454.0
- ResoLotSizeUnits: Acres
- Additional Parcels Description: 2413694
- Parcel #: 24-36-17-03-0000f.0-0011.00
- ResoLotSizeUnits: Acres
Rental Info
- Furnished: Unfurnished
Tax Info
- Tax Year: 2014
- Tax Annual Amount: 1521.69
MLS Schools
- Elementary School: Fairglen
- High School: Cocoa
Ownership History
Purchase Details
Home Financials for this Owner
Home Financials are based on the most recent Mortgage that was taken out on this home.Purchase Details
Home Financials for this Owner
Home Financials are based on the most recent Mortgage that was taken out on this home.Purchase Details
Similar Homes in Cocoa, FL
Home Values in the Area
Average Home Value in this Area
Purchase History
| Date | Type | Sale Price | Title Company |
|---|---|---|---|
| Warranty Deed | $280,000 | Fidelity National Title | |
| Warranty Deed | $166,000 | Alliance Title Insurance Age | |
| Warranty Deed | $90,600 | -- |
Mortgage History
| Date | Status | Loan Amount | Loan Type |
|---|---|---|---|
| Open | $213,000 | New Conventional | |
| Closed | $220,000 | New Conventional | |
| Previous Owner | $200,000 | Credit Line Revolving | |
| Previous Owner | $22,000 | New Conventional | |
| Previous Owner | $132,800 | No Value Available |
Property History
| Date | Event | Price | Change | Sq Ft Price |
|---|---|---|---|---|
| 02/28/2019 02/28/19 | Sold | $280,000 | -3.1% | $141 / Sq Ft |
| 01/31/2019 01/31/19 | Pending | -- | -- | -- |
| 10/15/2018 10/15/18 | For Sale | $289,000 | +74.1% | $145 / Sq Ft |
| 08/07/2015 08/07/15 | Sold | $166,000 | -7.2% | $83 / Sq Ft |
| 07/13/2015 07/13/15 | Pending | -- | -- | -- |
| 07/06/2015 07/06/15 | Price Changed | $178,900 | -3.2% | $90 / Sq Ft |
| 06/04/2015 06/04/15 | For Sale | $184,900 | -- | $93 / Sq Ft |
Tax History Compared to Growth
Tax History
| Year | Tax Paid | Tax Assessment Tax Assessment Total Assessment is a certain percentage of the fair market value that is determined by local assessors to be the total taxable value of land and additions on the property. | Land | Improvement |
|---|---|---|---|---|
| 2023 | $4,277 | $258,200 | $0 | $0 |
| 2022 | $3,746 | $241,850 | $0 | $0 |
| 2021 | $3,757 | $234,810 | $60,000 | $174,810 |
| 2020 | $4,286 | $228,960 | $60,000 | $168,960 |
| 2019 | $1,964 | $130,030 | $0 | $0 |
| 2018 | $1,759 | $127,610 | $0 | $0 |
| 2017 | $1,754 | $124,990 | $0 | $0 |
| 2016 | $1,751 | $122,420 | $60,000 | $62,420 |
| 2015 | $1,562 | $110,030 | $60,000 | $50,030 |
| 2014 | $1,522 | $109,160 | $40,000 | $69,160 |
Agents Affiliated with this Home
-

Seller's Agent in 2019
Larry Fleckinger
HouseMax Pro Realty
(321) 693-0771
68 Total Sales
-

Seller Co-Listing Agent in 2019
Karen Fleckinger
HouseMax Pro Realty
(321) 693-4322
80 Total Sales
-

Buyer's Agent in 2019
Brent Dyk
McCoy-Freeman Real Estate
(321) 431-5984
19 Total Sales
-
W
Seller's Agent in 2015
William Jesseman
Brevard County Realty LLC
-
G
Buyer's Agent in 2015
Garrett Bell
Coldwell Banker Realty
Map
Source: Space Coast MLS (Space Coast Association of REALTORS®)
MLS Number: 726881
APN: 24-36-17-03-0000F.0-0011.00
- 3204 Nottingham Ln
- 3217 Nottingham Ln
- 3216 Buckingham Ln
- 3236 Forest Hill Dr
- 3402 Indian River Dr
- 3109 N Indian River Dr
- 115 Gary Ln
- 3057 Skyline Dr
- 32 Grandview Blvd
- 55 S Grandview Cir
- 2907 N Indian River Dr
- 406 Mcleod Dr
- 000 N Highway 1
- 306 Glen Ridge Rd
- 2511 N Indian River Dr
- 1933 Quail Ridge Ct Unit 1104
- 1931 Quail Ridge Ct Unit 1201
- 1929 Quail Ridge Ct Unit 1304
- 3605 Indian River Dr
- 2120 N Indian River Dr
